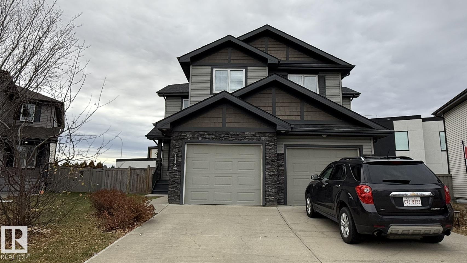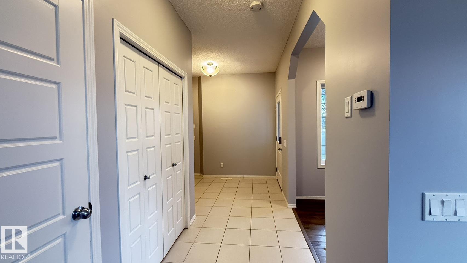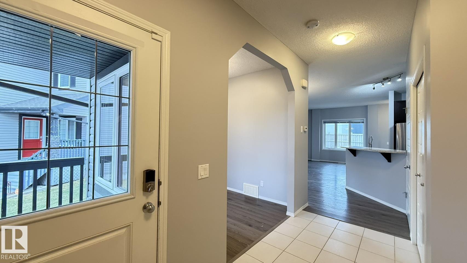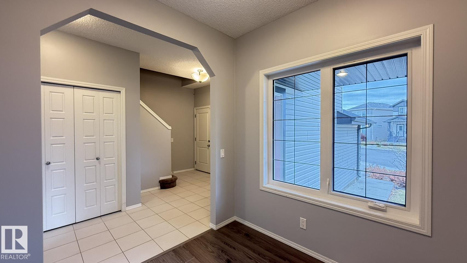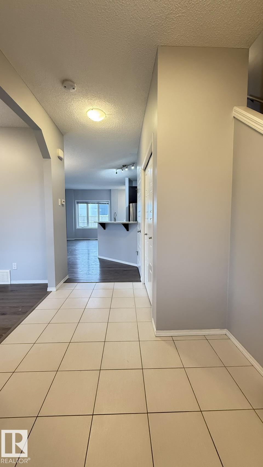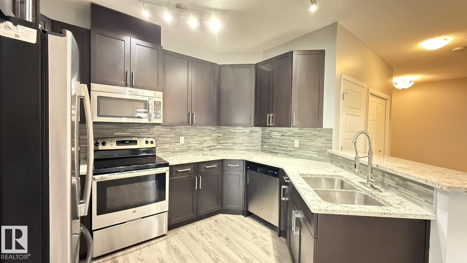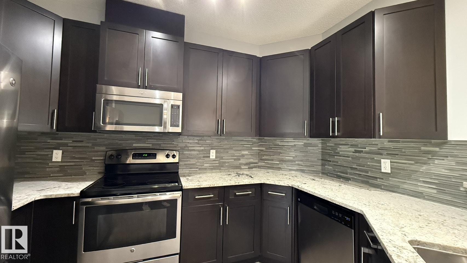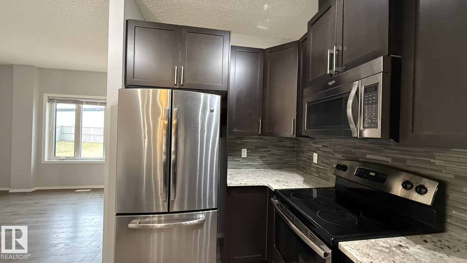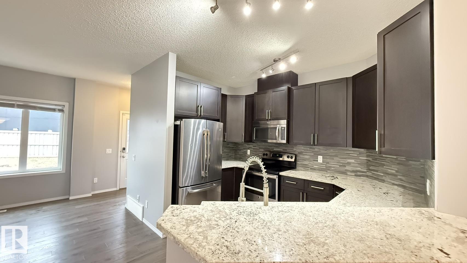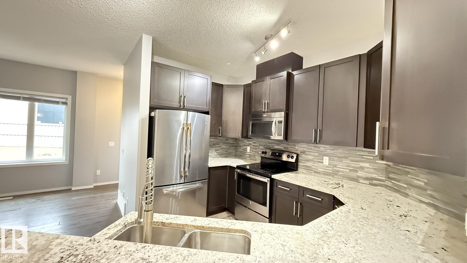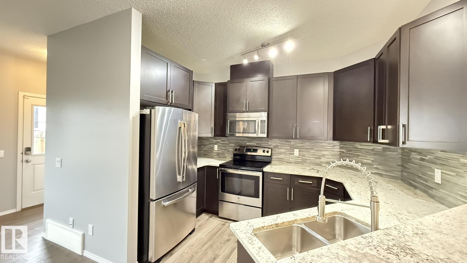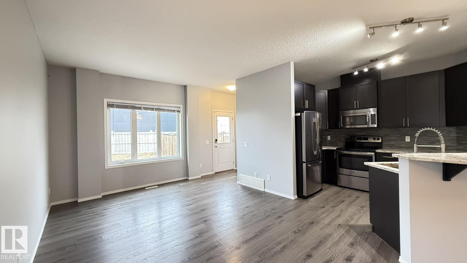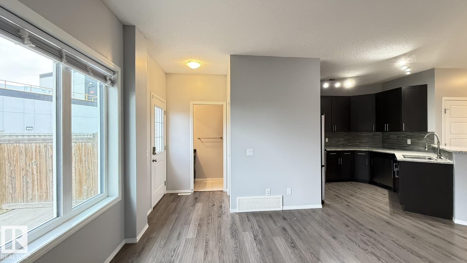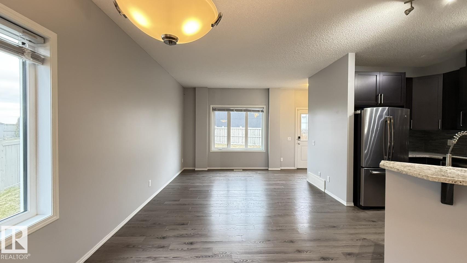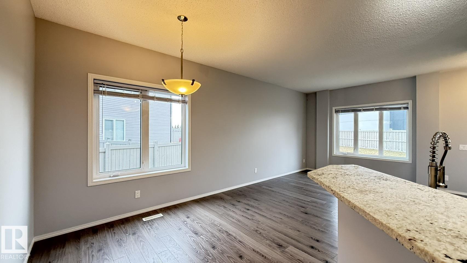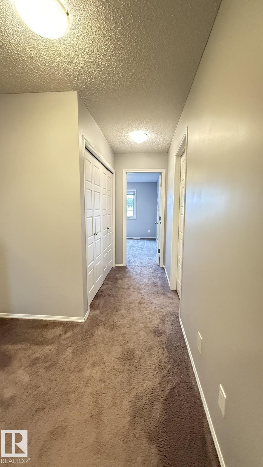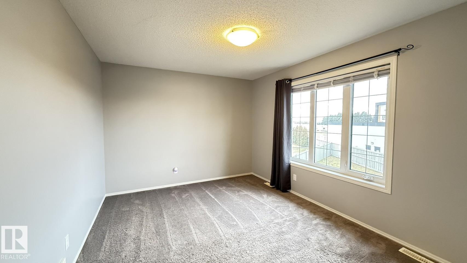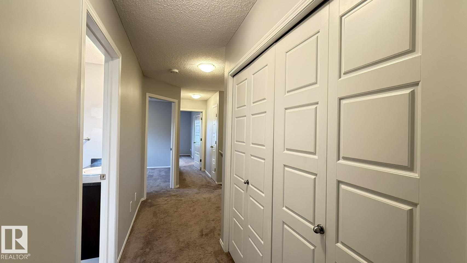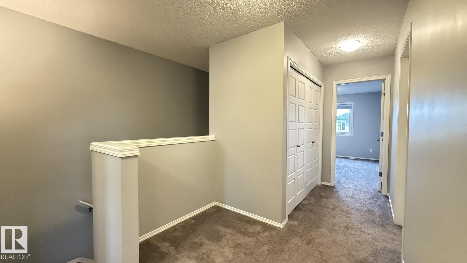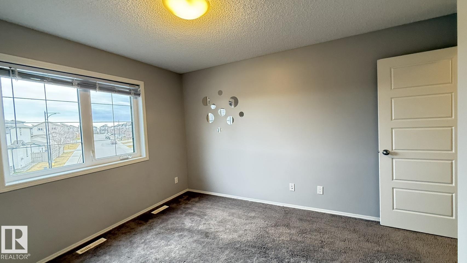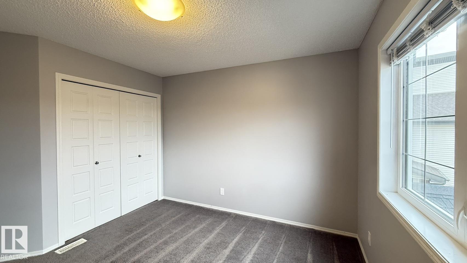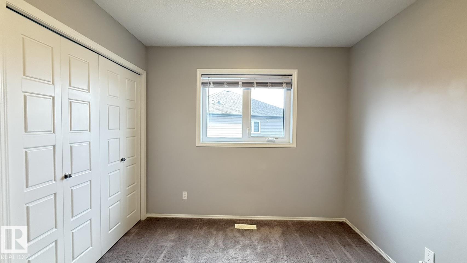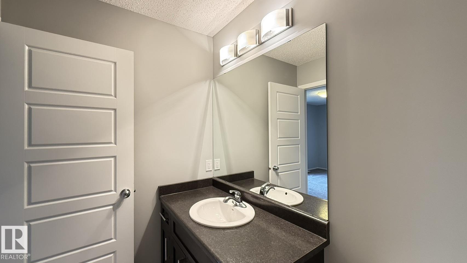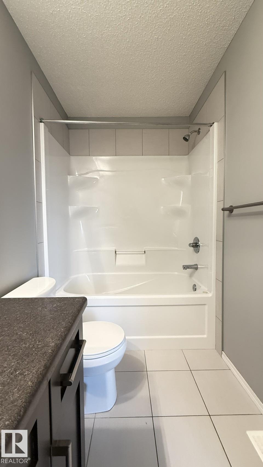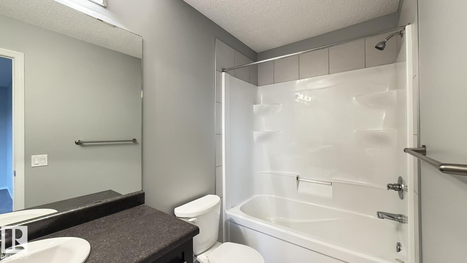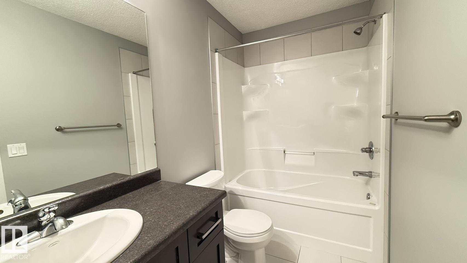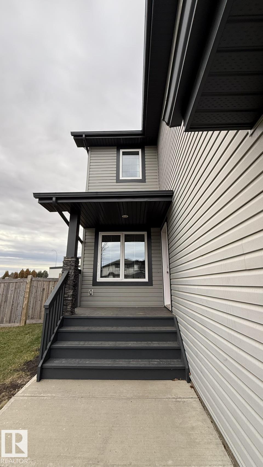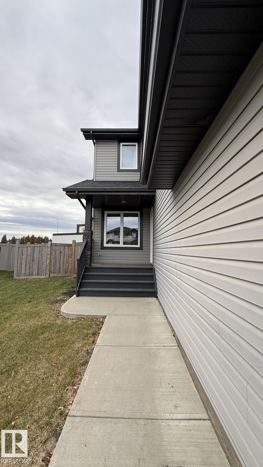Courtesy of Joanne Liu of MaxWell Polaris
Edmonton , Alberta , T6W 2Y3
MLS® # E4464869
Deck No Smoking Home
LOCATION, LOCATION, LOCATION! Find this charming NO CONDO FEE duplex in excellent community of Chappelle. It offers 1478 square feet 2-storey with huge lot of 484 square meters and more space in the basement for your future designing. Features as wide front porch, one den/office, open-style Kitchen, SS appliances, granite countertops, spacious of cabinets let you cook easily, relaxed the whole life, ceramic tiles & wood flooring, half bath on main floor; 3 right-size bedrooms with 2 full bath on second floo...
Essential Information
-
MLS® #
E4464869
-
Property Type
Residential
-
Year Built
2015
-
Property Style
2 Storey
Community Information
-
Area
Edmonton
-
Postal Code
T6W 2Y3
-
Neighbourhood/Community
Chappelle Area
Services & Amenities
-
Amenities
DeckNo Smoking Home
Interior
-
Floor Finish
CarpetCeramic TileEngineered Wood
-
Heating Type
Forced Air-1Natural Gas
-
Basement Development
Unfinished
-
Goods Included
Dishwasher-Built-InDryerMicrowave Hood FanRefrigeratorStove-ElectricWasher
-
Basement
Full
Exterior
-
Lot/Exterior Features
FencedGolf NearbySchoolsShopping NearbySee Remarks
-
Foundation
Concrete Perimeter
-
Roof
Asphalt Shingles
Additional Details
-
Property Class
Single Family
-
Road Access
Paved
-
Site Influences
FencedGolf NearbySchoolsShopping NearbySee Remarks
-
Last Updated
10/4/2025 6:39
$1958/month
Est. Monthly Payment
Mortgage values are calculated by Redman Technologies Inc based on values provided in the REALTOR® Association of Edmonton listing data feed.
