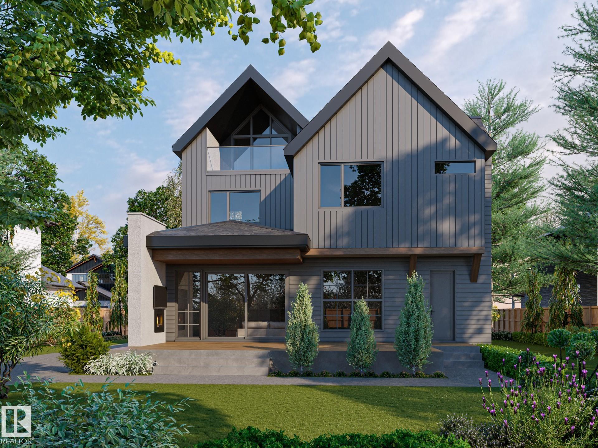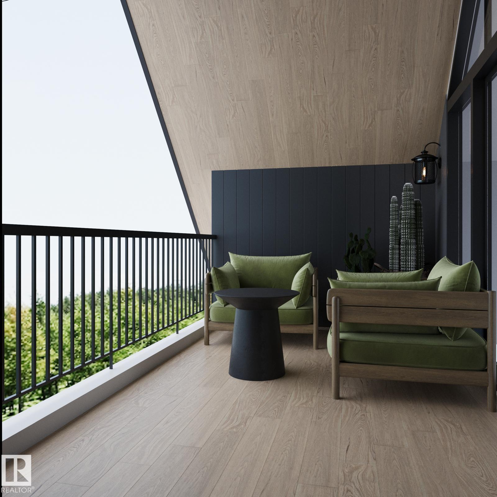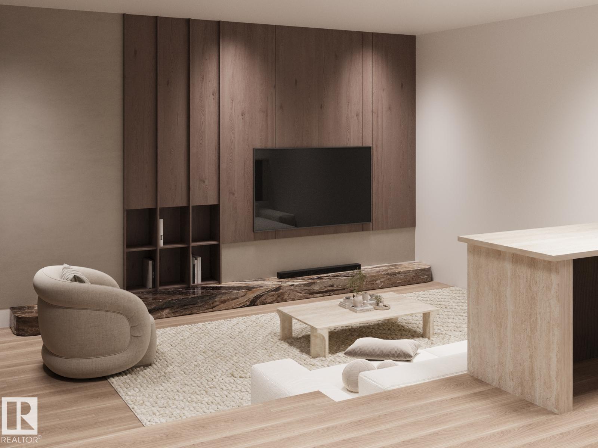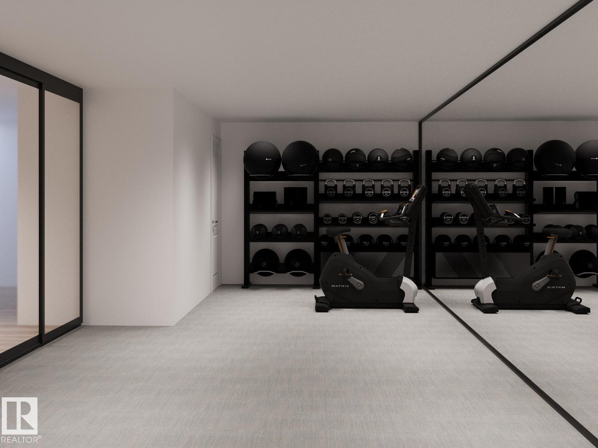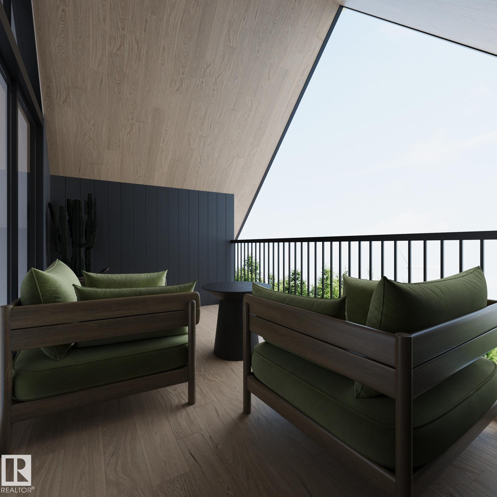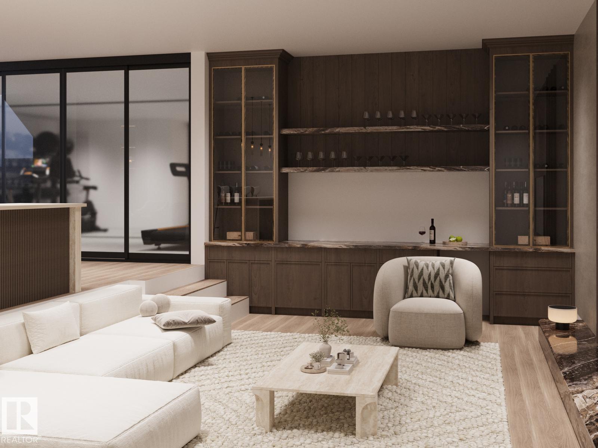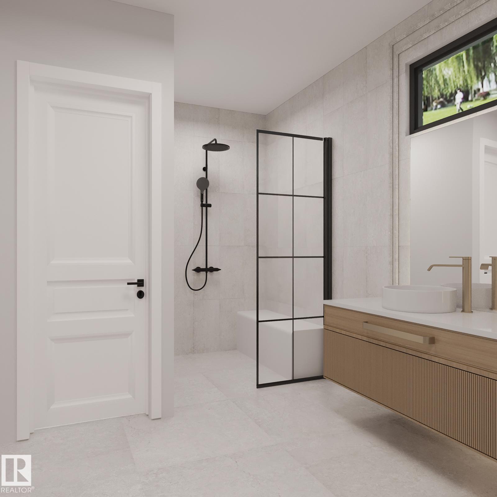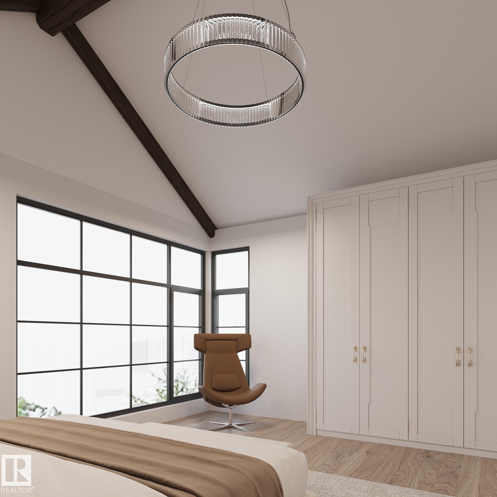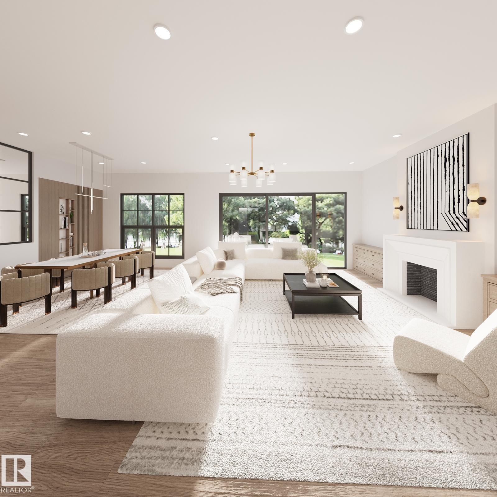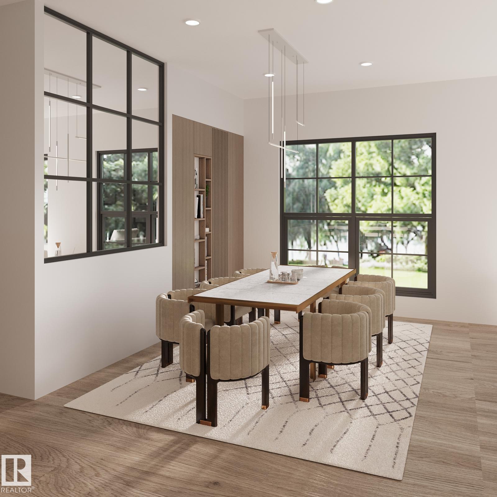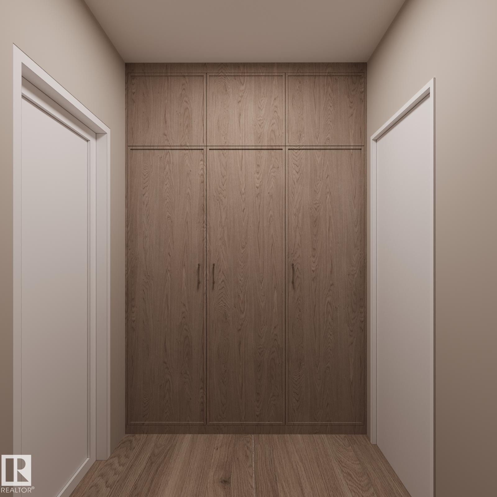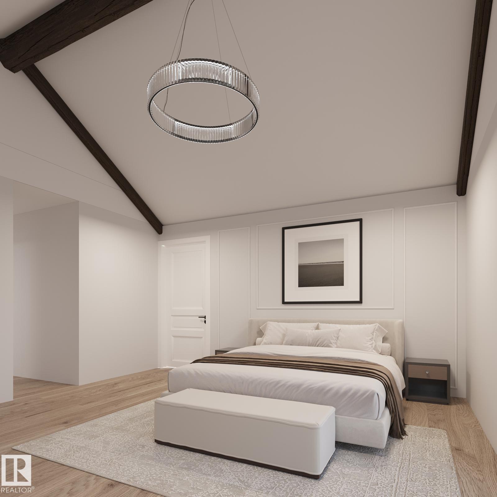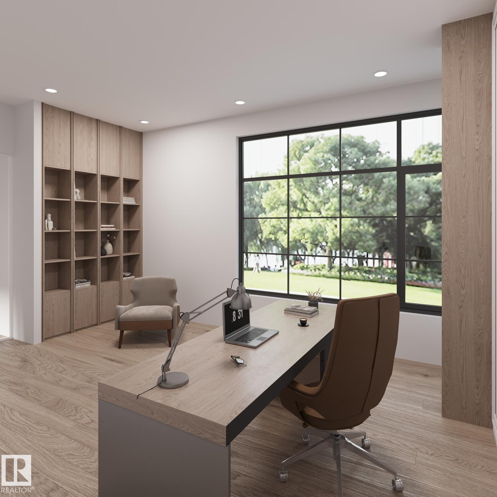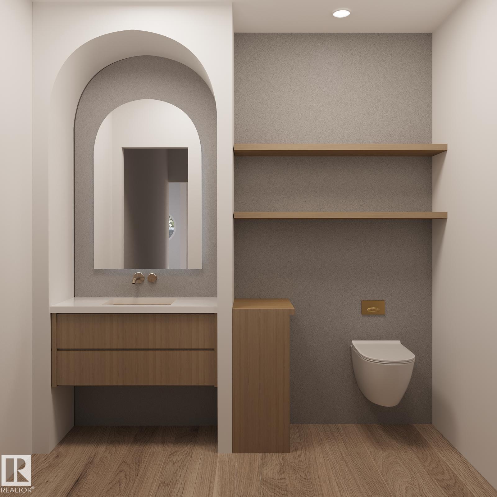Courtesy of Wassim Moustapha of Initia Real Estate
9709 141 Street, House for sale in Crestwood Edmonton , Alberta , T5N 2M5
MLS® # E4459082
On Street Parking Air Conditioner Ceiling 10 ft. Ceiling 9 ft. Closet Organizers Exercise Room Infill Property
True luxury in East Crestwood. Close proximity to River Valley - this stunning home is perfectly located in arguably the best community for exclusive homes. Encompassing 6615 sq feet (total developed living space), the home lends itself to entertaining and great living. Breezeway from triple attached heated garage to home, 3rd floor loft overlooking river valley, elevator servicing all floors, in floor heating, sunken basement (can accommodate golf simulator) are some of the features. This 5 bedrooms, 4.5...
Essential Information
-
MLS® #
E4459082
-
Property Type
Residential
-
Year Built
2025
-
Property Style
2 and Half Storey
Community Information
-
Area
Edmonton
-
Postal Code
T5N 2M5
-
Neighbourhood/Community
Crestwood
Services & Amenities
-
Amenities
On Street ParkingAir ConditionerCeiling 10 ft.Ceiling 9 ft.Closet OrganizersExercise RoomInfill Property
Interior
-
Floor Finish
CarpetCeramic TileHardwood
-
Heating Type
Forced Air-1In Floor Heat SystemNatural Gas
-
Basement
Full
-
Goods Included
Air Conditioning-CentralDishwasher-Built-InDryerGarage ControlGarage OpenerHood FanRefrigeratorStove-GasWasherGarage HeaterWet Bar
-
Fireplace Fuel
Gas
-
Basement Development
Fully Finished
Exterior
-
Lot/Exterior Features
Golf NearbyPublic Transportation
-
Foundation
Concrete Perimeter
-
Roof
Asphalt Shingles
Additional Details
-
Property Class
Single Family
-
Road Access
Paved
-
Site Influences
Golf NearbyPublic Transportation
-
Last Updated
9/1/2025 18:59
$15256/month
Est. Monthly Payment
Mortgage values are calculated by Redman Technologies Inc based on values provided in the REALTOR® Association of Edmonton listing data feed.

