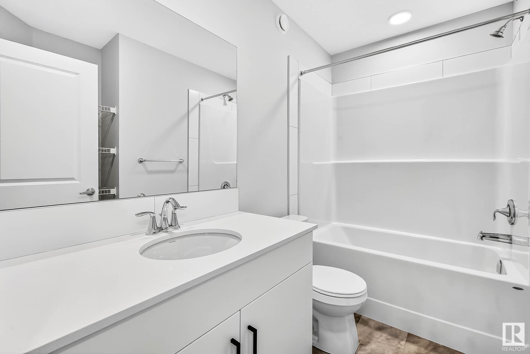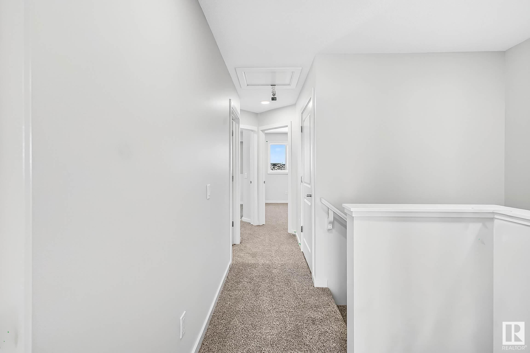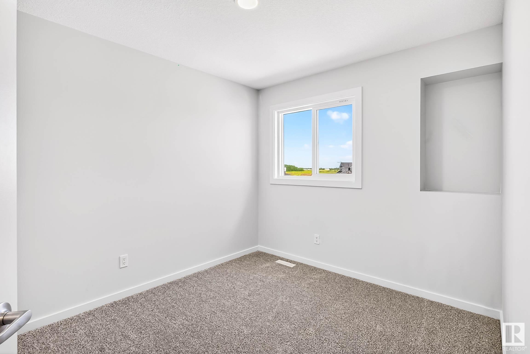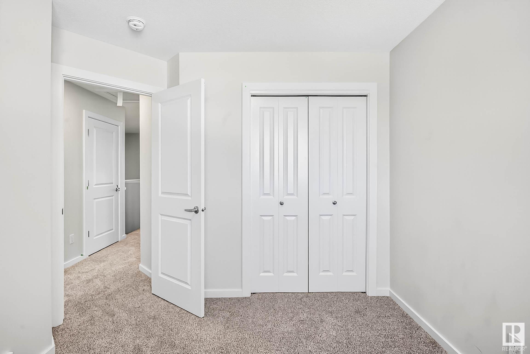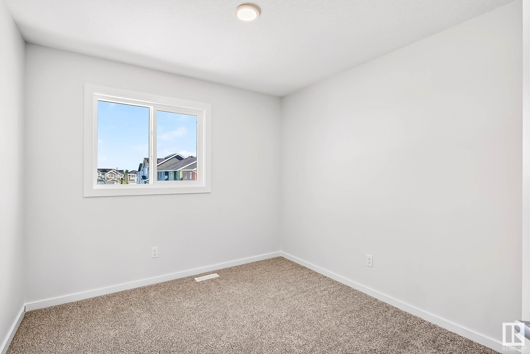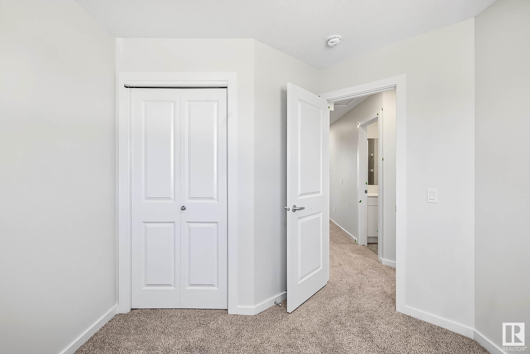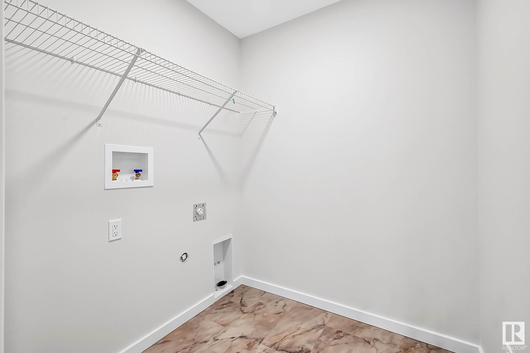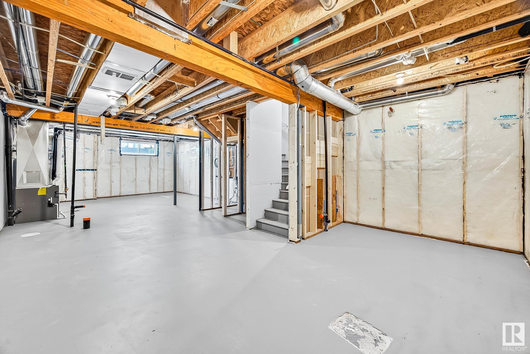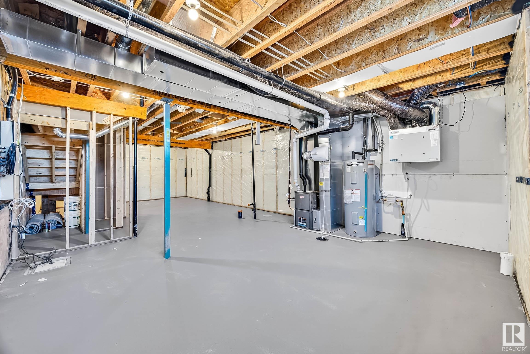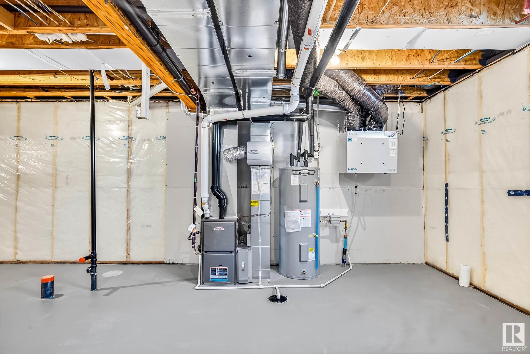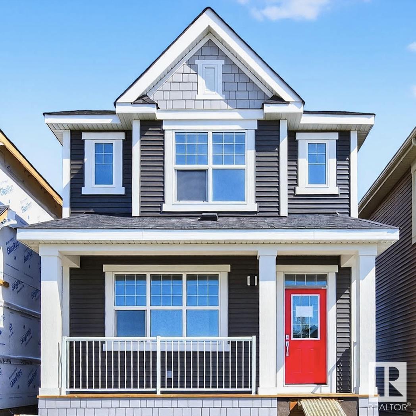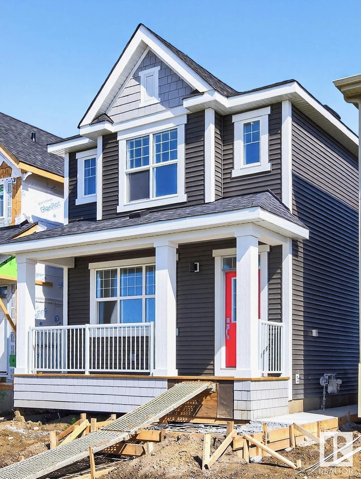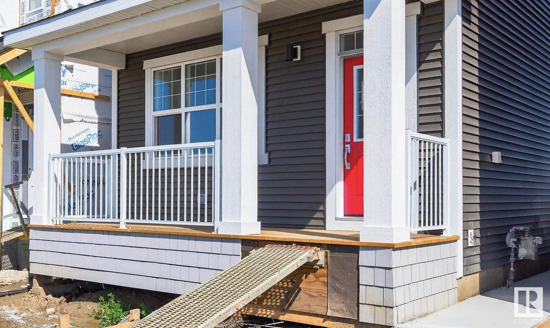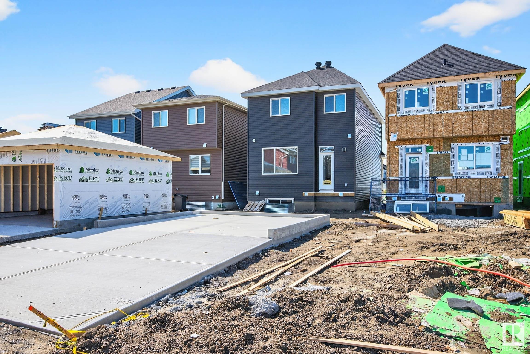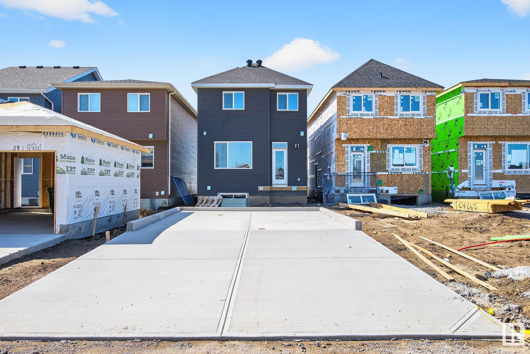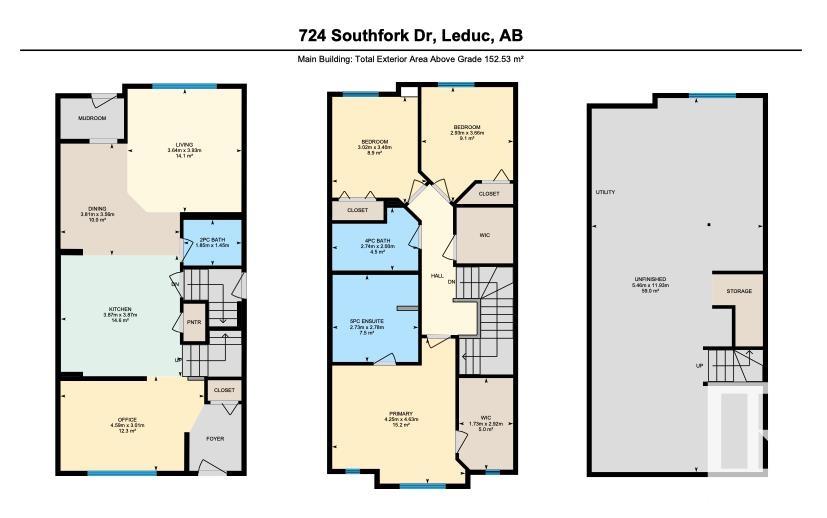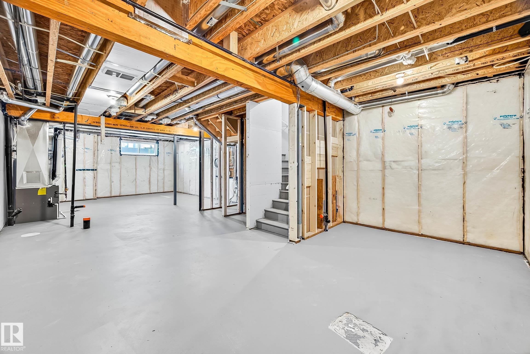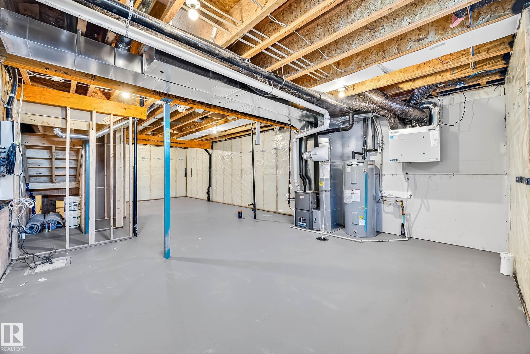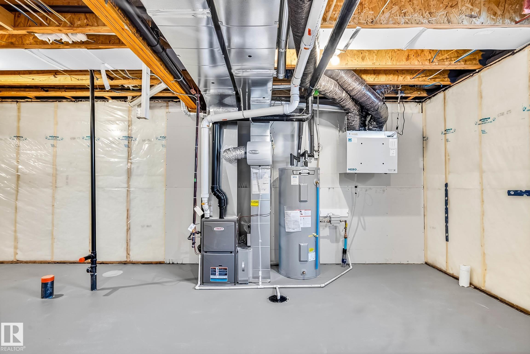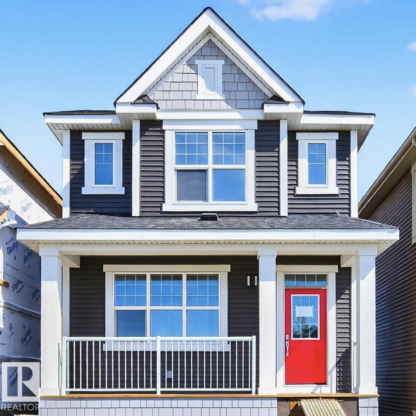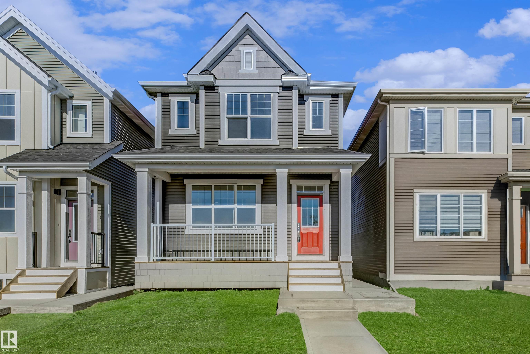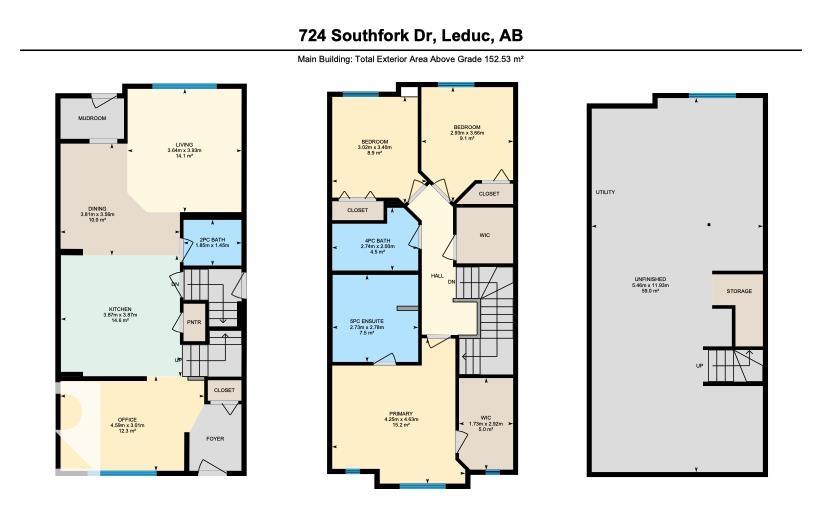Courtesy of Christy Cantera of Real Broker
724 Southfork Drive, House for sale in Southfork Leduc , Alberta , T9E 1N8
MLS® # E4443673
Ceiling 9 ft. Deck Front Porch Hot Water Electric No Animal Home No Smoking Home Smart/Program. Thermostat Television Connection Vinyl Windows HRV System 9 ft. Basement Ceiling
BRAND-NEW | HOME-2-LOVE. Homes by Avi welcomes you to Southfork Leduc. Perfect home, perfect location for your growing family with Father Leduc School just steps away. This home has everything you need to live comfortably. Quaint front porch, detached double garage, 3 bedrooms, 2.5 bathrooms, upper-level laundry room & great front flex room ideal for kids’ playroom or your work-from-home office. Luxury finishes throughout including quartz countertops, luxury ensuite, upscale vinyl plank/tile flooring, 9’ ce...
Essential Information
-
MLS® #
E4443673
-
Property Type
Residential
-
Year Built
2025
-
Property Style
2 Storey
Community Information
-
Area
Leduc
-
Postal Code
T9E 1N8
-
Neighbourhood/Community
Southfork
Services & Amenities
-
Amenities
Ceiling 9 ft.DeckFront PorchHot Water ElectricNo Animal HomeNo Smoking HomeSmart/Program. ThermostatTelevision ConnectionVinyl WindowsHRV System9 ft. Basement Ceiling
Interior
-
Floor Finish
CarpetVinyl Plank
-
Heating Type
Forced Air-1Natural Gas
-
Basement Development
Unfinished
-
Goods Included
Garage ControlGarage OpenerHood FanSee RemarksBuilder Appliance Credit
-
Basement
Full
Exterior
-
Lot/Exterior Features
Airport NearbyBack LaneGolf NearbyLandscapedPlayground NearbyPublic TransportationSchoolsShopping Nearby
-
Foundation
Concrete Perimeter
-
Roof
Asphalt Shingles
Additional Details
-
Property Class
Single Family
-
Road Access
Paved
-
Site Influences
Airport NearbyBack LaneGolf NearbyLandscapedPlayground NearbyPublic TransportationSchoolsShopping Nearby
-
Last Updated
10/2/2025 16:11
$2218/month
Est. Monthly Payment
Mortgage values are calculated by Redman Technologies Inc based on values provided in the REALTOR® Association of Edmonton listing data feed.






















