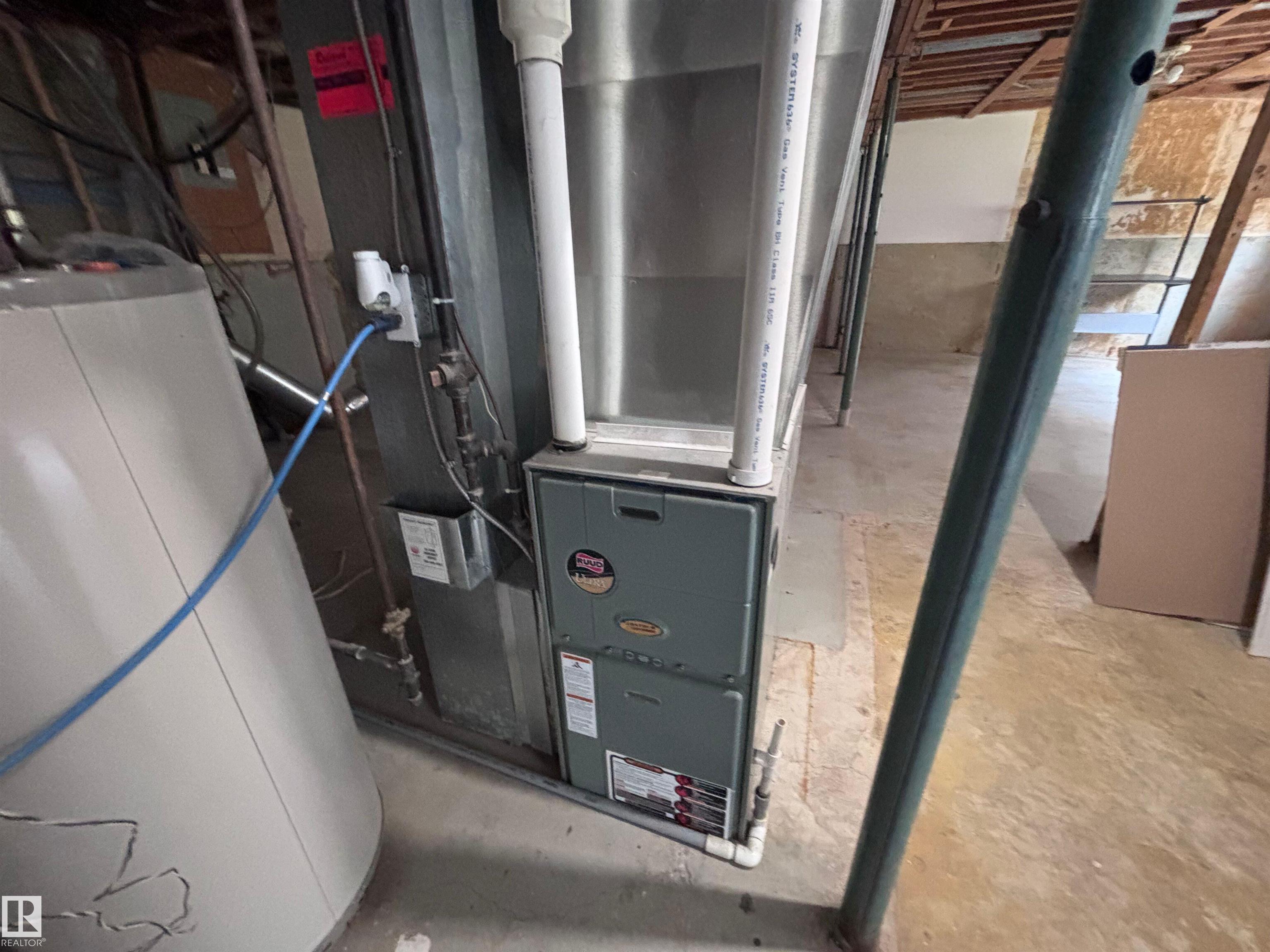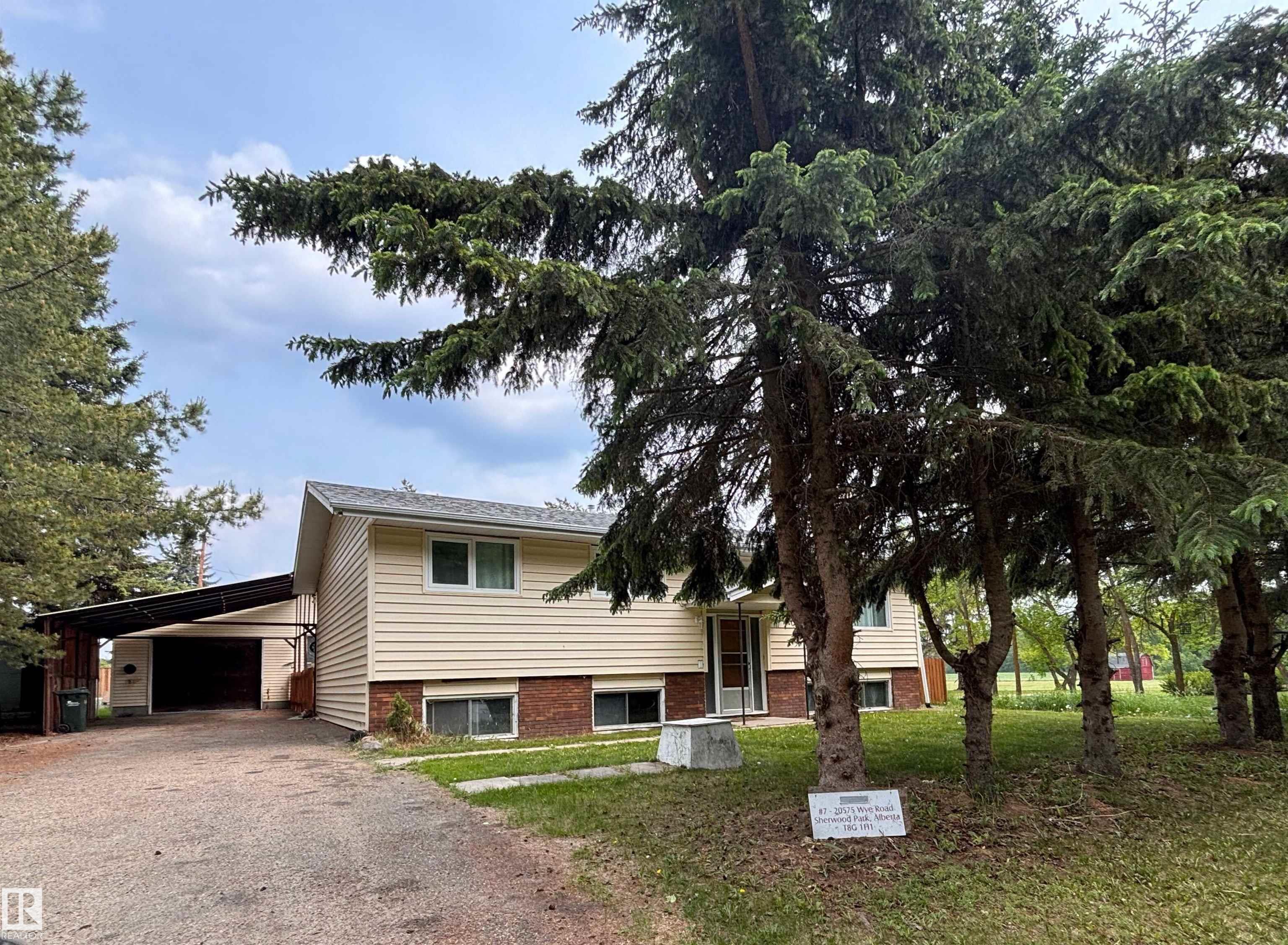Courtesy of Naomi Saulnier of NOW Real Estate Group
7 20575 WYE Road, House for sale in North Cooking Lake Rural Strathcona County , Alberta , T8G 1H1
MLS® # E4440571
Deck
Move to a peaceful community - North Cooking Lake, 23 minutes east of Sherwood Park on WYE Road. This cozy bilevel is 1130 sq ft and has 3 bedroom 1.5 bath bi-and huge shop. Shop has in floor heating and Gas heater. Overhead door is 7 ft 10 inches high by 9 ft 11 inches wide. Shop has a Double carport and covered rear parking. Shop has a new tin roof. Basement is open and ready for your imagination. Laundry was moved to the basement and a larger mudroom was made, but can be moved back easiely. Large deck of...
Essential Information
-
MLS® #
E4440571
-
Property Type
Residential
-
Total Acres
0.22
-
Year Built
1977
-
Property Style
Bi-Level
Community Information
-
Area
Strathcona
-
Postal Code
T8G 1H1
-
Neighbourhood/Community
North Cooking Lake
Services & Amenities
-
Amenities
Deck
-
Water Supply
Cistern
-
Parking
Shop
Interior
-
Floor Finish
CarpetCeramic TileLaminate Flooring
-
Heating Type
Forced Air-1Natural Gas
-
Basement Development
Unfinished
-
Goods Included
Dishwasher-Built-InDryerGarage ControlGarage OpenerHood FanRefrigeratorStove-ElectricWasher
-
Basement
Full
Exterior
-
Lot/Exterior Features
Back LaneCorner LotFencedFlat SiteLandscapedPrivate Setting
-
Foundation
Concrete Perimeter
Additional Details
-
Sewer Septic
Holding Tank
-
Site Influences
Back LaneCorner LotFencedFlat SiteLandscapedPrivate Setting
-
Last Updated
5/4/2025 20:23
-
Property Class
Country Residential
-
Road Access
Paved
$1817/month
Est. Monthly Payment
Mortgage values are calculated by Redman Technologies Inc based on values provided in the REALTOR® Association of Edmonton listing data feed.






























