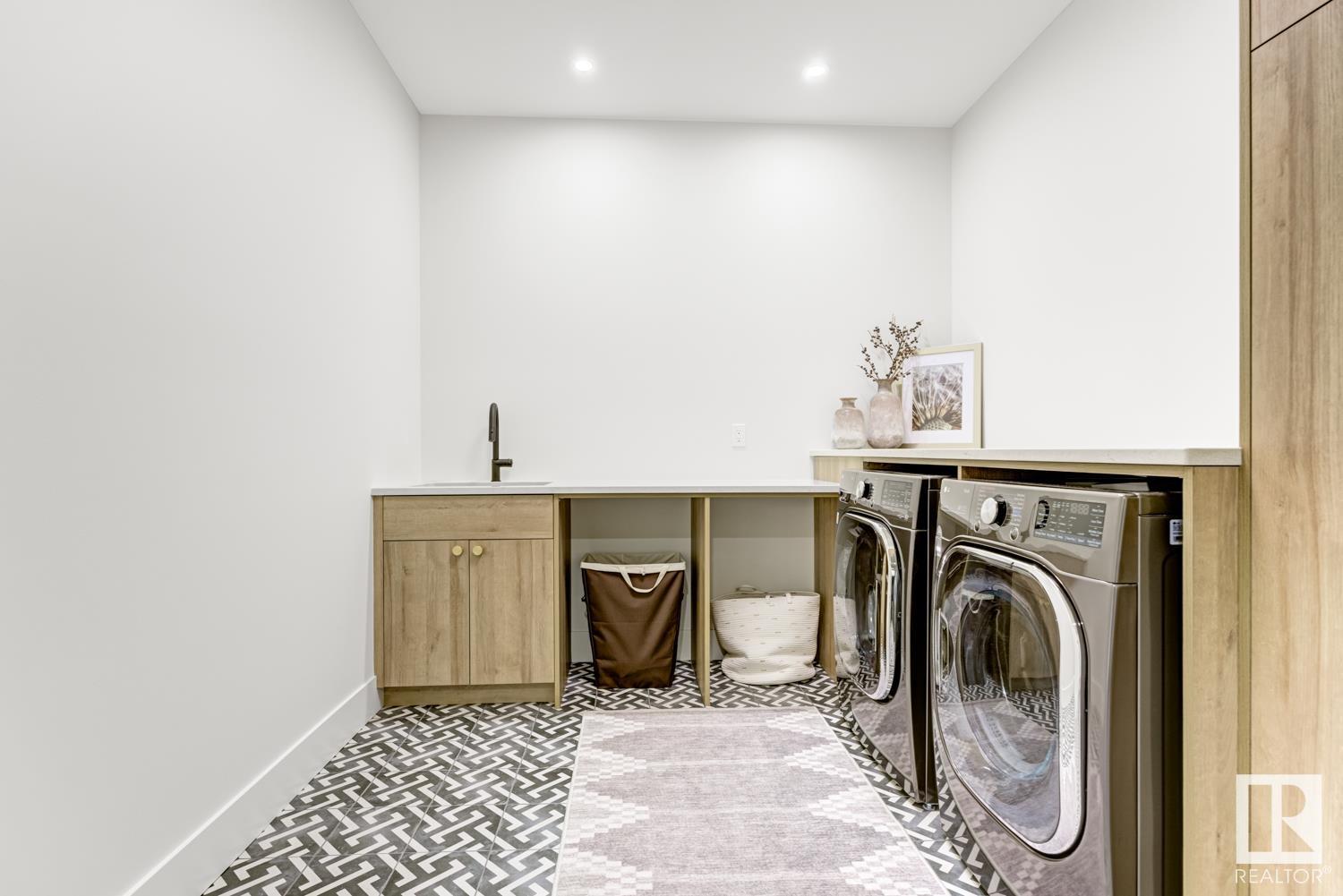Courtesy of Kaitlyn Gottlieb of Real Broker
68 54403 RGE ROAD 251, House for sale in Pinnacle Ridge Estates Rural Sturgeon County , Alberta , T5T 0B5
MLS® # E4420322
Air Conditioner Ceiling 10 ft. Closet Organizers Exercise Room Front Porch Patio Vaulted Ceiling Wet Bar HRV System 9 ft. Basement Ceiling
Experience unparalleled luxury at 68 Pinnacle Summit, a masterpiece designed by Lionsgate Builders in Sturgeon County's exclusive Pinnacle Ridge Estates. This newly completed 2024 executive raised bungalow harmonizes timeless sophistication with cutting-edge design. Nestled on a serene 0.50 acre lot in a quiet cul-de-sac, this estate boasts proximity to scenic trails, a playground, and the distinguished Sturgeon Golf Club, while being just minutes from St. Albert’s vibrant amenities. Its striking stone faça...
Essential Information
-
MLS® #
E4420322
-
Property Type
Residential
-
Total Acres
0.5
-
Year Built
2024
-
Property Style
Raised Bungalow
Community Information
-
Area
Sturgeon
-
Postal Code
T5T 0B5
-
Neighbourhood/Community
Pinnacle Ridge Estates
Services & Amenities
-
Amenities
Air ConditionerCeiling 10 ft.Closet OrganizersExercise RoomFront PorchPatioVaulted CeilingWet BarHRV System9 ft. Basement Ceiling
-
Water Supply
Municipal
-
Parking
Double Garage AttachedFront Drive AccessRV ParkingShopEV Charging Station
Interior
-
Floor Finish
CarpetCeramic TileHardwood
-
Heating Type
Forced Air-2In Floor Heat SystemNatural Gas
-
Basement Development
Fully Finished
-
Goods Included
Air Conditioning-CentralDishwasher-Built-InDryerGarage ControlGarage OpenerHood FanStove-GasWasherWindow CoveringsWine/Beverage CoolerRefrigerators-Two
-
Basement
Full
Exterior
-
Lot/Exterior Features
Cul-De-SacPark/ReservePicnic AreaPlayground NearbyRiver ViewSchoolsShopping NearbyStreet Lighting
-
Foundation
Concrete Perimeter
Additional Details
-
Sewer Septic
Municipal/Community
-
Site Influences
Cul-De-SacPark/ReservePicnic AreaPlayground NearbyRiver ViewSchoolsShopping NearbyStreet Lighting
-
Last Updated
1/4/2025 22:19
-
Property Class
Country Residential
-
Road Access
Paved Driveway to House
$10907/month
Est. Monthly Payment
Mortgage values are calculated by Redman Technologies Inc based on values provided in the REALTOR® Association of Edmonton listing data feed.





























































