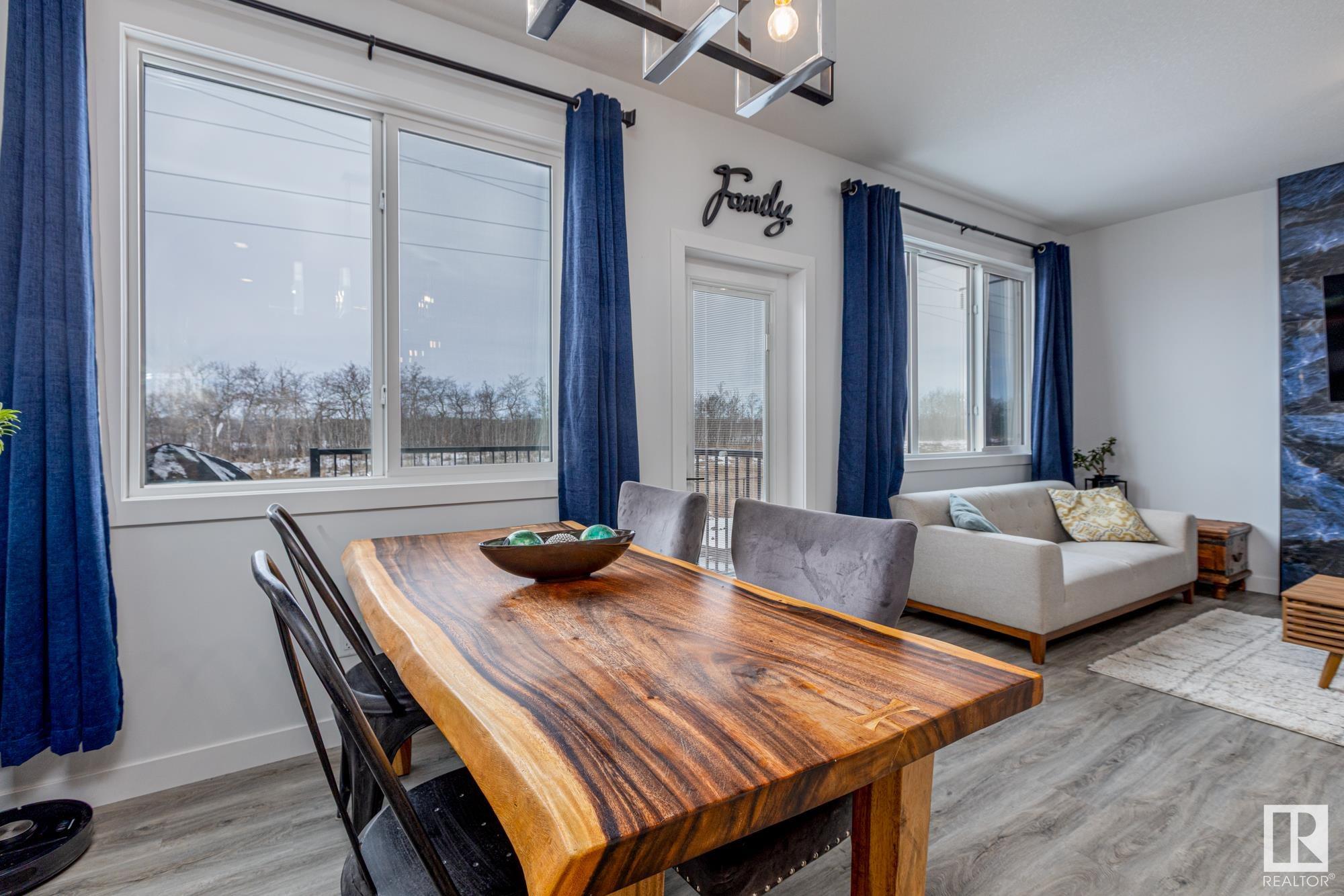Courtesy of Jocelyn White of Real Broker
56 WAVERLY Way Fort Saskatchewan , Alberta , T8L 0Z8
MLS® # E4430350
Carbon Monoxide Detectors
NO BACK NEIGHBOURS at this over 1700 sq/ft half duplex in Fort Saskatchewan that feels anything but attached! You're greeted by soaring ceilings with an OPEN TO BELOW foyer entrance that sets the tone for the grand space that awaits. The spacious design ensures every corner of this home feels inviting. At heart of the home find a gorgeous, two-toned kitchen with plenty of room for seating and hosting. The dining area flows seamlessly to an upper-level deck, offering views of the GREEN SPACE. Step down the s...
Essential Information
-
MLS® #
E4430350
-
Property Type
Residential
-
Year Built
2023
-
Property Style
2 Storey
Community Information
-
Area
Fort Saskatchewan
-
Postal Code
T8L 0Z8
-
Neighbourhood/Community
Westpark_FSAS
Services & Amenities
-
Amenities
Carbon Monoxide Detectors
Interior
-
Floor Finish
CarpetCeramic TileVinyl Plank
-
Heating Type
Forced Air-1Natural Gas
-
Basement
Full
-
Goods Included
Dishwasher-Built-InGarage ControlGarage OpenerHood FanOven-Built-InRefrigeratorStove-ElectricTV Wall Mount
-
Fireplace Fuel
Electric
-
Basement Development
Unfinished
Exterior
-
Lot/Exterior Features
Backs Onto Park/TreesEnvironmental ReserveLow Maintenance LandscapeNo Back LaneShopping NearbyPartially Fenced
-
Foundation
Concrete Perimeter
-
Roof
Asphalt Shingles
Additional Details
-
Property Class
Single Family
-
Road Access
PavedPaved Driveway to House
-
Site Influences
Backs Onto Park/TreesEnvironmental ReserveLow Maintenance LandscapeNo Back LaneShopping NearbyPartially Fenced
-
Last Updated
3/3/2025 16:45
$2163/month
Est. Monthly Payment
Mortgage values are calculated by Redman Technologies Inc based on values provided in the REALTOR® Association of Edmonton listing data feed.


























