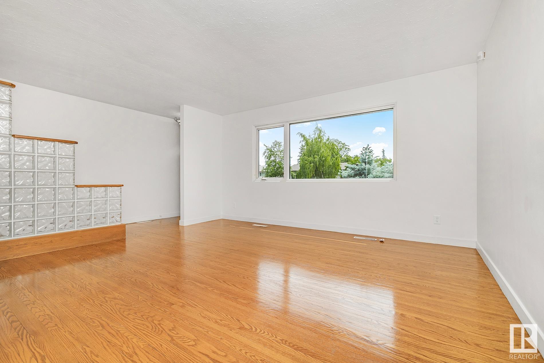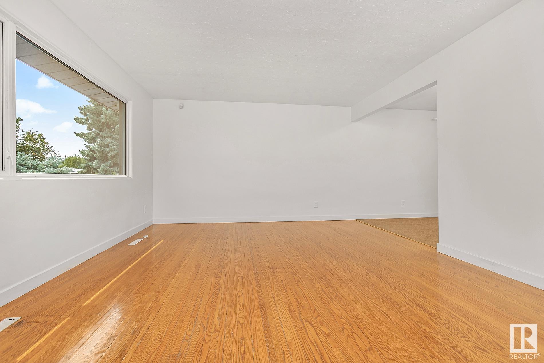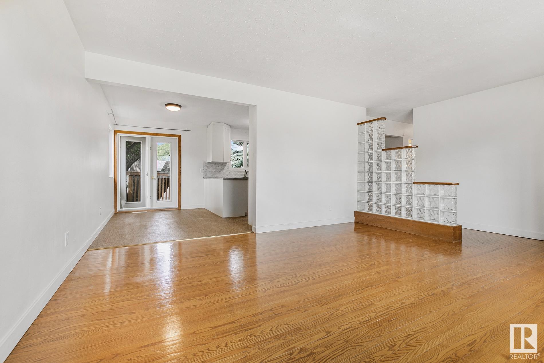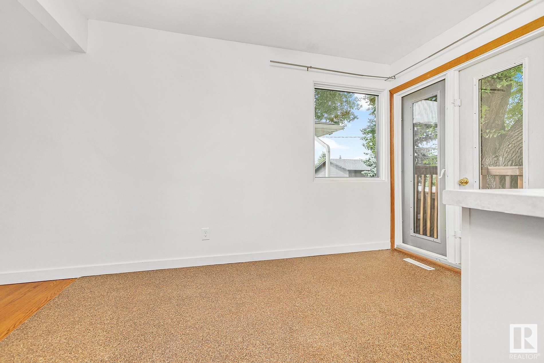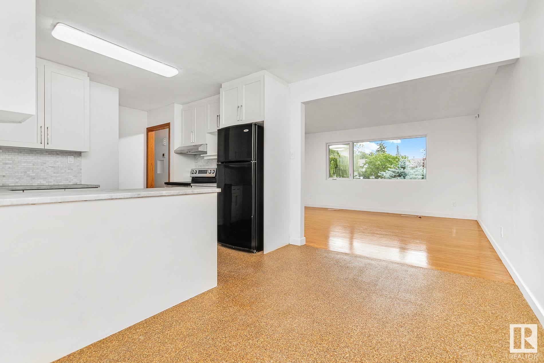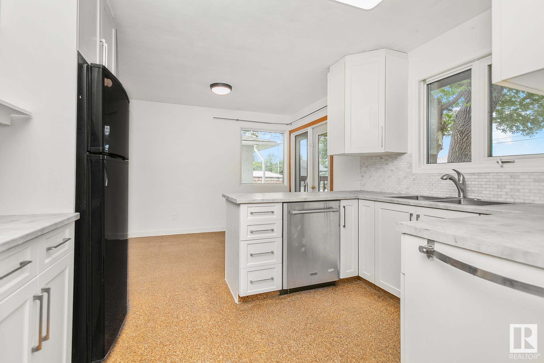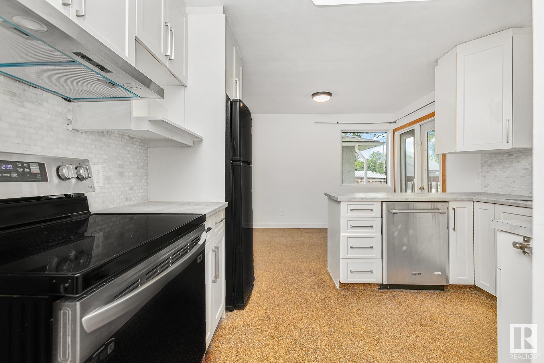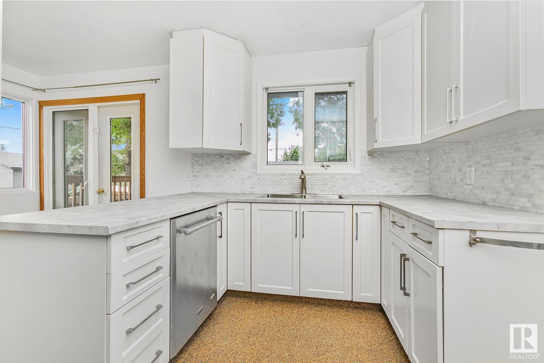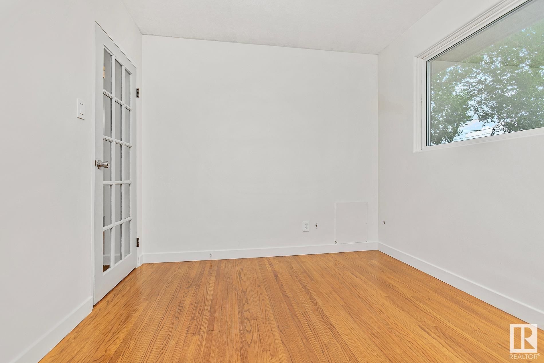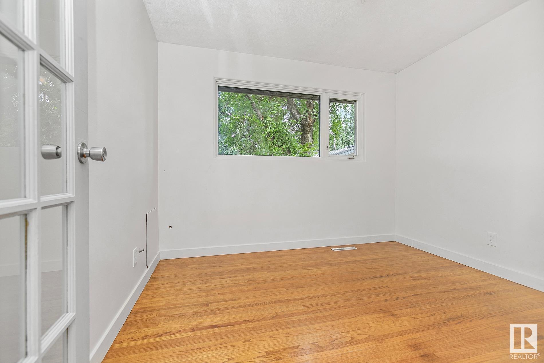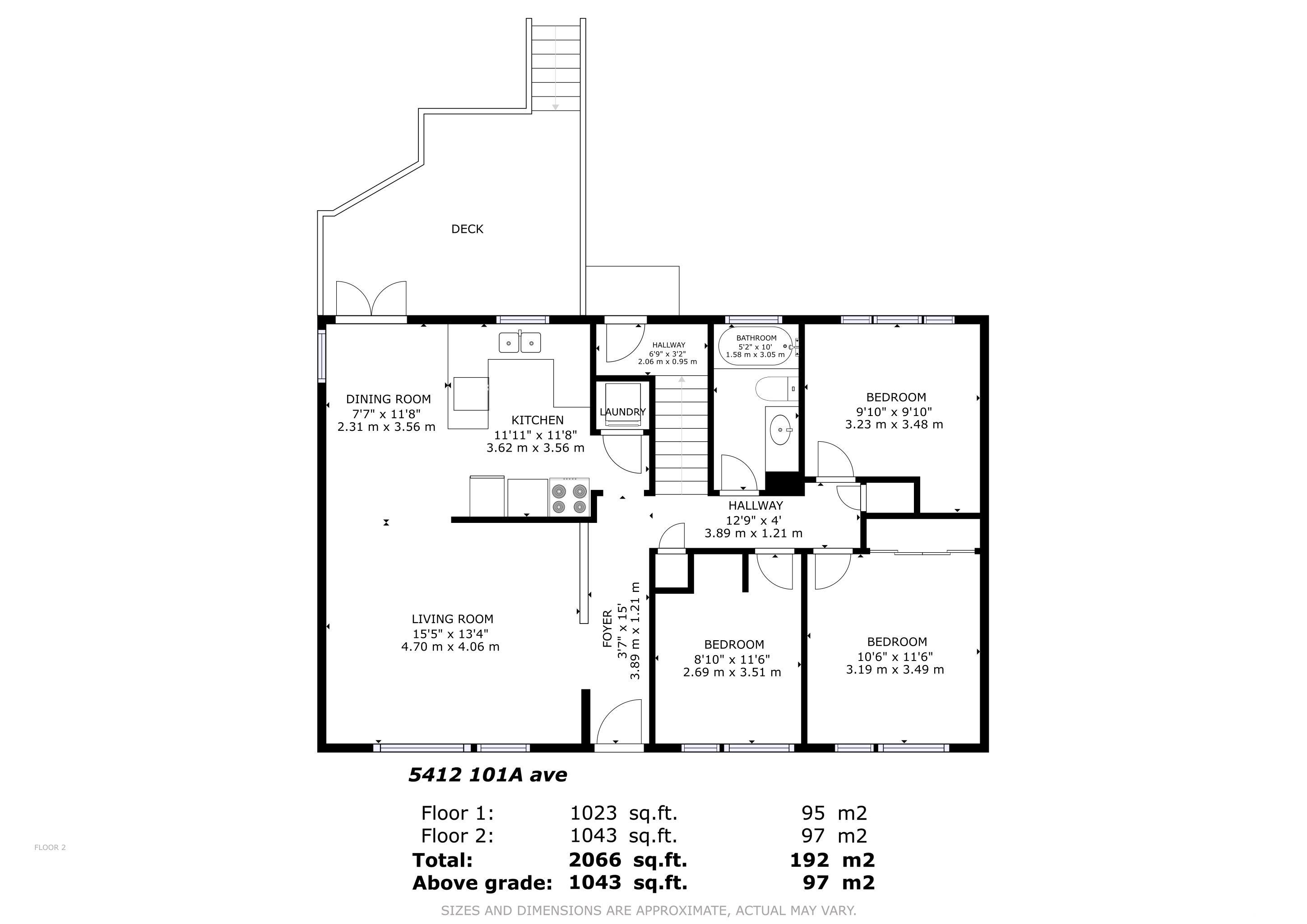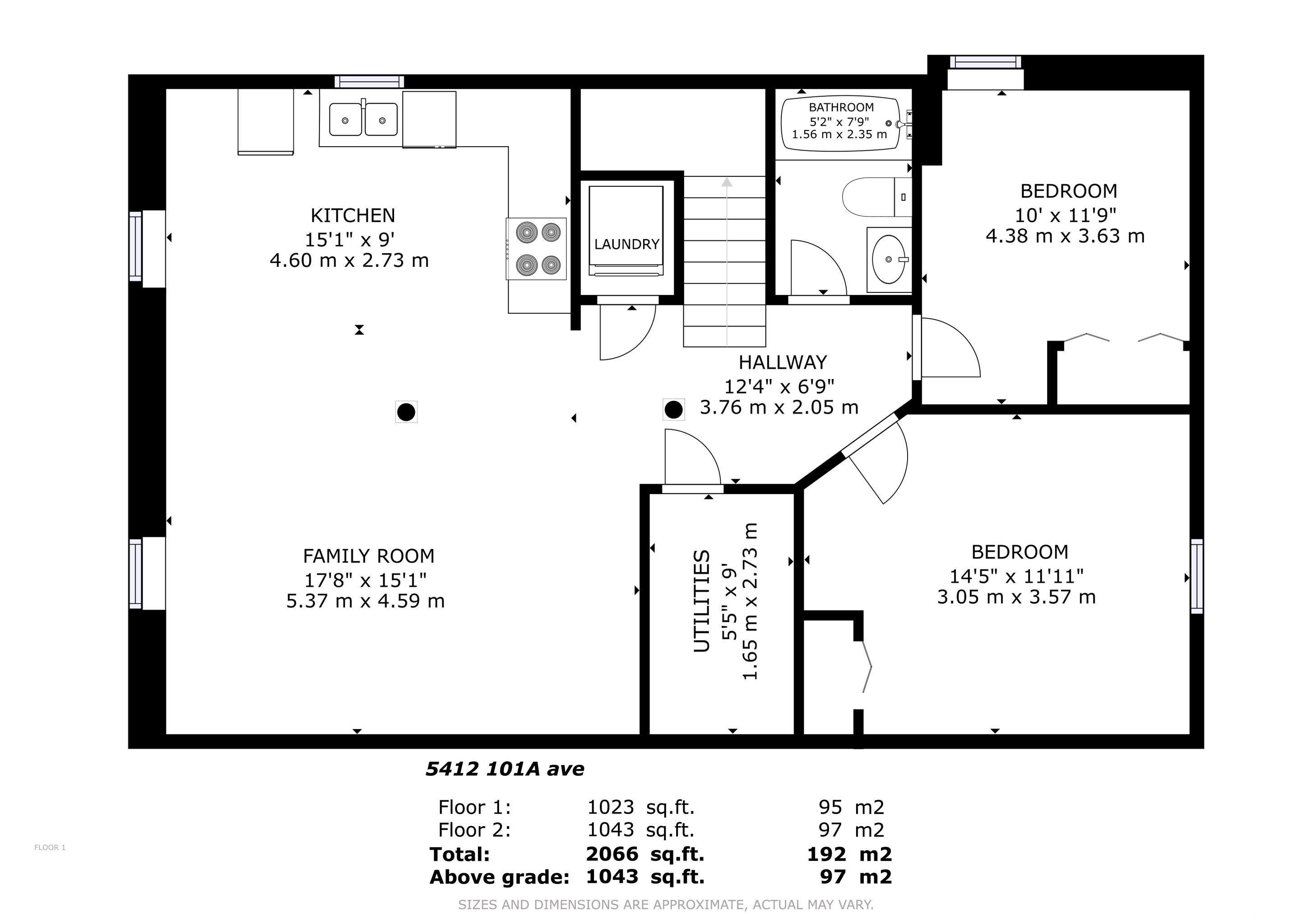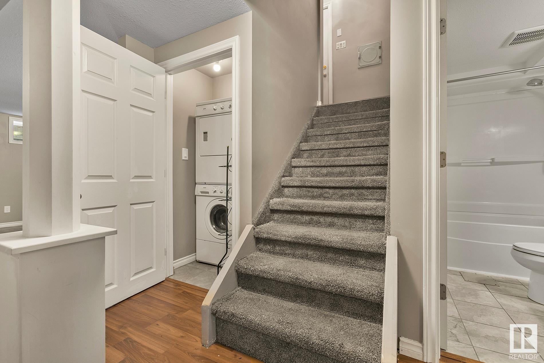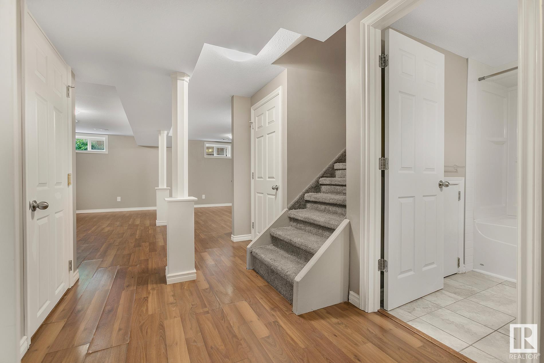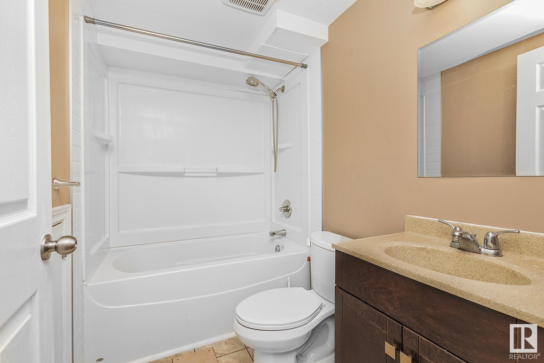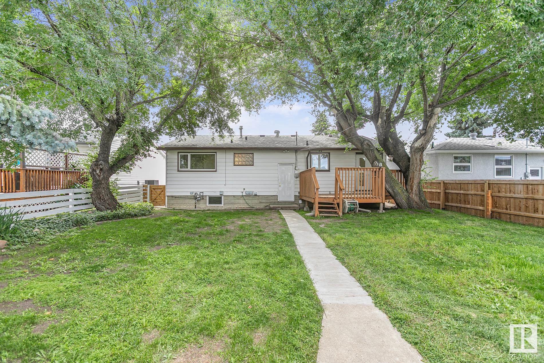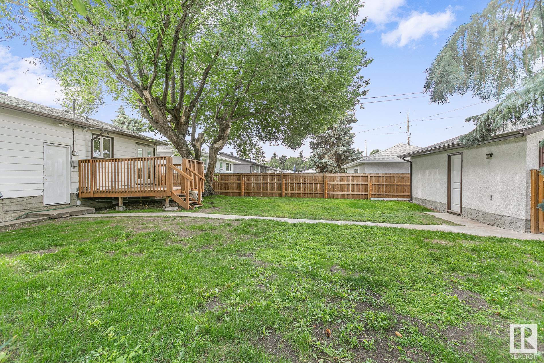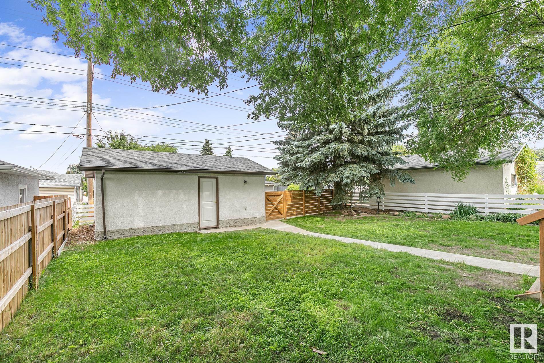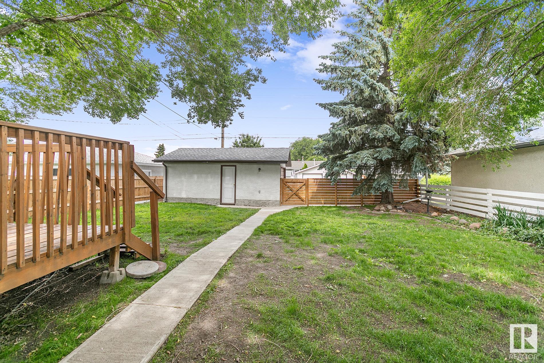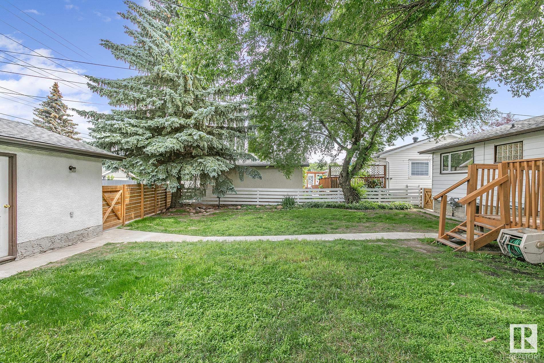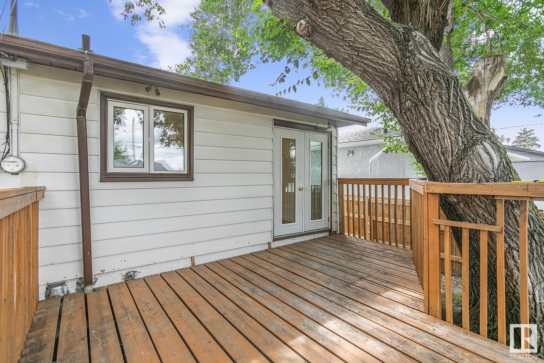Courtesy of Corey McEwen of MaxWell Devonshire Realty
5412 101A Avenue, House for sale in Fulton Place Edmonton , Alberta , T6A 0L8
MLS® # E4448151
Off Street Parking Deck
INCOME GENERATING HOME? YES! This Bungalow has been upgraded as a 3 Bedroom Main Floor unit with separate laundry, and a LEGAL 2 BEDROOM BASEMENT SUITE with separate entrance. 1043 SQFT Main Floor includes original hardwood flooring recently refinished, updated kitchen cabinets, wooden deck off the dining space, 3 Bedrooms & 1 Full Bathroom & enclosed back stairwell where you’ll find the stacked washer & dryer. Triple Pane Windows, Newer Roof, 2 Furnaces, Fences a few of the Big Expense upgrades completed. ...
Essential Information
-
MLS® #
E4448151
-
Property Type
Residential
-
Year Built
1956
-
Property Style
Bungalow
Community Information
-
Area
Edmonton
-
Postal Code
T6A 0L8
-
Neighbourhood/Community
Fulton Place
Services & Amenities
-
Amenities
Off Street ParkingDeck
Interior
-
Floor Finish
HardwoodLaminate FlooringLinoleum
-
Heating Type
Forced Air-2Natural Gas
-
Basement Development
Fully Finished
-
Goods Included
Garage ControlGarage OpenerHood FanMicrowave Hood FanDryer-TwoRefrigerators-TwoStoves-TwoWashers-TwoDishwasher-Two
-
Basement
Full
Exterior
-
Lot/Exterior Features
Back LaneFencedLandscapedPlayground NearbyPublic TransportationSchoolsShopping NearbySee Remarks
-
Foundation
Concrete Perimeter
-
Roof
Asphalt Shingles
Additional Details
-
Property Class
Single Family
-
Road Access
Paved Driveway to House
-
Site Influences
Back LaneFencedLandscapedPlayground NearbyPublic TransportationSchoolsShopping NearbySee Remarks
-
Last Updated
6/4/2025 6:28
$2049/month
Est. Monthly Payment
Mortgage values are calculated by Redman Technologies Inc based on values provided in the REALTOR® Association of Edmonton listing data feed.





