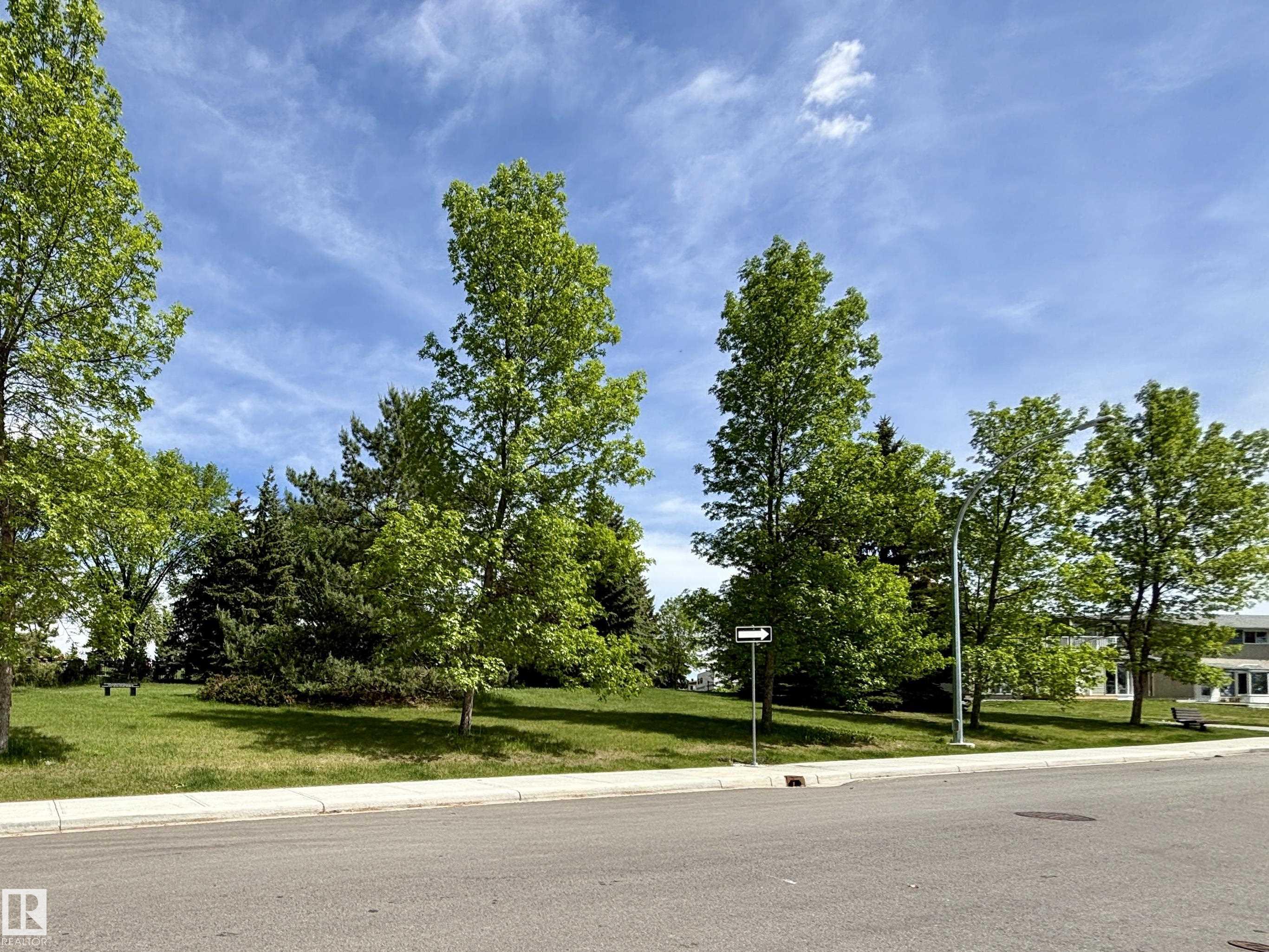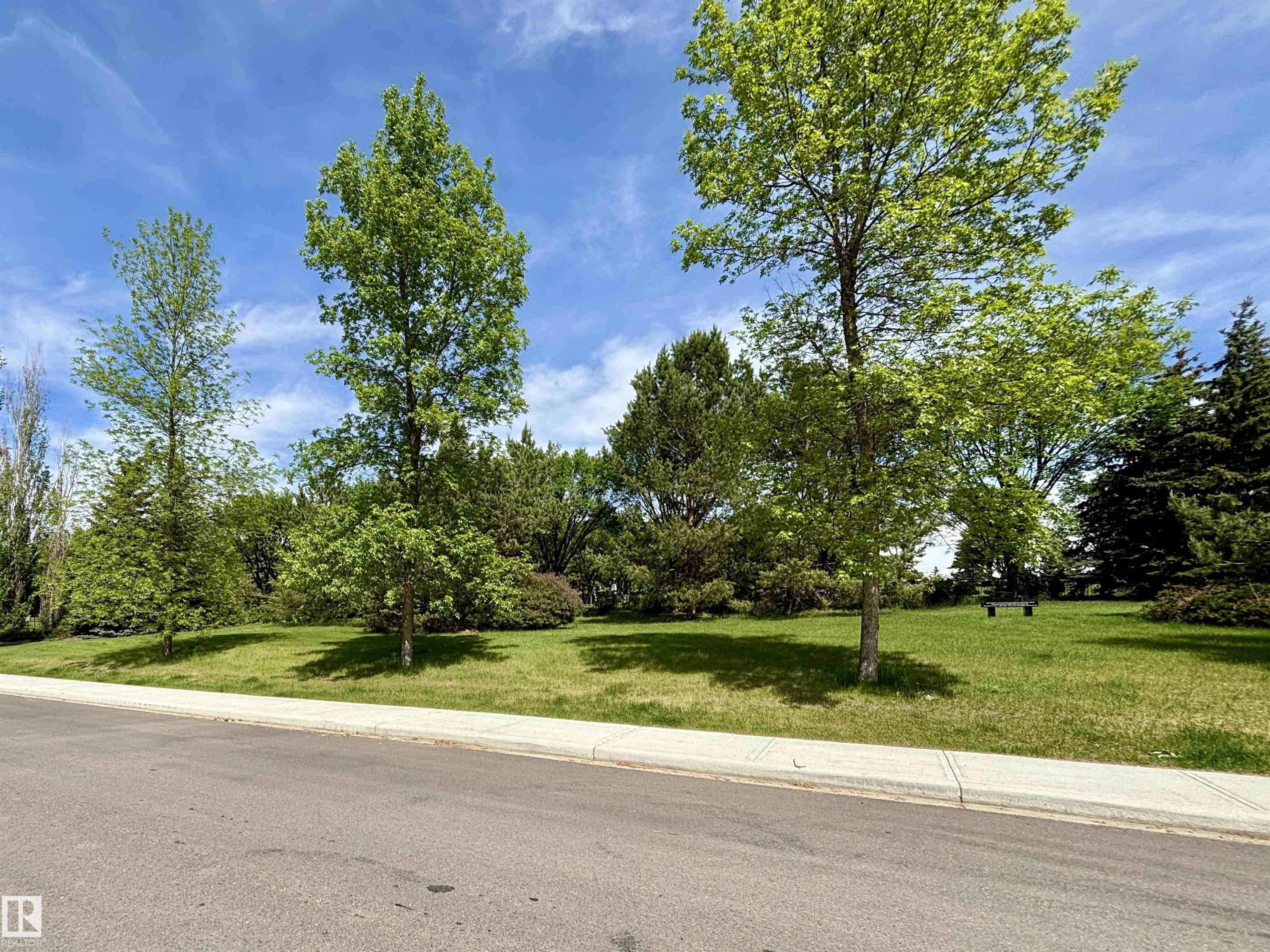Courtesy of Paul McPhail of MaxWell Progressive
5208 107 Street, House for sale in Pleasantview (Edmonton) Edmonton , Alberta , T6H 2X2
MLS® # E4439208
Off Street Parking On Street Parking No Smoking Home Vinyl Windows
Opportunity Knocks in Pleasantview! Situated on a prime 672 m² lot directly across from the serene Caine Memorial Park, this property offers endless potential in one of Edmonton’s sought after neighbourhoods. With the neighbourhood renewal project completed in 2024, Pleasantview is experiencing a wave of redevelopment, making this the perfect time to make your move. Whether you’re looking to start fresh and build your dream home, or put your personal touch on a solid 3 bedroom bungalow, the choice is yours....
Essential Information
-
MLS® #
E4439208
-
Property Type
Residential
-
Year Built
1964
-
Property Style
Bungalow
Community Information
-
Area
Edmonton
-
Postal Code
T6H 2X2
-
Neighbourhood/Community
Pleasantview (Edmonton)
Services & Amenities
-
Amenities
Off Street ParkingOn Street ParkingNo Smoking HomeVinyl Windows
Interior
-
Floor Finish
HardwoodLinoleum
-
Heating Type
Forced Air-1Natural Gas
-
Basement Development
Fully Finished
-
Goods Included
DryerRefrigeratorStove-ElectricWasher
-
Basement
Full
Exterior
-
Lot/Exterior Features
Corner LotFencedFruit Trees/ShrubsLandscapedPark/ReserveSchoolsShopping NearbySee Remarks
-
Foundation
Concrete Perimeter
-
Roof
Asphalt Shingles
Additional Details
-
Property Class
Single Family
-
Road Access
Paved
-
Site Influences
Corner LotFencedFruit Trees/ShrubsLandscapedPark/ReserveSchoolsShopping NearbySee Remarks
-
Last Updated
4/4/2025 20:23
$2459/month
Est. Monthly Payment
Mortgage values are calculated by Redman Technologies Inc based on values provided in the REALTOR® Association of Edmonton listing data feed.













































