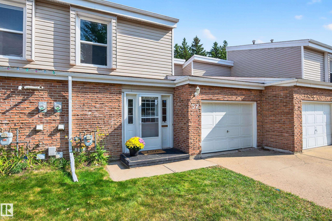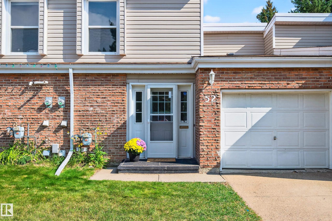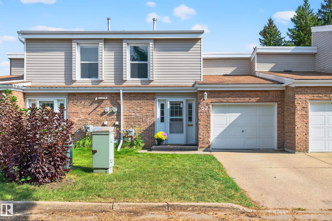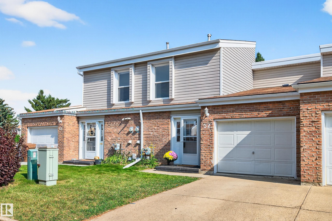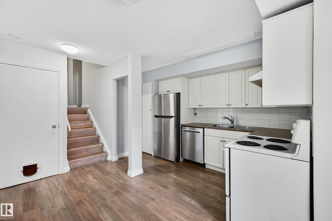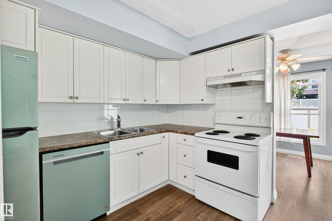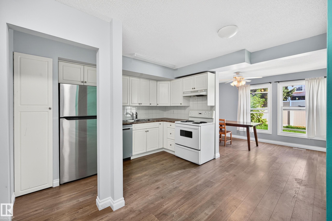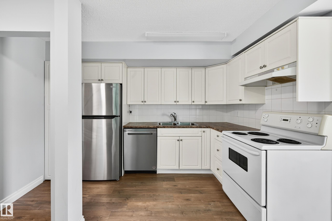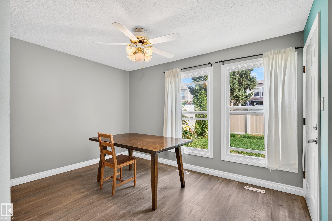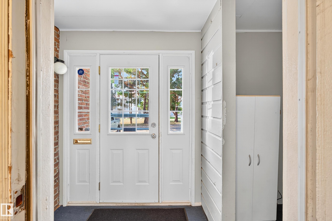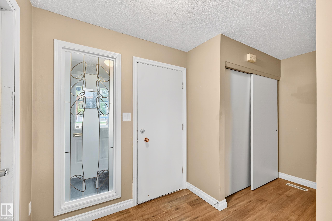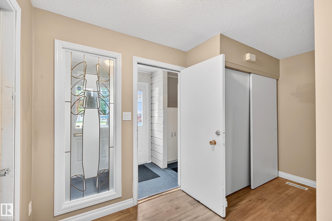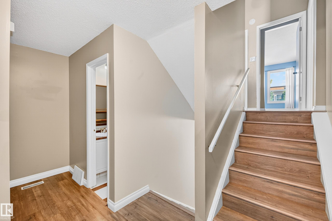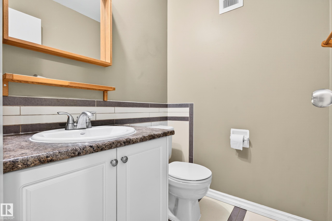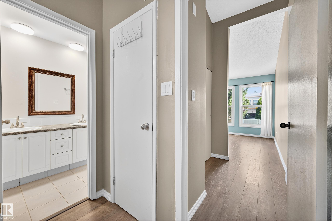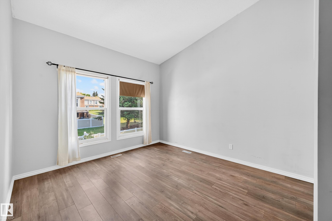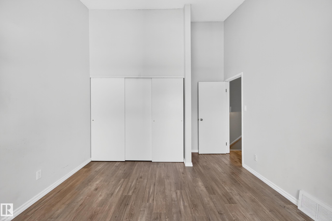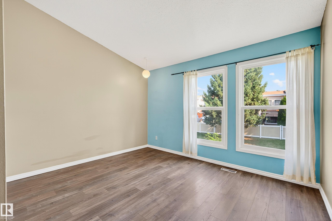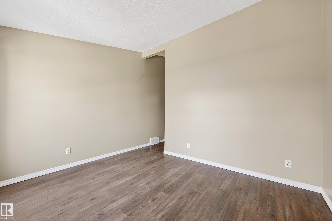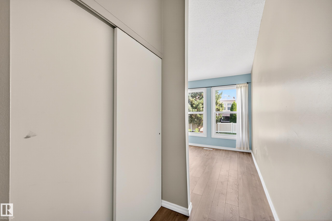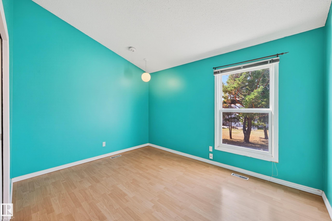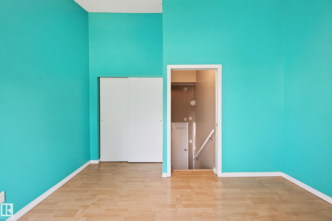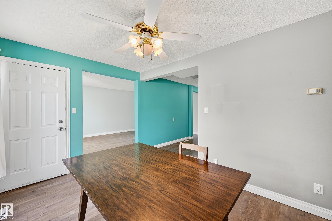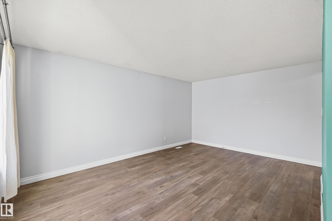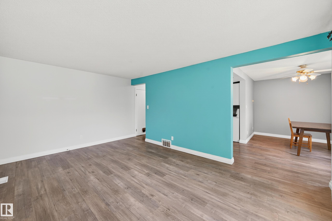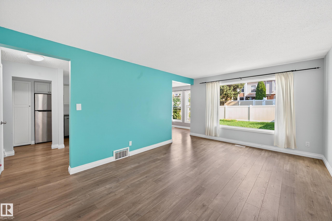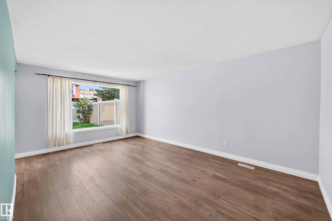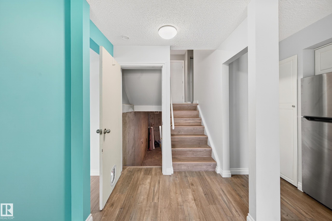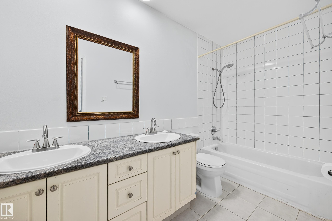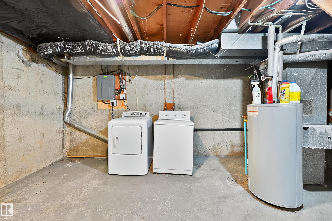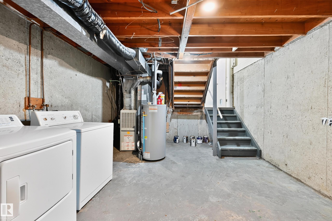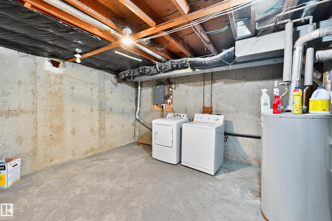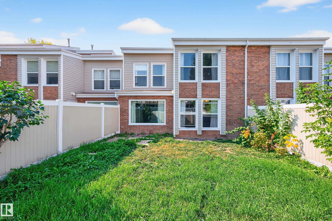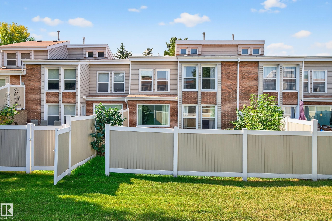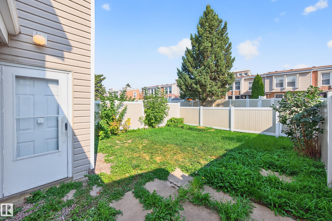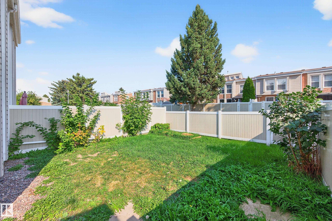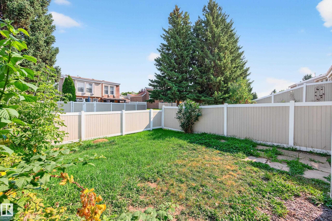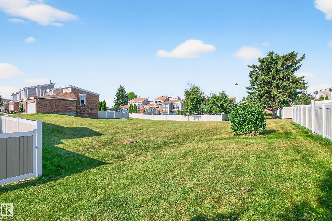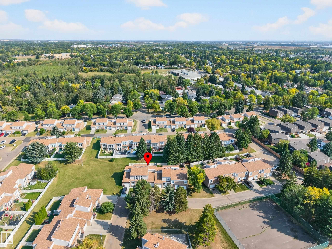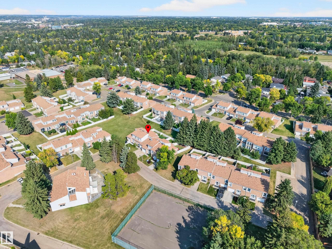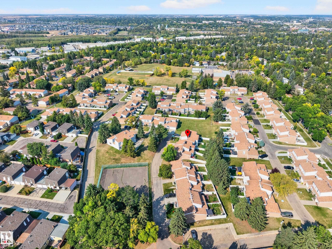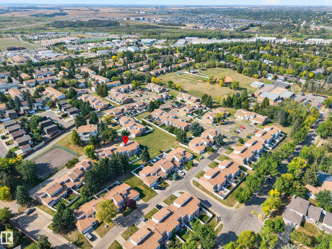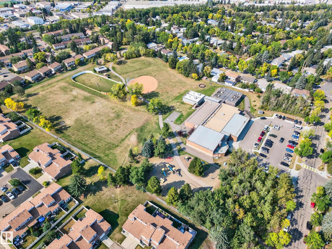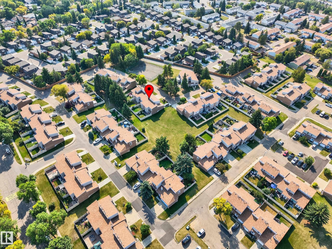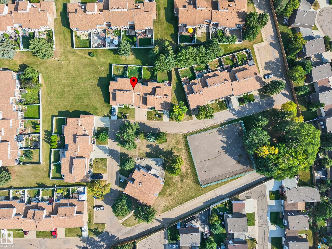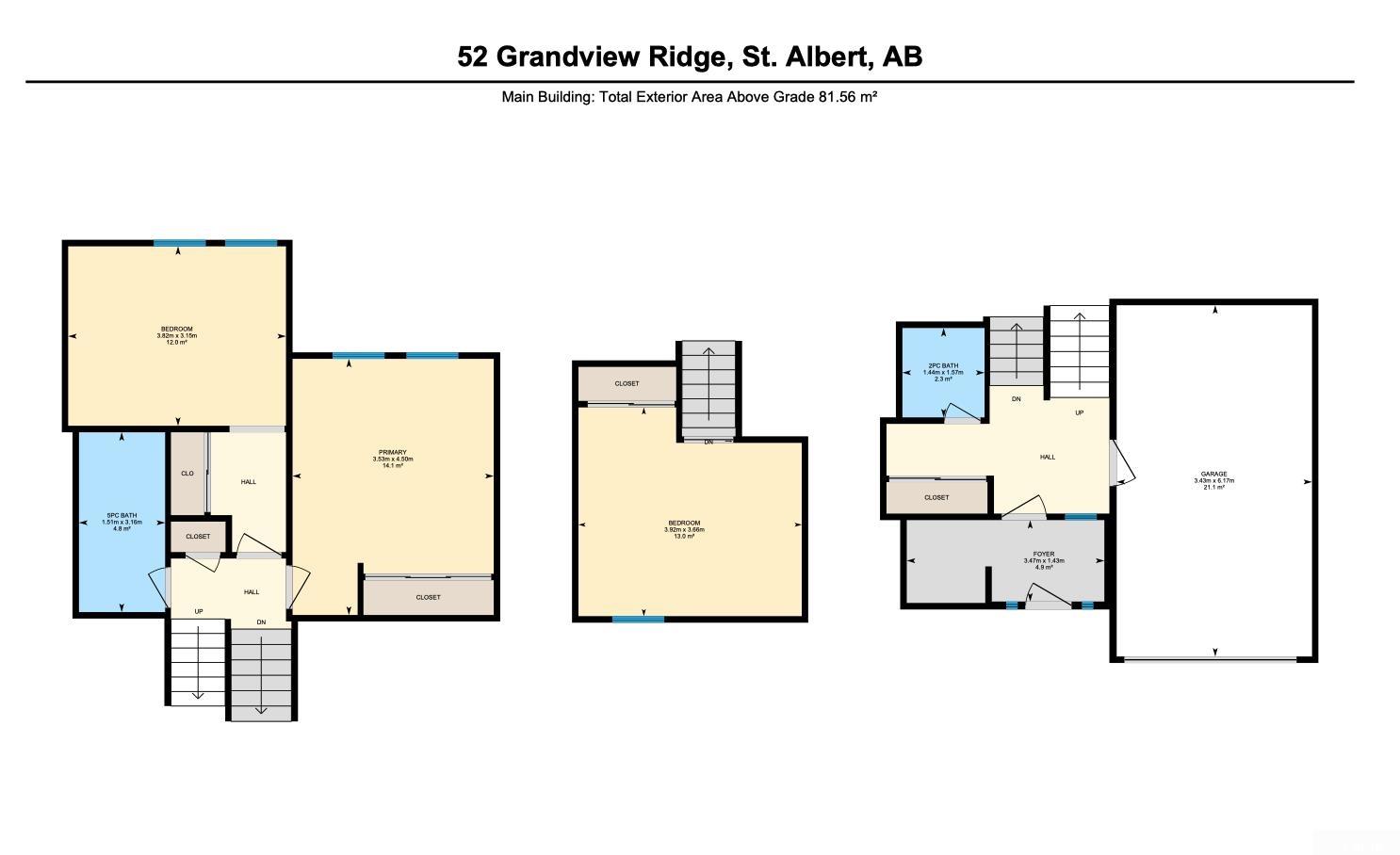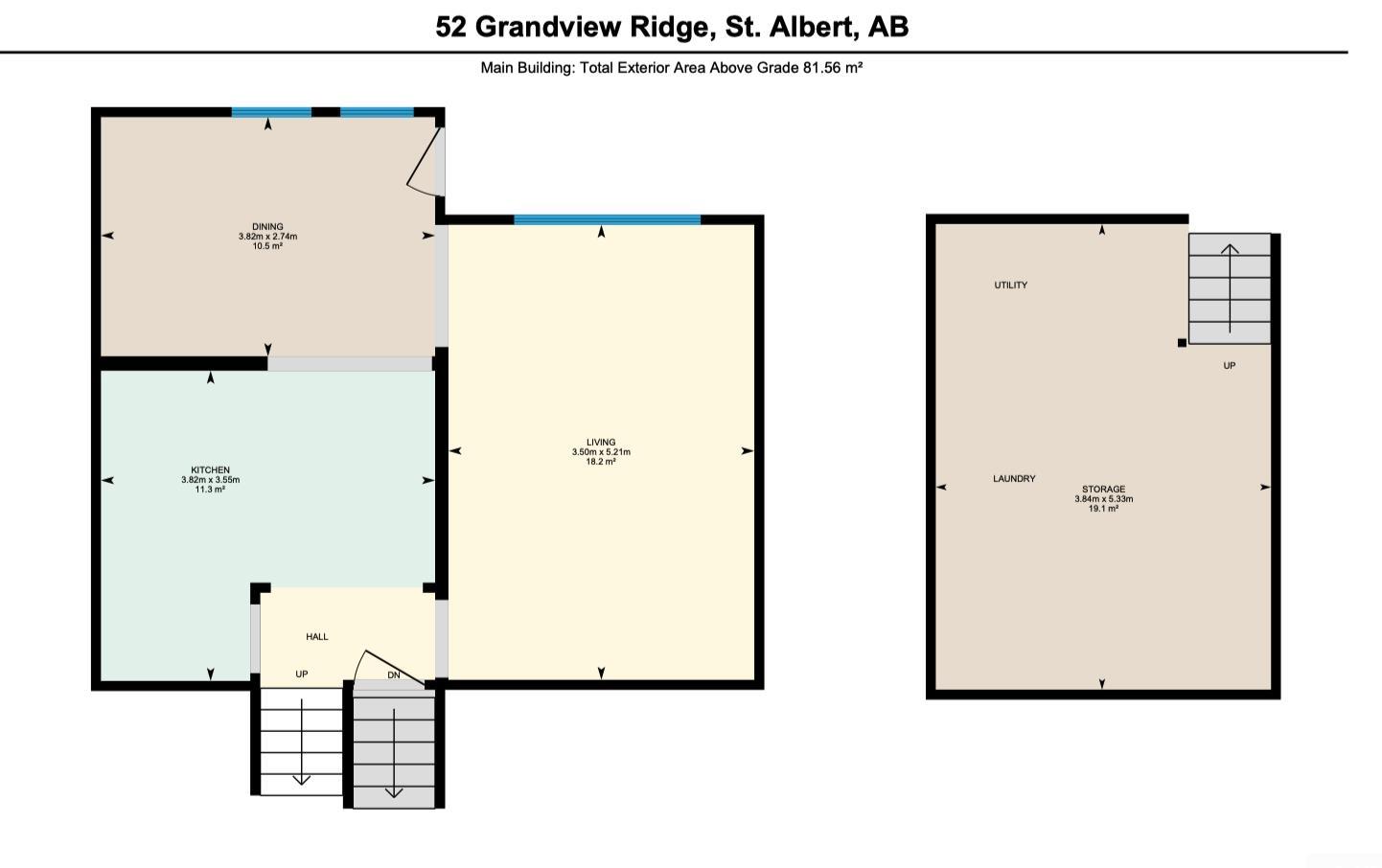Courtesy of Christy Cantera of Real Broker
52 GRANDVIEW Ridge, Townhouse for sale in Grandin St. Albert , Alberta , T8N 1T3
MLS® # E4457394
Detectors Smoke Television Connection Vaulted Ceiling
Amazing opportunity to jump into the ownership market! Welcome to Grandview Ridge with this 5-level condo townhome that backs onto green space with mature trees. Fantastic location, steps to local school, playground, ice rink, walking trails & all local shopping amenities just a hop away. Well maintained complex with reasonable condo fees for maintenance free living. Features 3 bedrooms, 1.5 bathrooms & ample storage/laundry in basement. Newer fridge, dishwasher & HWT. Welcoming foyer is complete with powde...
Essential Information
-
MLS® #
E4457394
-
Property Type
Residential
-
Year Built
1972
-
Property Style
5 Level Split
Community Information
-
Area
St. Albert
-
Condo Name
Grandview Ridge
-
Neighbourhood/Community
Grandin
-
Postal Code
T8N 1T3
Services & Amenities
-
Amenities
Detectors SmokeTelevision ConnectionVaulted Ceiling
Interior
-
Floor Finish
Ceramic TileLaminate Flooring
-
Heating Type
Forced Air-1Natural Gas
-
Basement Development
Unfinished
-
Goods Included
Dishwasher-Built-InDryerRefrigeratorStove-ElectricWasher
-
Basement
Full
Exterior
-
Lot/Exterior Features
FencedFlat SiteLandscapedNo Back LanePark/ReservePlayground NearbyPublic TransportationSchoolsShopping Nearby
-
Foundation
Concrete Perimeter
-
Roof
Asphalt Shingles
Additional Details
-
Property Class
Condo
-
Road Access
Paved
-
Site Influences
FencedFlat SiteLandscapedNo Back LanePark/ReservePlayground NearbyPublic TransportationSchoolsShopping Nearby
-
Last Updated
8/5/2025 13:23
$1162/month
Est. Monthly Payment
Mortgage values are calculated by Redman Technologies Inc based on values provided in the REALTOR® Association of Edmonton listing data feed.
