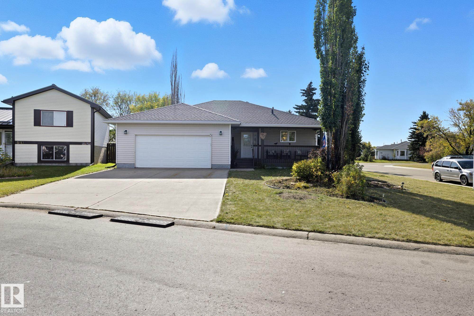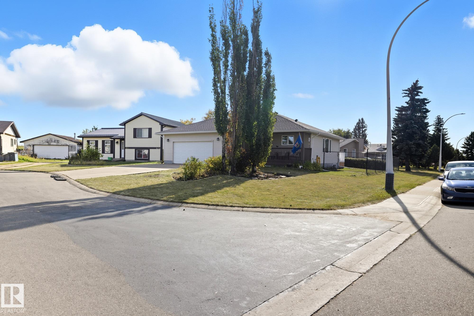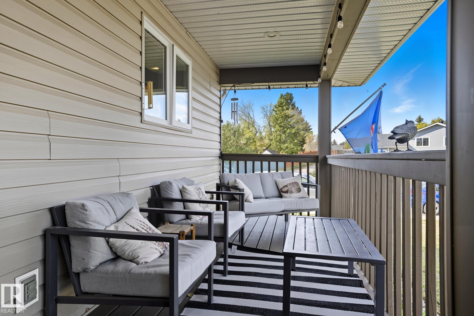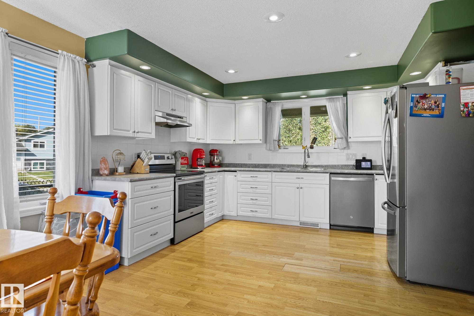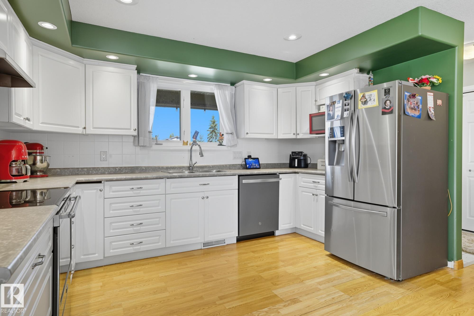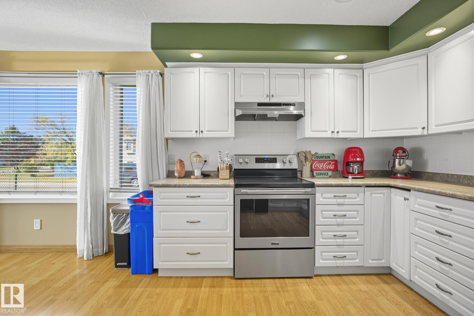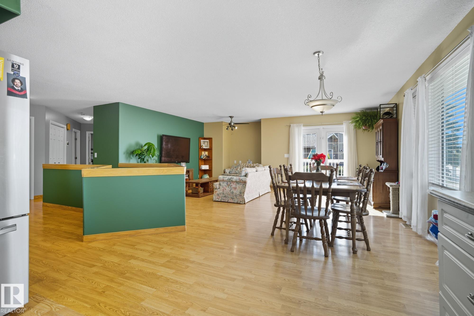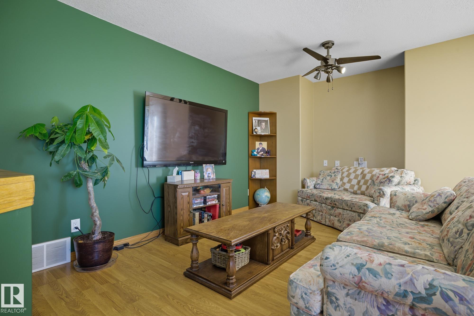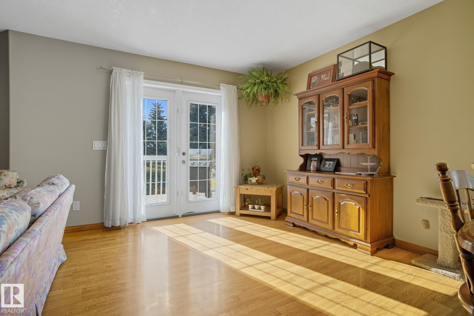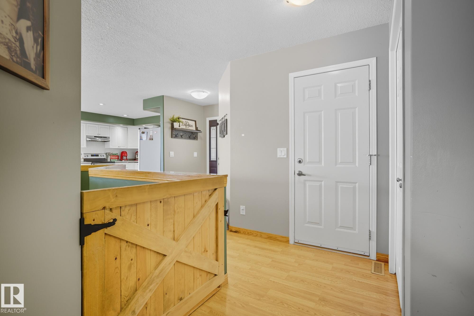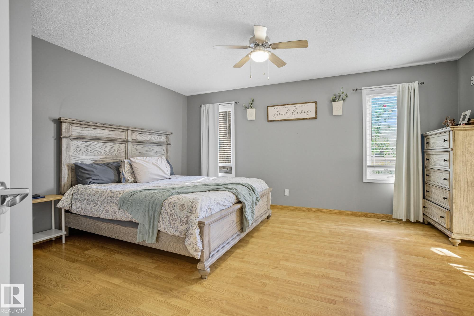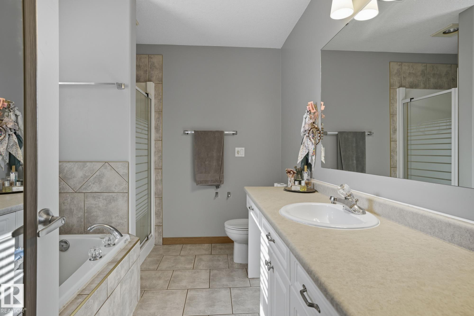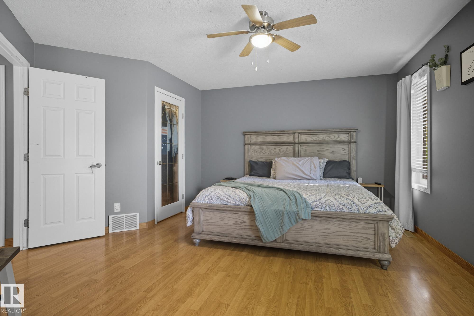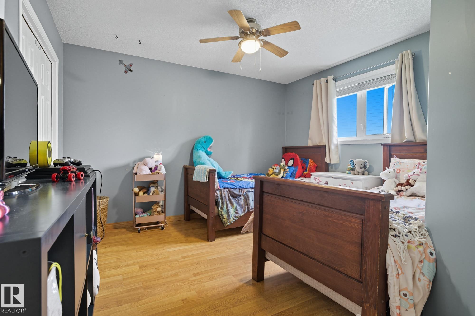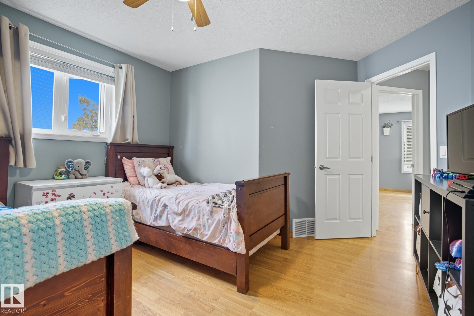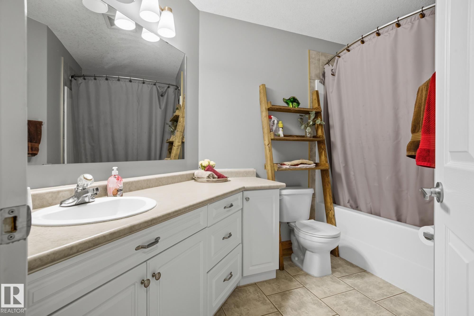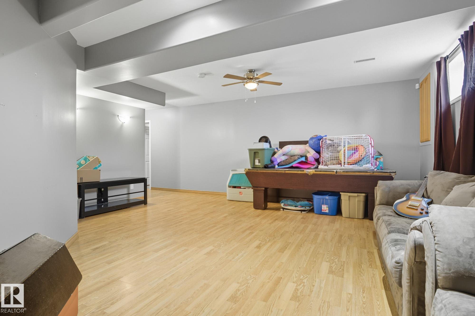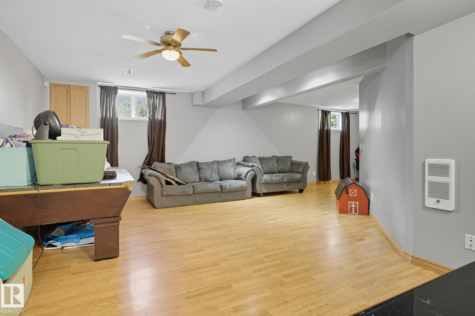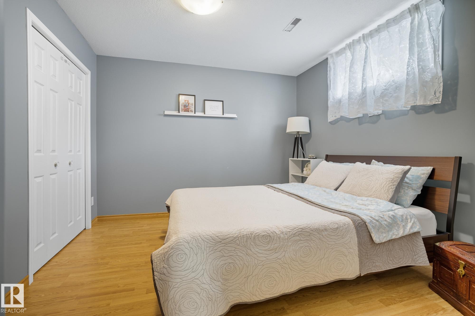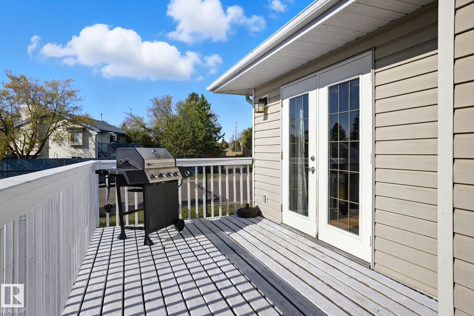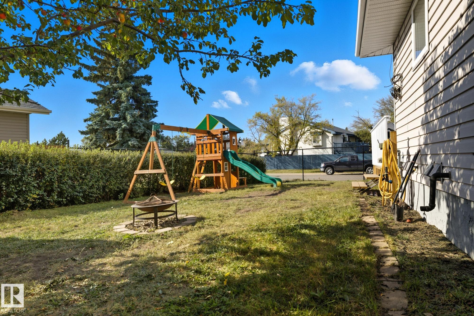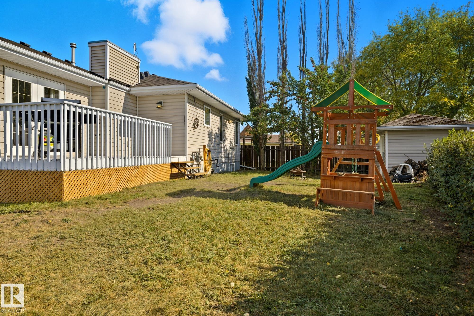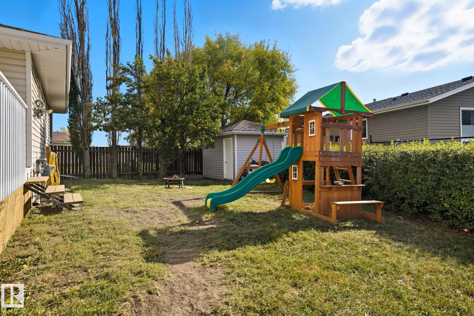Courtesy of Patrick Gaignard of Real Broker
5109 46 Street, House for sale in Bon Accord Bon Accord , Alberta , T0A 0K0
MLS® # E4459631
Deck Front Porch
Welcome to this charming and inviting 4 Bedroom, 3 bathroom corner-lot home! This property features a functional layout with DOUBLE ATTACHED OVERSIZED GARAGE, ample natural light, and room to grow! With 2 bedrooms upstairs and 2 downstairs, there’s plenty of room for the whole family or guests. The finished basement adds valuable living space. One of the standout features of this home is the basement bathroom that includes its very own sauna — the perfect spot to relax and recharge after a long day. The spa...
Essential Information
-
MLS® #
E4459631
-
Property Type
Residential
-
Year Built
2001
-
Property Style
Bungalow
Community Information
-
Area
Sturgeon
-
Postal Code
T0A 0K0
-
Neighbourhood/Community
Bon Accord
Services & Amenities
-
Amenities
DeckFront Porch
Interior
-
Floor Finish
Ceramic TileLaminate Flooring
-
Heating Type
Forced Air-1Natural Gas
-
Basement Development
Fully Finished
-
Goods Included
Dishwasher-Built-InDryerGarage ControlGarage OpenerHood FanRefrigeratorStove-ElectricWasher
-
Basement
Full
Exterior
-
Lot/Exterior Features
Corner LotCul-De-SacFencedNo Back LaneNo Through RoadPlayground Nearby
-
Foundation
Concrete Perimeter
-
Roof
Asphalt Shingles
Additional Details
-
Property Class
Single Family
-
Road Access
Paved Driveway to House
-
Site Influences
Corner LotCul-De-SacFencedNo Back LaneNo Through RoadPlayground Nearby
-
Last Updated
8/5/2025 17:12
$1639/month
Est. Monthly Payment
Mortgage values are calculated by Redman Technologies Inc based on values provided in the REALTOR® Association of Edmonton listing data feed.
