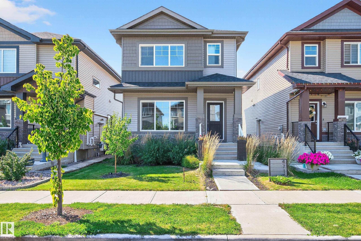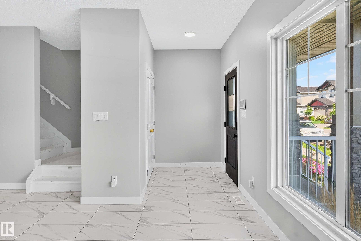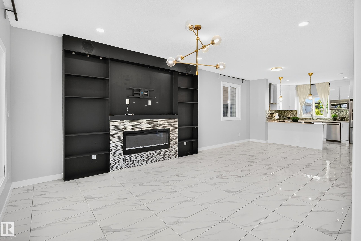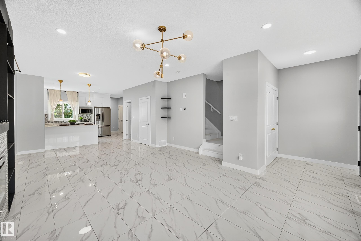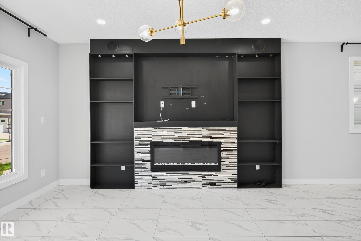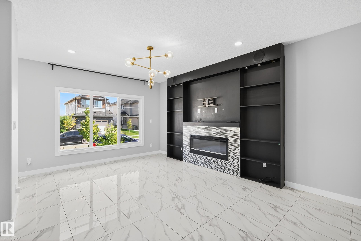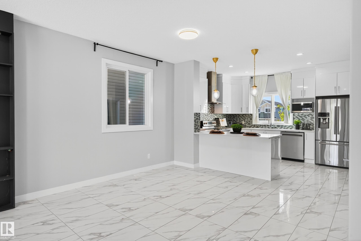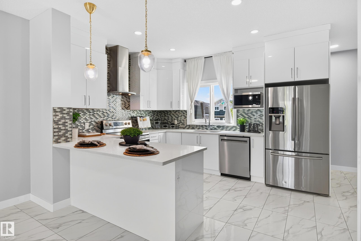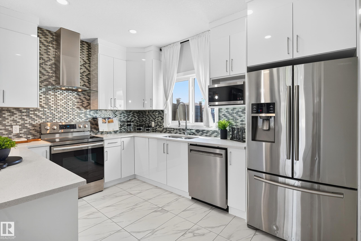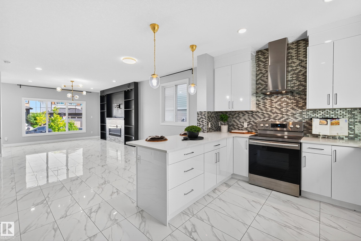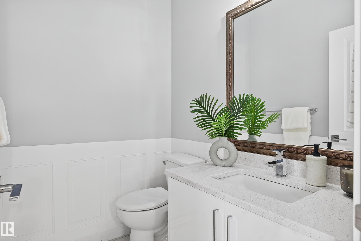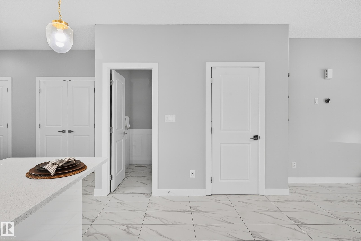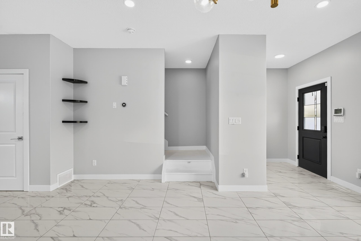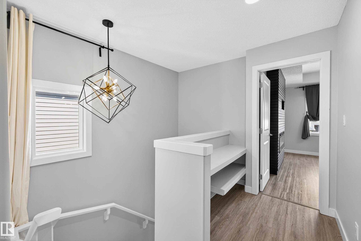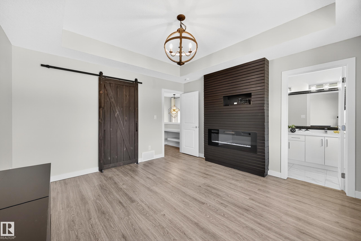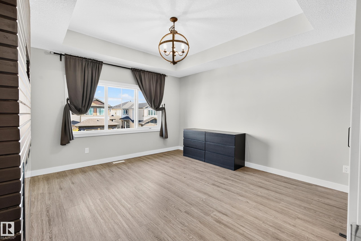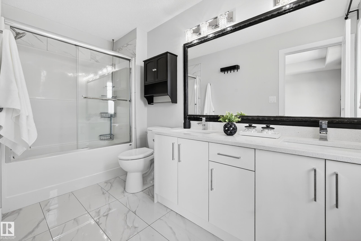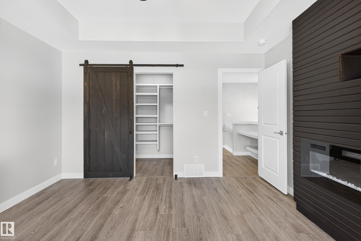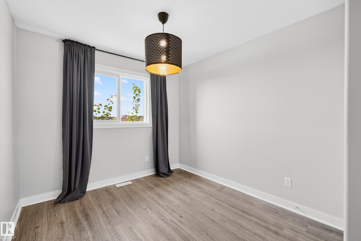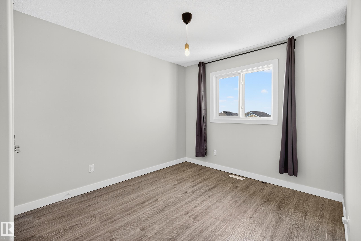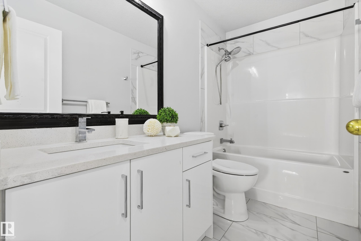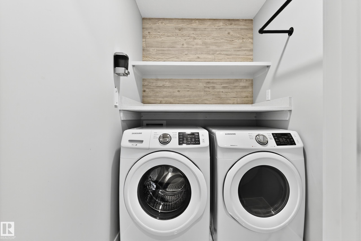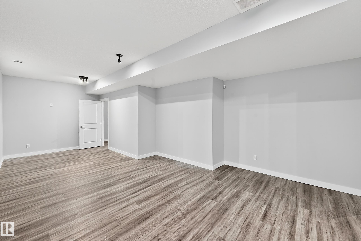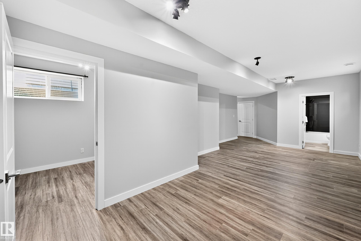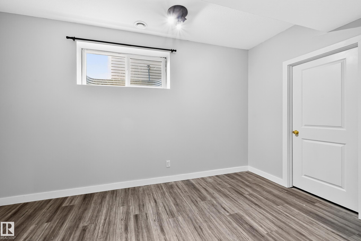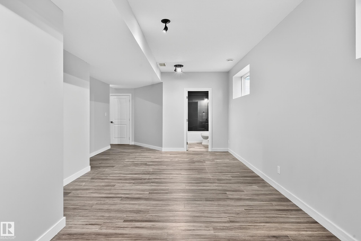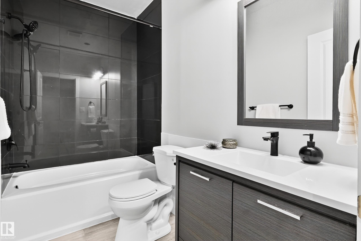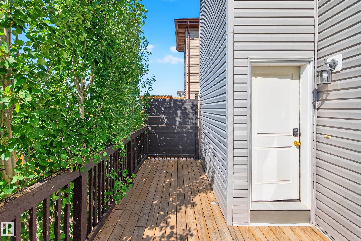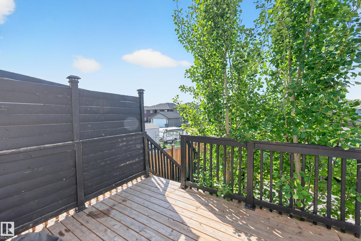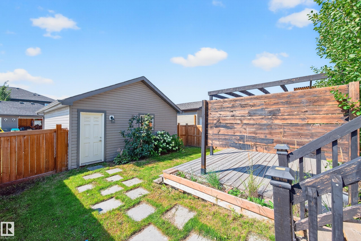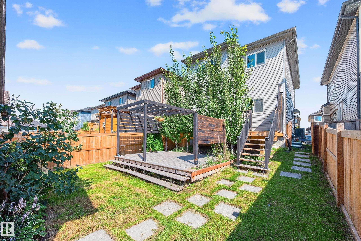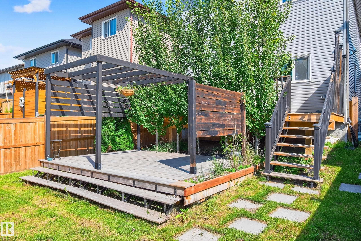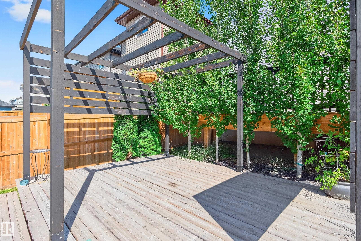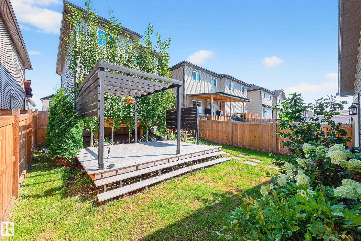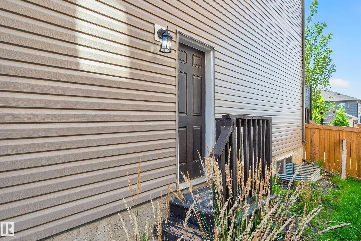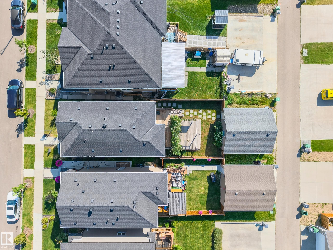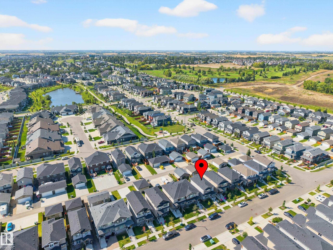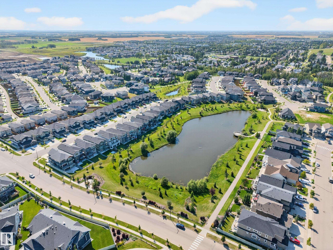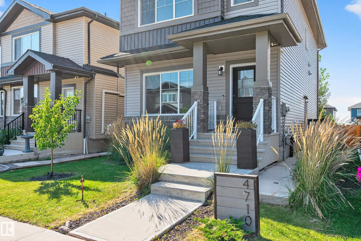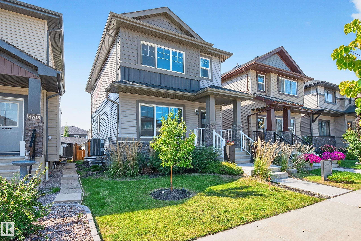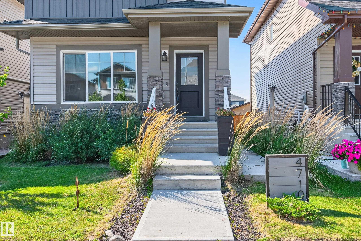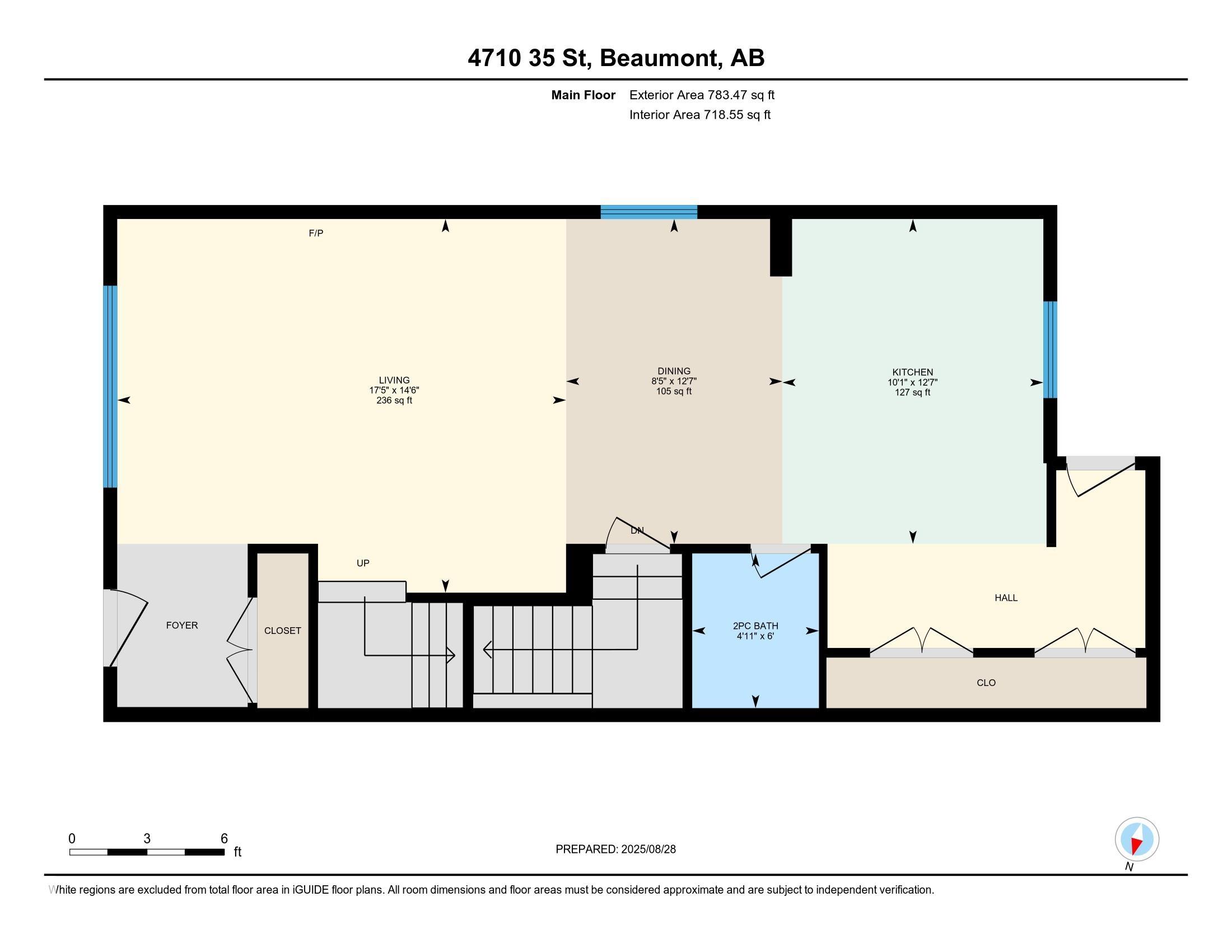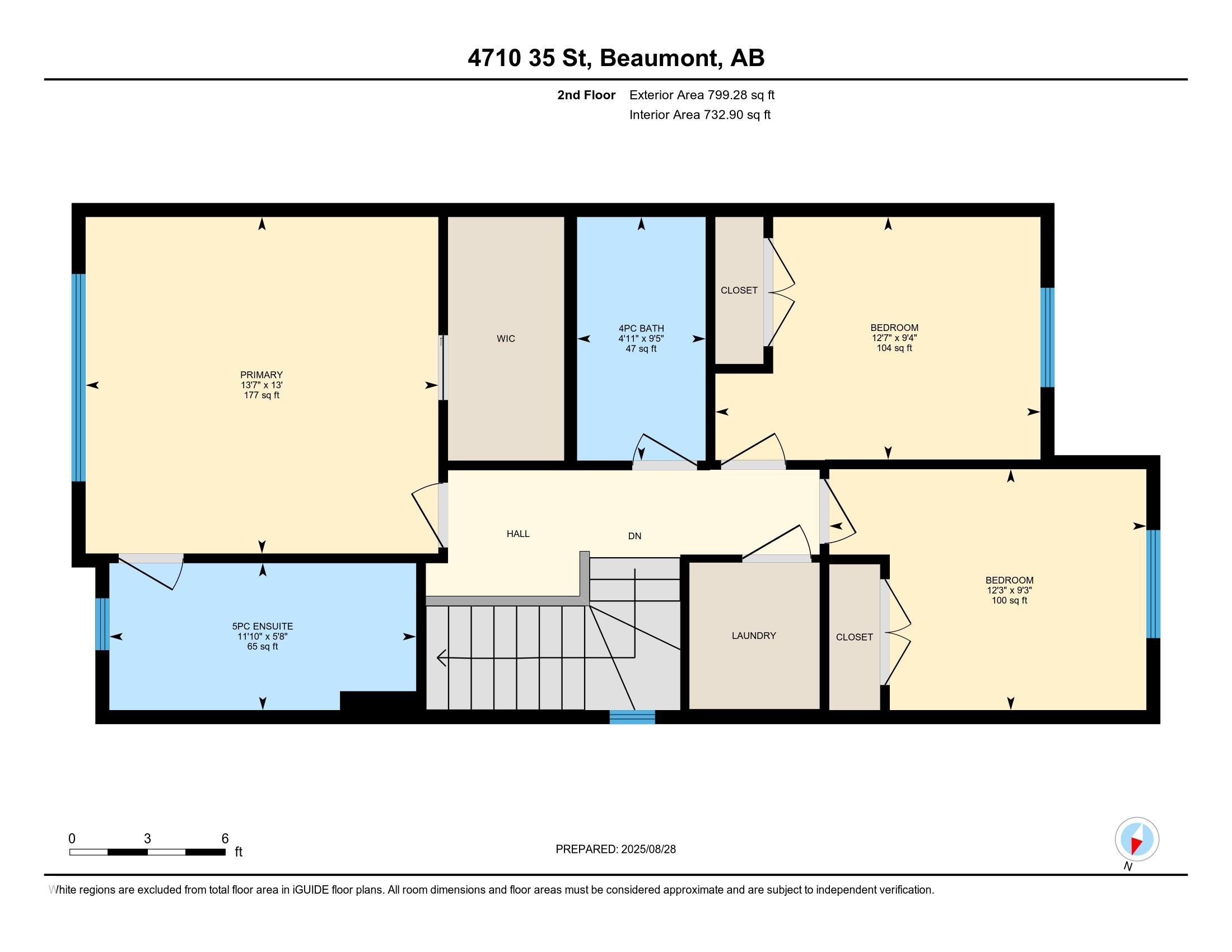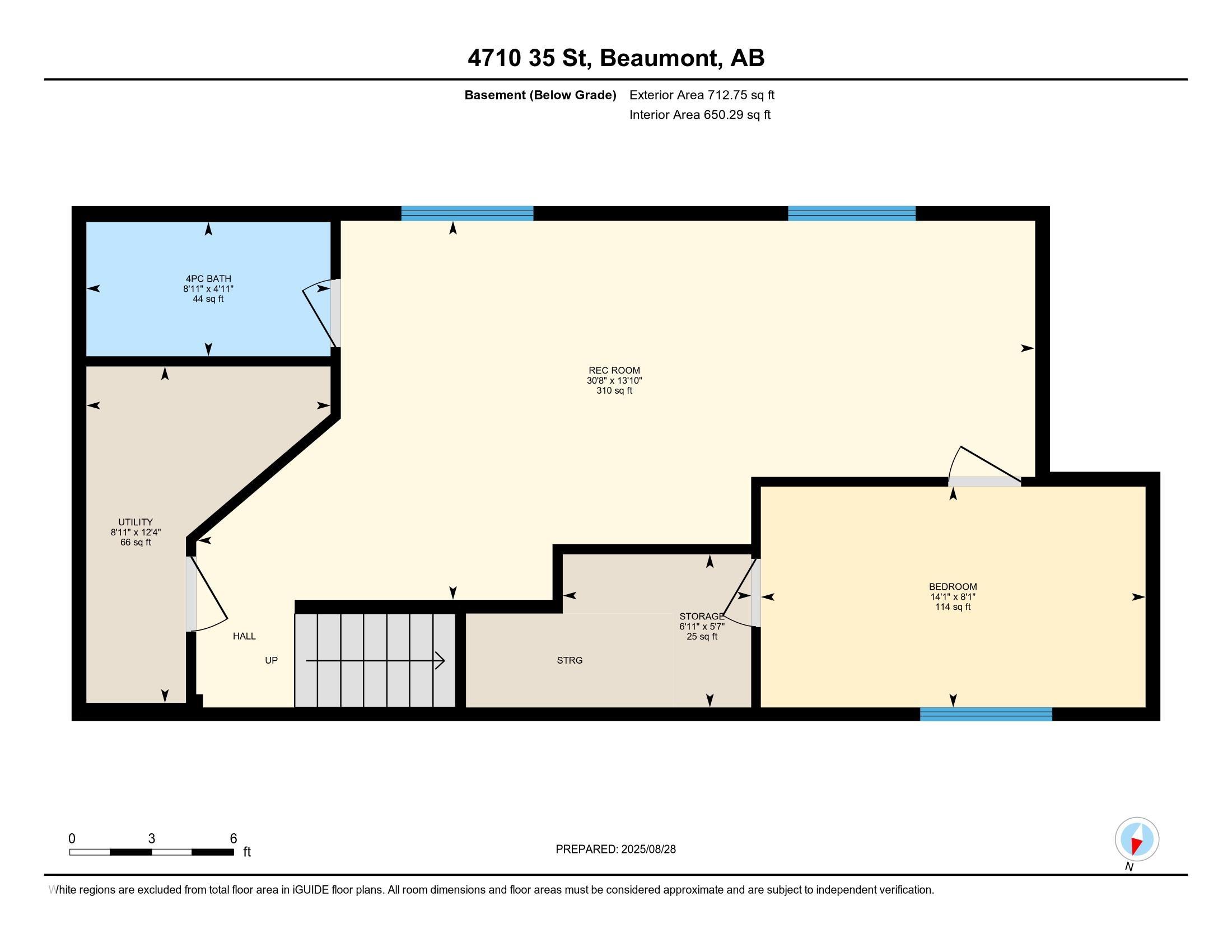Courtesy of Christy Cantera of Real Broker
4710 35 Street, House for sale in Forest Heights (Beaumont) Beaumont , Alberta , T4X 2Y4
MLS® # E4455205
Air Conditioner Ceiling 9 ft. Deck Detectors Smoke Television Connection Vinyl Windows
Welcome to this stunning 1658 sq ft two-story home in Forest Heights! As you step inside, you’ll be greeted by the bright & open design, featuring 12x24 porcelain tile throughout the main floor. The showcase electric fireplace with tile surround and built-in wall unit is the perfect focal point for cozy nights in. Your dream kitchen awaits, equipped with stainless steel appliances, quartz countertops & an elegant glass backsplash, all complemented by gleaming gloss white cabinetry with ample cupboard space....
Essential Information
-
MLS® #
E4455205
-
Property Type
Residential
-
Year Built
2020
-
Property Style
2 Storey
Community Information
-
Area
Leduc County
-
Postal Code
T4X 2Y4
-
Neighbourhood/Community
Forest Heights (Beaumont)
Services & Amenities
-
Amenities
Air ConditionerCeiling 9 ft.DeckDetectors SmokeTelevision ConnectionVinyl Windows
Interior
-
Floor Finish
Ceramic TileLaminate Flooring
-
Heating Type
Forced Air-1Natural Gas
-
Basement
Full
-
Goods Included
Air Conditioning-CentralDishwasher-Built-InDryerGarage ControlGarage OpenerHood FanRefrigeratorStove-ElectricWasherWindow Coverings
-
Fireplace Fuel
Electric
-
Basement Development
Fully Finished
Exterior
-
Lot/Exterior Features
Back LaneFencedLandscapedLevel LandPlayground NearbySchoolsShopping Nearby
-
Foundation
Concrete Perimeter
-
Roof
Asphalt Shingles
Additional Details
-
Property Class
Single Family
-
Road Access
Paved
-
Site Influences
Back LaneFencedLandscapedLevel LandPlayground NearbySchoolsShopping Nearby
-
Last Updated
7/5/2025 13:52
$2368/month
Est. Monthly Payment
Mortgage values are calculated by Redman Technologies Inc based on values provided in the REALTOR® Association of Edmonton listing data feed.
