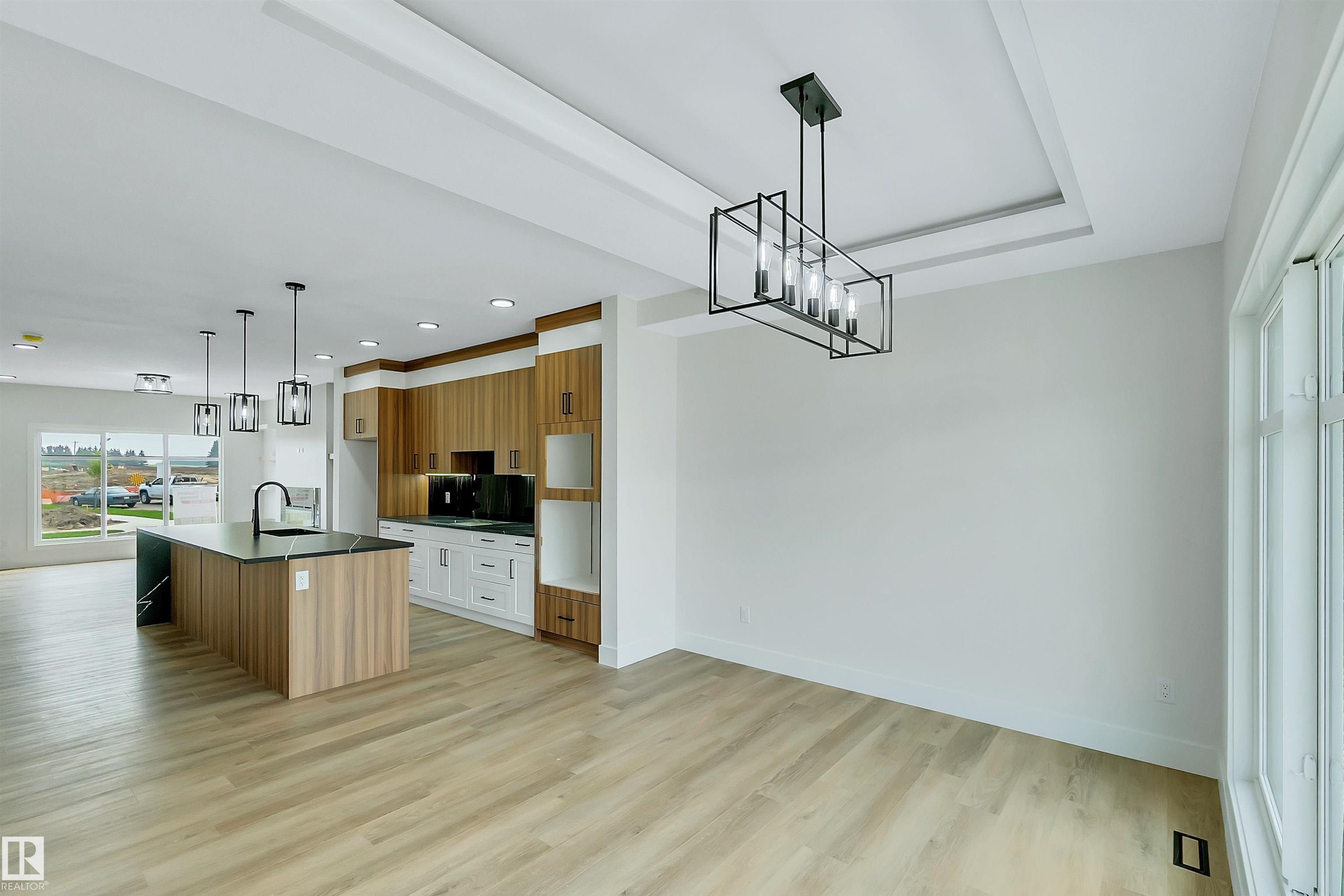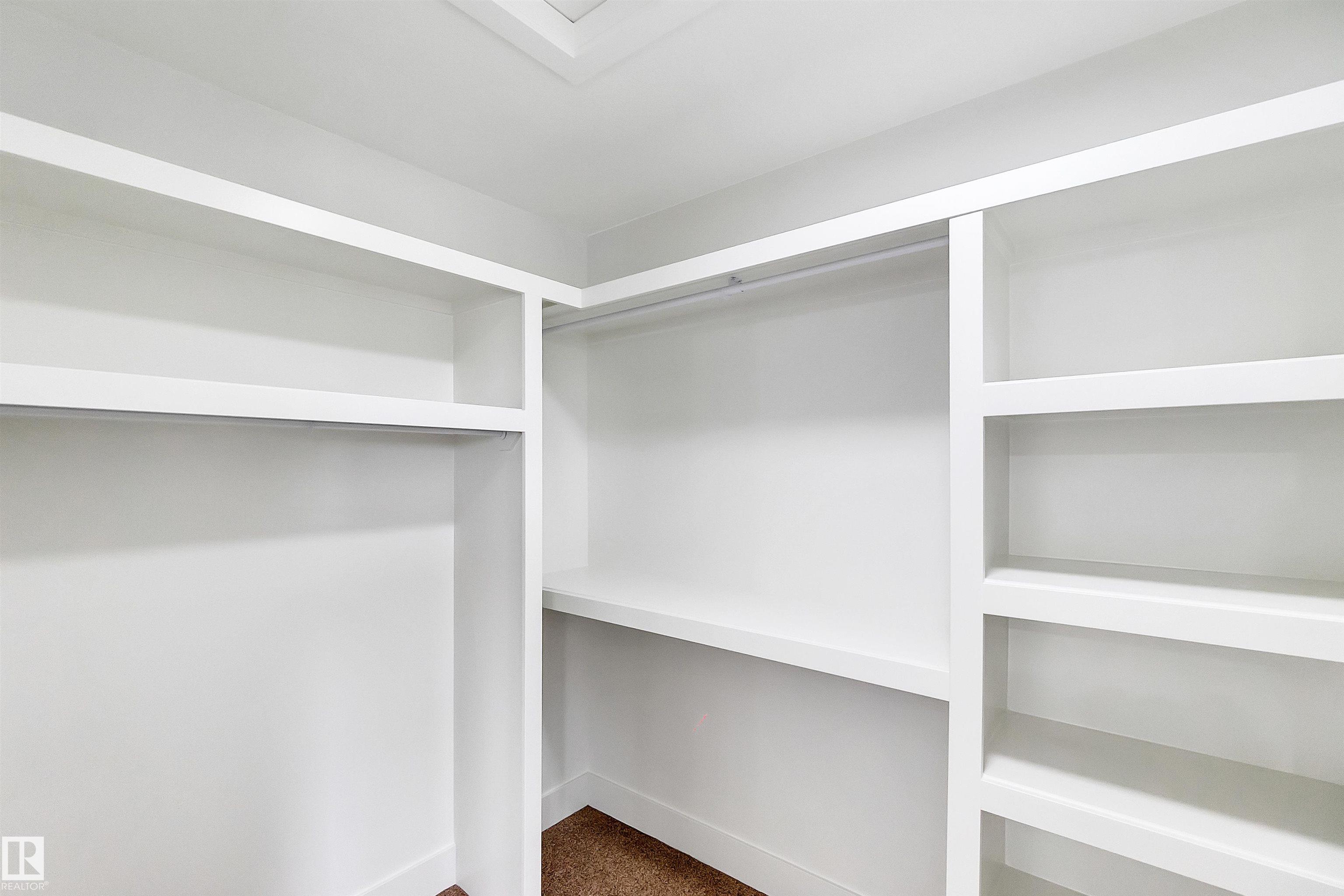Courtesy of VK Kalra of MaxWell Polaris
4383 37 Street, House for sale in Triomphe Estates Beaumont , Alberta , T4X 3A7
MLS® # E4440081
Off Street Parking On Street Parking Ceiling 9 ft. Closet Organizers Deck HRV System 9 ft. Basement Ceiling
Exceptional income-generating property offering 3,005+ sq. ft. of total living space. This rear-detached single-family home includes a 1,790+ sq. ft. main house, 765+ sq. ft. legal basement suite, & 450+ sq. ft. legal garden suite. The main house features 9 ft. ceilings on each floor and spacious living areas. The 2 bed + 1 bath legal basement suite and 1 bed + 1 bath legal garden suite provide excellent rental income potential. Located near parks, schools, shopping, trails, and rinks, this home offers conv...
Essential Information
-
MLS® #
E4440081
-
Property Type
Residential
-
Year Built
2025
-
Property Style
2 Storey
Community Information
-
Area
Leduc County
-
Postal Code
T4X 3A7
-
Neighbourhood/Community
Triomphe Estates
Services & Amenities
-
Amenities
Off Street ParkingOn Street ParkingCeiling 9 ft.Closet OrganizersDeckHRV System9 ft. Basement Ceiling
Interior
-
Floor Finish
CarpetCeramic TileVinyl Plank
-
Heating Type
Forced Air-1Natural Gas
-
Basement
Full
-
Goods Included
See Remarks
-
Fireplace Fuel
Electric
-
Basement Development
Fully Finished
Exterior
-
Lot/Exterior Features
Airport NearbyBack LanePark/ReservePlayground NearbySchoolsShopping Nearby
-
Foundation
Concrete Perimeter
-
Roof
Asphalt Shingles
Additional Details
-
Property Class
Single Family
-
Road Access
Paved
-
Site Influences
Airport NearbyBack LanePark/ReservePlayground NearbySchoolsShopping Nearby
-
Last Updated
5/2/2025 20:19
$3279/month
Est. Monthly Payment
Mortgage values are calculated by Redman Technologies Inc based on values provided in the REALTOR® Association of Edmonton listing data feed.




















