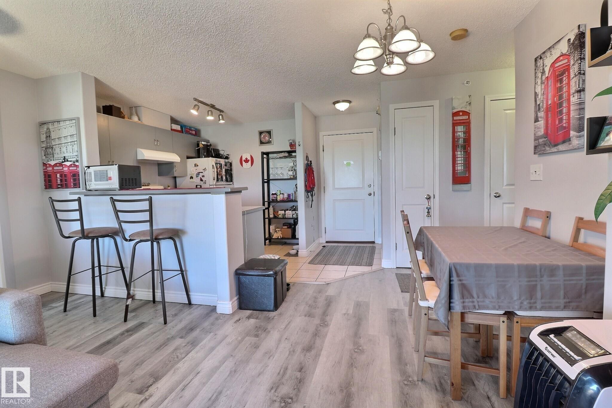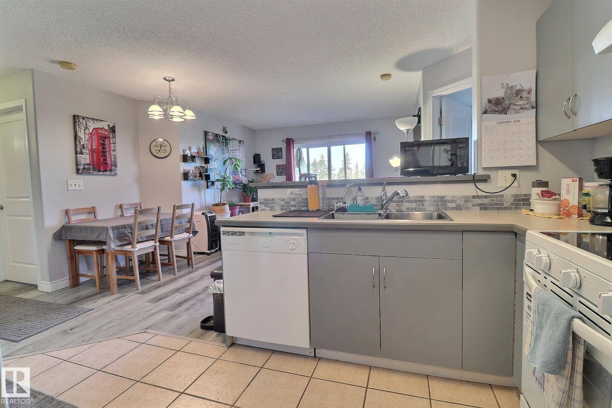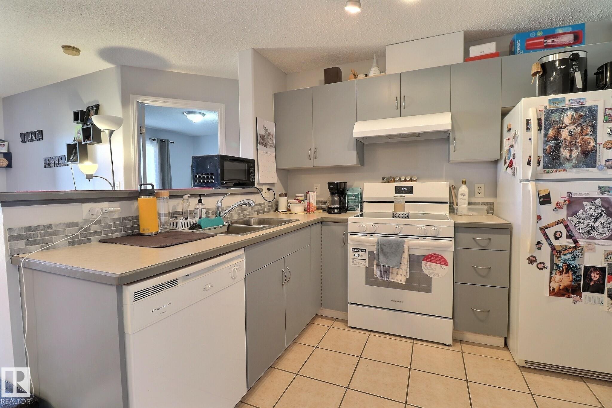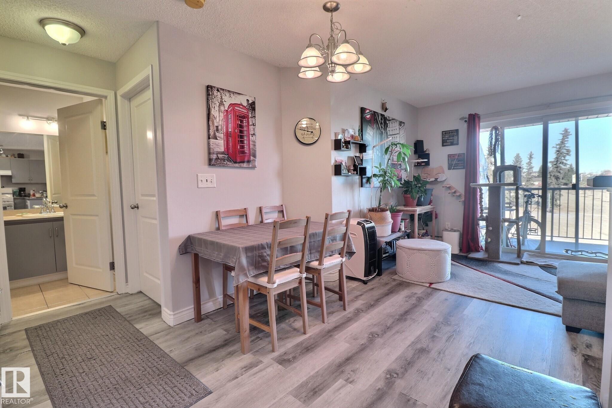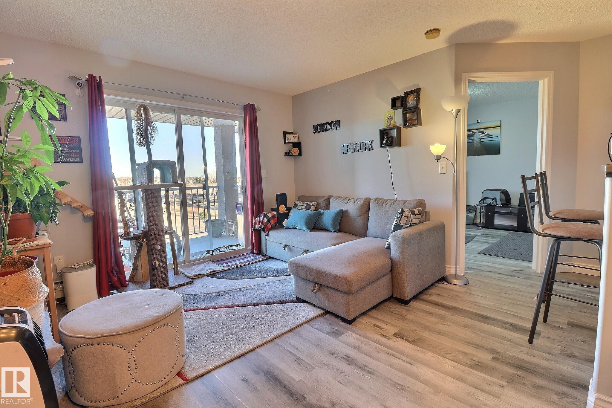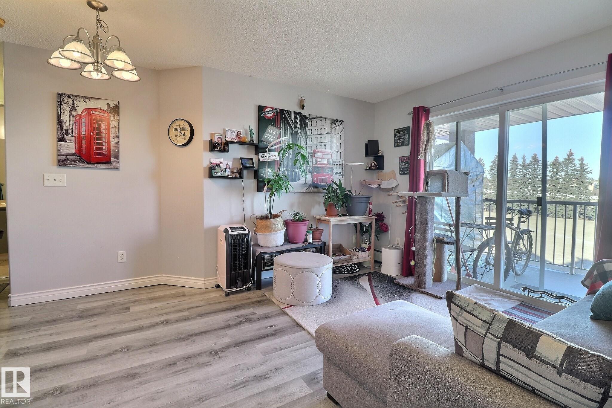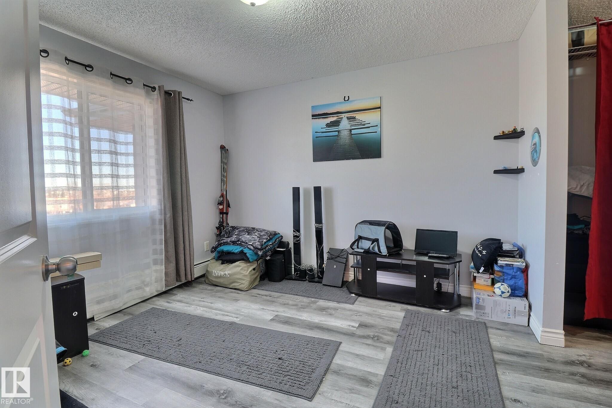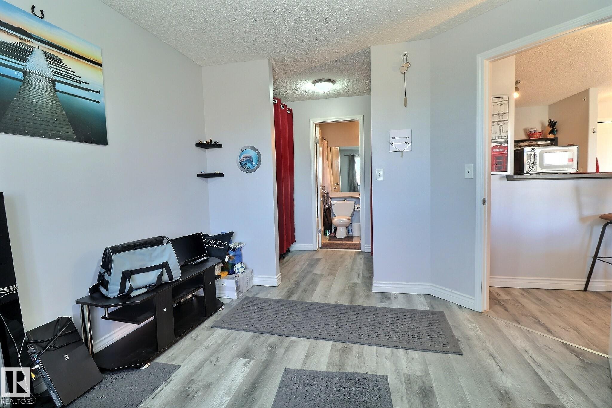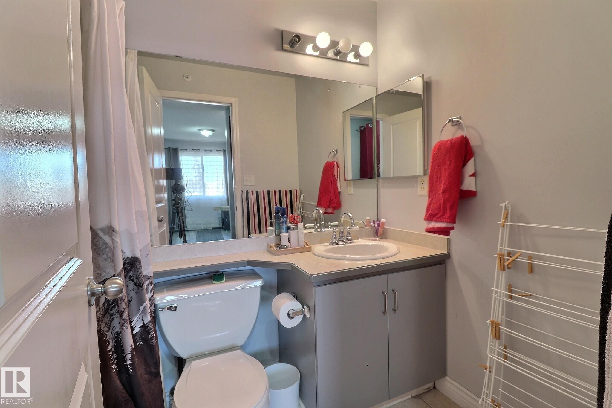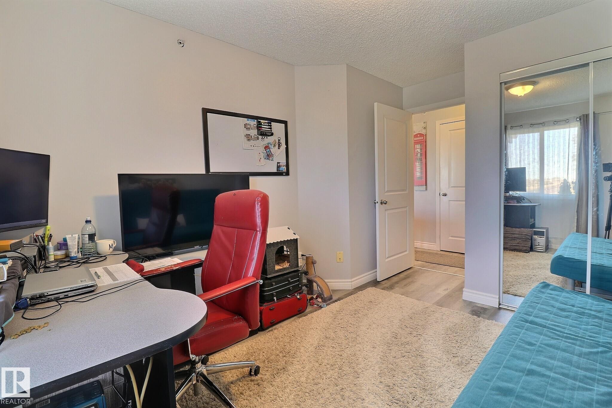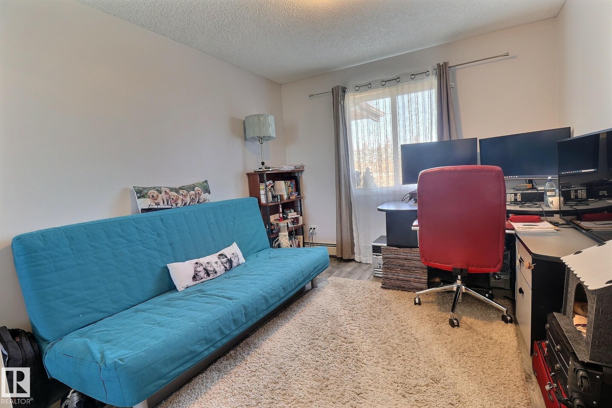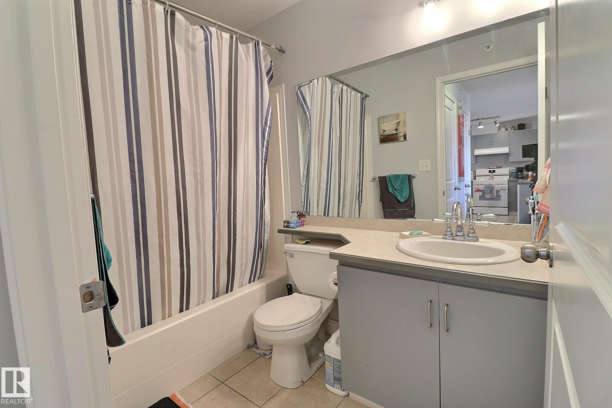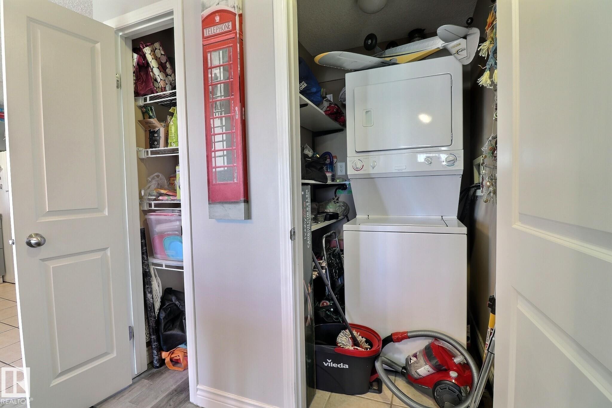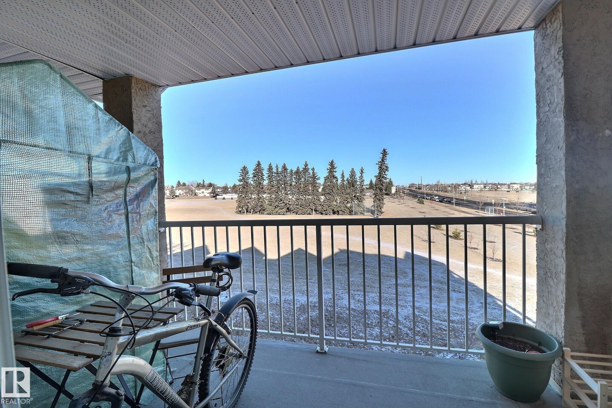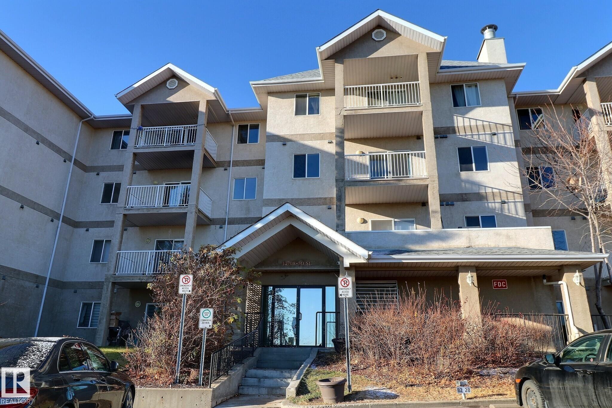Courtesy of Lindsey Mitchell of 2% Realty Pro
416 14708 50 Street, Condo for sale in Casselman Edmonton , Alberta , T5A 5B7
MLS® # E4465948
Off Street Parking Intercom No Smoking Home
Ideally located near schools, parks, shopping, and public transit, this property provides easy access to major routes, making daily commuting simple and stress-free. Inside, you’ll find a functional and welcoming layout with a cozy living area, a practical kitchen with plenty of storage, and a dining space perfect for everyday meals. The bedrooms are well-sized and versatile, making them ideal for family, guests, or a home office. Enjoy a private outdoor area that’s perfect for relaxing, gardening, or soaki...
Essential Information
-
MLS® #
E4465948
-
Property Type
Residential
-
Year Built
2004
-
Property Style
Single Level Apartment
Community Information
-
Area
Edmonton
-
Condo Name
Park Place (Manning)
-
Neighbourhood/Community
Casselman
-
Postal Code
T5A 5B7
Services & Amenities
-
Amenities
Off Street ParkingIntercomNo Smoking Home
Interior
-
Floor Finish
Vinyl Plank
-
Heating Type
Hot WaterNatural Gas
-
Basement
None
-
Goods Included
Dishwasher-Built-InRefrigeratorStacked Washer/DryerStove-Electric
-
Storeys
4
-
Basement Development
No Basement
Exterior
-
Lot/Exterior Features
Golf NearbyPicnic AreaPlayground NearbyPublic Swimming PoolPublic TransportationSchoolsShopping Nearby
-
Foundation
Concrete Perimeter
-
Roof
Asphalt Shingles
Additional Details
-
Property Class
Condo
-
Road Access
Paved
-
Site Influences
Golf NearbyPicnic AreaPlayground NearbyPublic Swimming PoolPublic TransportationSchoolsShopping Nearby
-
Last Updated
10/1/2025 18:34
$866/month
Est. Monthly Payment
Mortgage values are calculated by Redman Technologies Inc based on values provided in the REALTOR® Association of Edmonton listing data feed.
