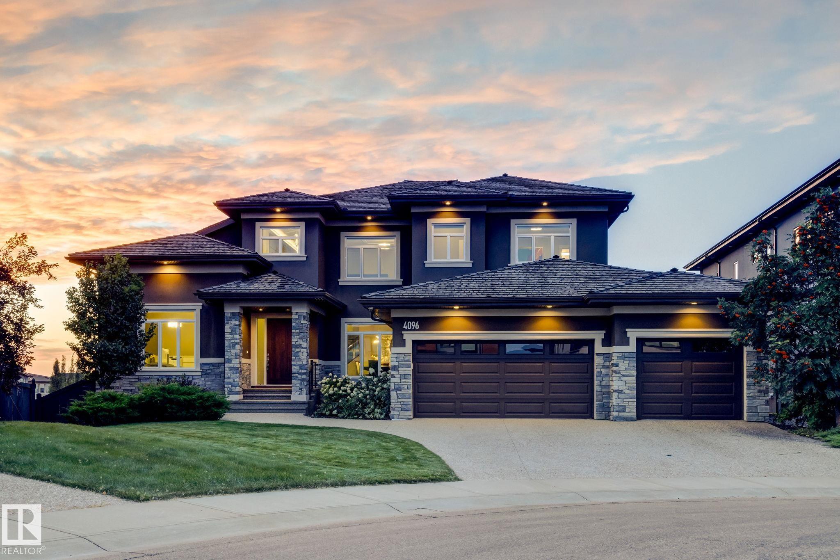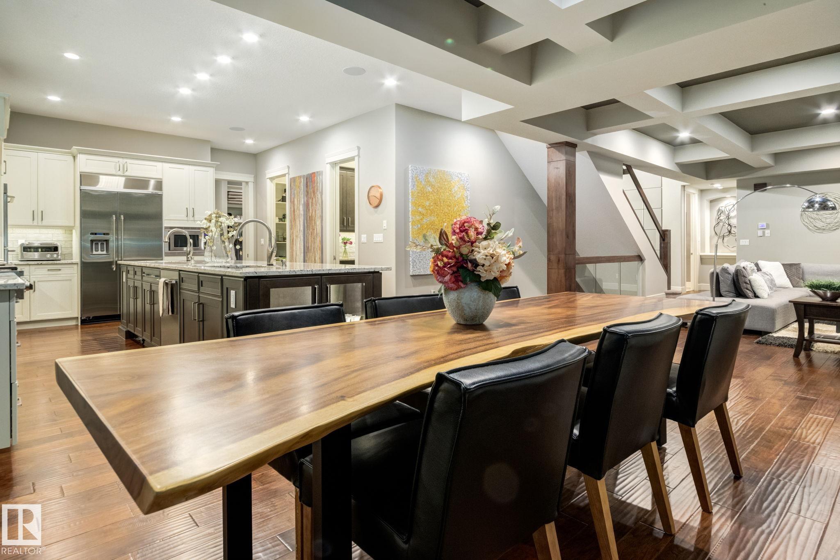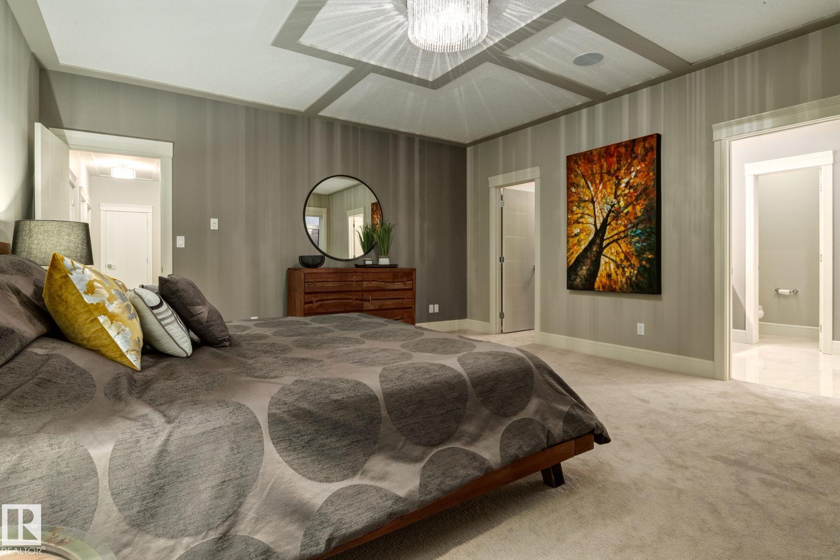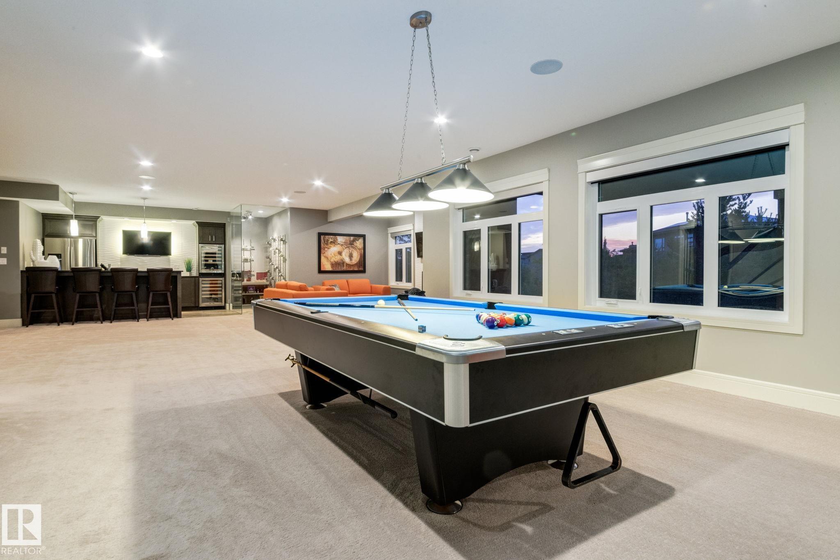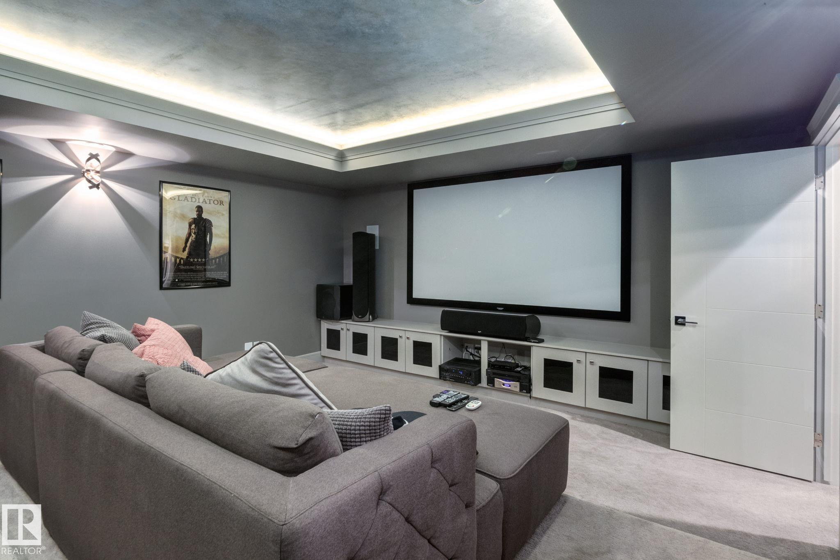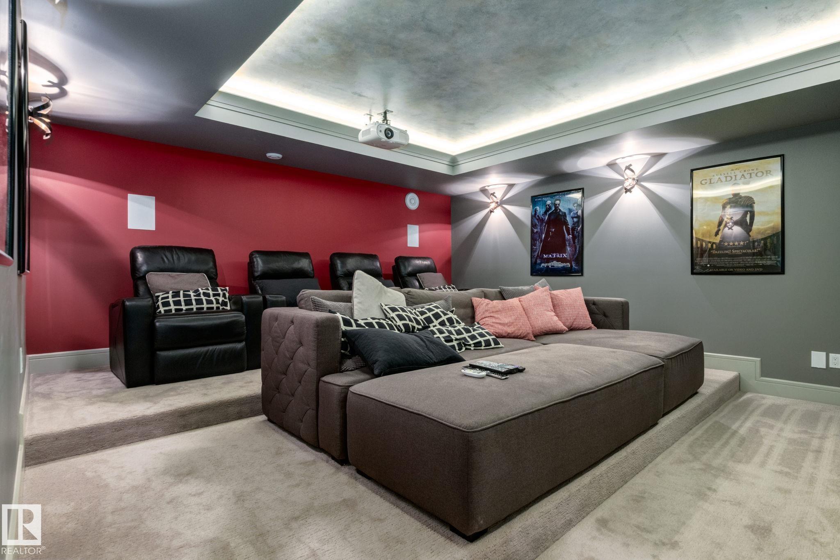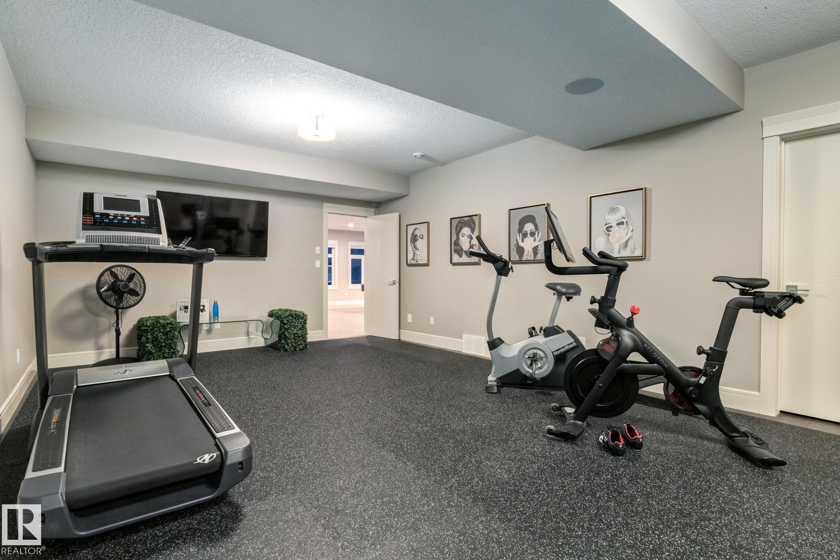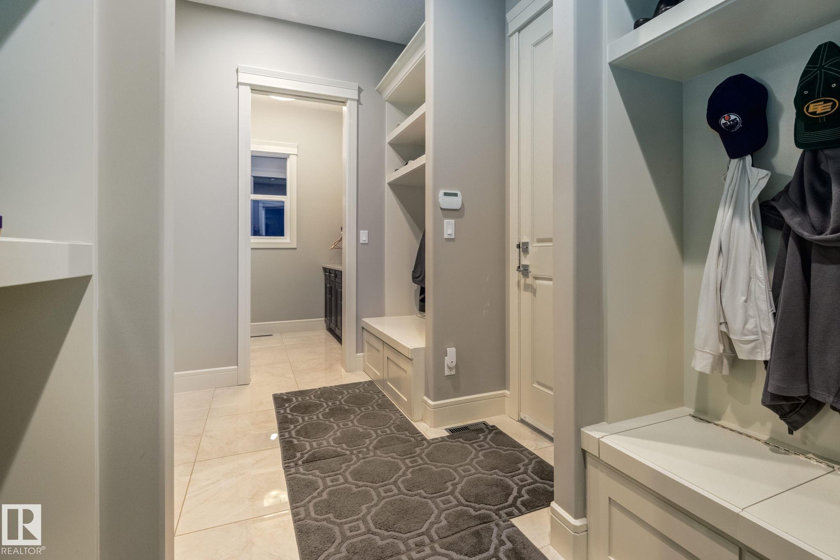Courtesy of Kaitlyn Gottlieb of Real Broker
4096 WHISPERING RIVER Drive, House for sale in Windermere Edmonton , Alberta , T6W 2E2
MLS® # E4455824
Air Conditioner Carbon Monoxide Detectors Ceiling 10 ft. Closet Organizers Deck Detectors Smoke Low Flow Faucets/Shower Low Flw/Dual Flush Toilet Patio Secured Parking Vaulted Ceiling Walkout Basement Wet Bar HRV System Natural Gas BBQ Hookup 9 ft. Basement Ceiling
Stunning walkout estate on a quiet Westpointe cul-de-sac, directly across from the ravine and on a 1/3-acre lot. This thoughtfully designed home offers main-floor living, featuring a primary suite with a spa-like en-suite and a cozy fireplace. The chef's kitchen is equipped with premium Dacor appliances, a 13-foot island, and a full butler's pantry. Host effortlessly in the dining room with a tray ceiling or the living room with coffered details. The upper level features a family lounge overlooking the foye...
Essential Information
-
MLS® #
E4455824
-
Property Type
Residential
-
Year Built
2014
-
Property Style
2 Storey
Community Information
-
Area
Edmonton
-
Postal Code
T6W 2E2
-
Neighbourhood/Community
Windermere
Services & Amenities
-
Amenities
Air ConditionerCarbon Monoxide DetectorsCeiling 10 ft.Closet OrganizersDeckDetectors SmokeLow Flow Faucets/ShowerLow Flw/Dual Flush ToiletPatioSecured ParkingVaulted CeilingWalkout BasementWet BarHRV SystemNatural Gas BBQ Hookup9 ft. Basement Ceiling
Interior
-
Floor Finish
CarpetCeramic TileEngineered Wood
-
Heating Type
Forced Air-2In Floor Heat SystemNatural Gas
-
Basement
Full
-
Goods Included
Air Conditioning-CentralDryerGarage ControlGarage OpenerGarburatorHood FanOven-MicrowaveStove-Countertop GasWasherWindow CoveringsWine/Beverage CoolerRefrigerators-TwoDishwasher-TwoOven Built-In-Two
-
Fireplace Fuel
Gas
-
Basement Development
Fully Finished
Exterior
-
Lot/Exterior Features
Backs Onto Park/TreesCul-De-SacFencedGolf NearbyLandscapedNo Through RoadPark/ReservePlayground NearbyPrivate SettingPublic TransportationSchoolsShopping Nearby
-
Foundation
Concrete Perimeter
-
Roof
Cedar Shakes
Additional Details
-
Property Class
Single Family
-
Road Access
Paved Driveway to House
-
Site Influences
Backs Onto Park/TreesCul-De-SacFencedGolf NearbyLandscapedNo Through RoadPark/ReservePlayground NearbyPrivate SettingPublic TransportationSchoolsShopping Nearby
-
Last Updated
8/2/2025 5:11
$10247/month
Est. Monthly Payment
Mortgage values are calculated by Redman Technologies Inc based on values provided in the REALTOR® Association of Edmonton listing data feed.
