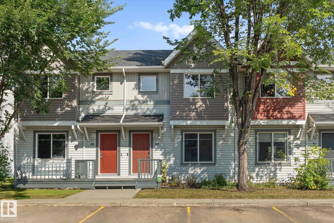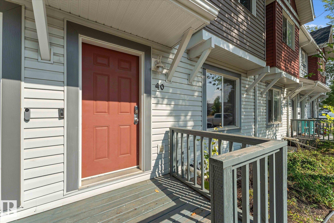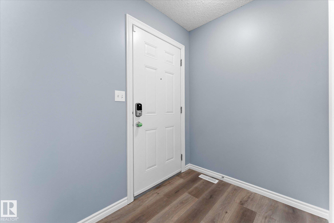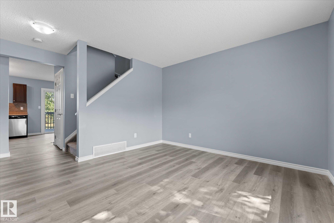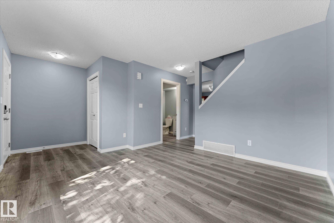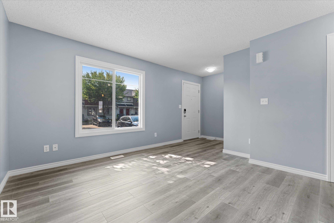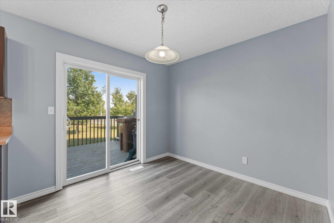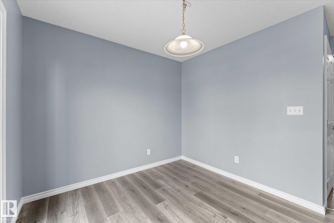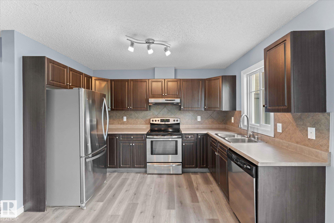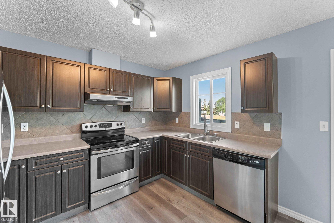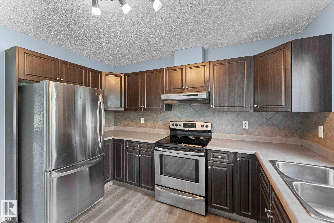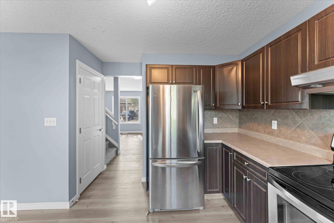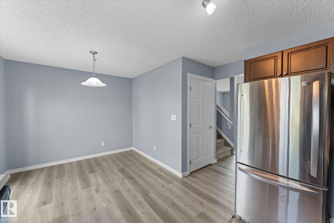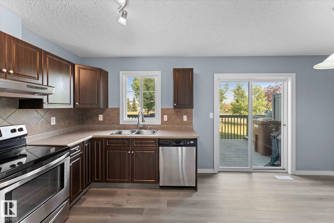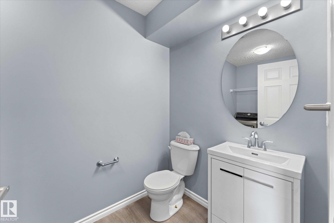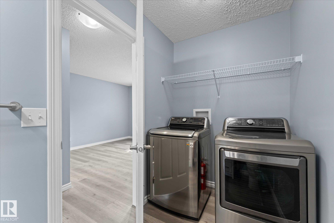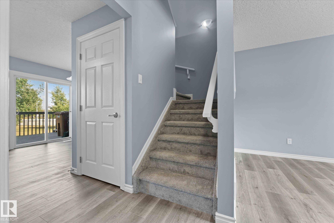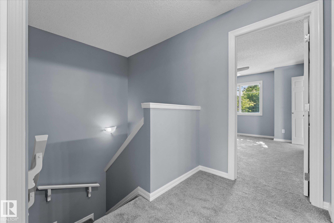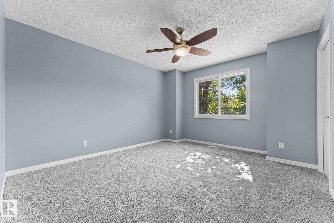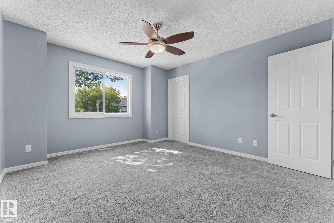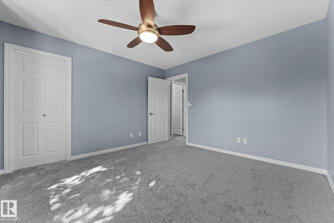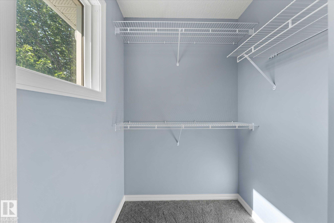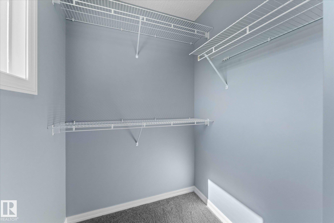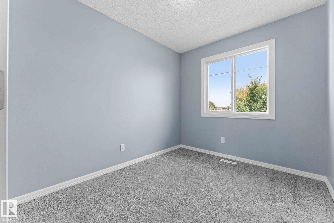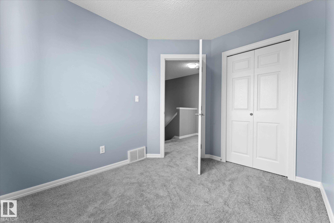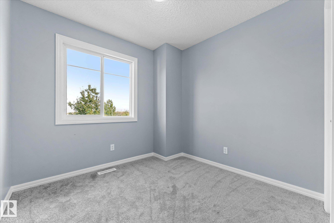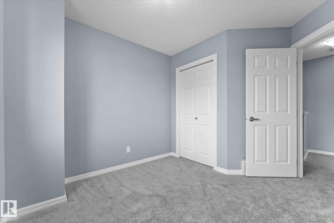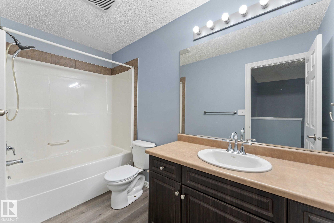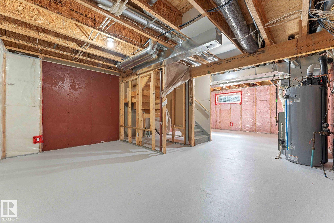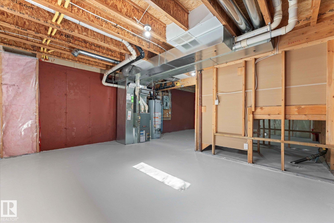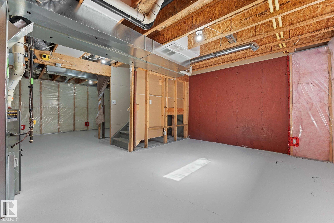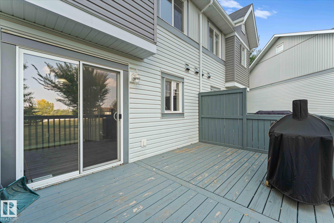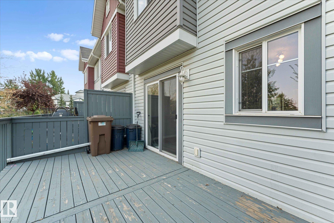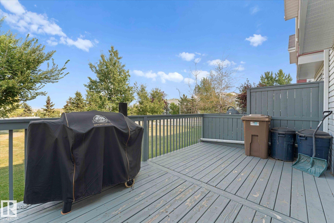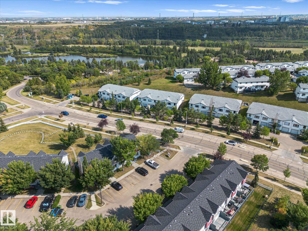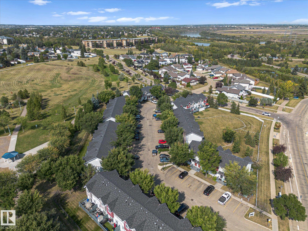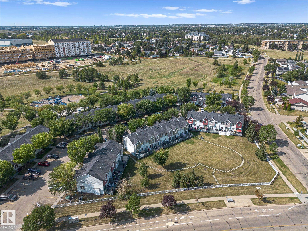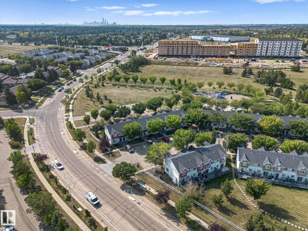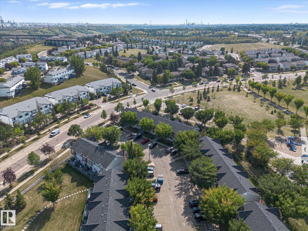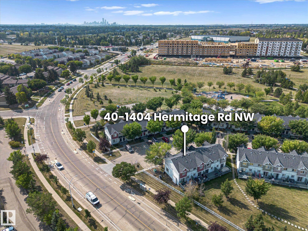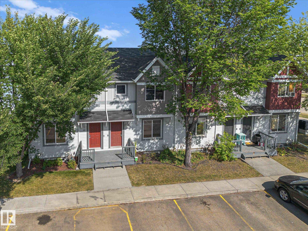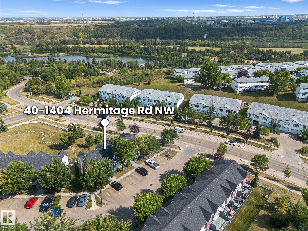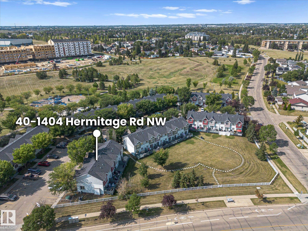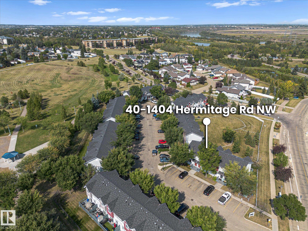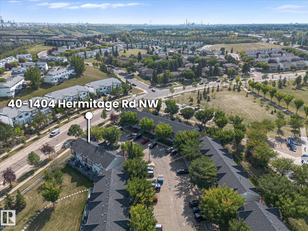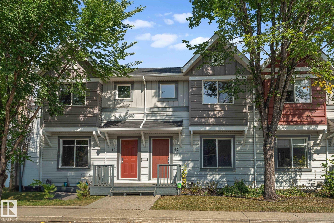Courtesy of Tom Allison of Real Broker
40 1404 HERMITAGE Road, Townhouse for sale in Canon Ridge Edmonton , Alberta , T5A 0P5
MLS® # E4455427
Off Street Parking Deck Insulation-Upgraded Parking-Extra Parking-Plug-Ins Vinyl Windows
This Canon Ridge townhouse checks all the boxes! Step inside to discover fresh paint and new flooring throughout, giving the home a modern, like-new feel. The main floor offers a functional layout with plenty of natural light, an updated 2-pc bath with sleek new vanity, and convenient laundry. The kitchen features stainless steel appliances, ample cabinetry, and easy flow to the dining and living areas. Upstairs you’ll find a spacious primary bedroom with walk-in closet, plus two additional bedrooms and a 4...
Essential Information
-
MLS® #
E4455427
-
Property Type
Residential
-
Year Built
2008
-
Property Style
2 Storey
Community Information
-
Area
Edmonton
-
Condo Name
Canon Ridge_Canon Ridge
-
Neighbourhood/Community
Canon Ridge
-
Postal Code
T5A 0P5
Services & Amenities
-
Amenities
Off Street ParkingDeckInsulation-UpgradedParking-ExtraParking-Plug-InsVinyl Windows
Interior
-
Floor Finish
CarpetVinyl Plank
-
Heating Type
Forced Air-1Natural Gas
-
Basement Development
Unfinished
-
Goods Included
Dishwasher-Built-InDryerRefrigeratorStove-ElectricWasher
-
Basement
Full
Exterior
-
Lot/Exterior Features
Backs Onto Park/TreesLandscapedPark/ReservePicnic AreaPlayground NearbyPublic TransportationShopping Nearby
-
Foundation
Concrete Perimeter
-
Roof
Asphalt Shingles
Additional Details
-
Property Class
Condo
-
Road Access
Paved
-
Site Influences
Backs Onto Park/TreesLandscapedPark/ReservePicnic AreaPlayground NearbyPublic TransportationShopping Nearby
-
Last Updated
7/6/2025 22:20
$1139/month
Est. Monthly Payment
Mortgage values are calculated by Redman Technologies Inc based on values provided in the REALTOR® Association of Edmonton listing data feed.
