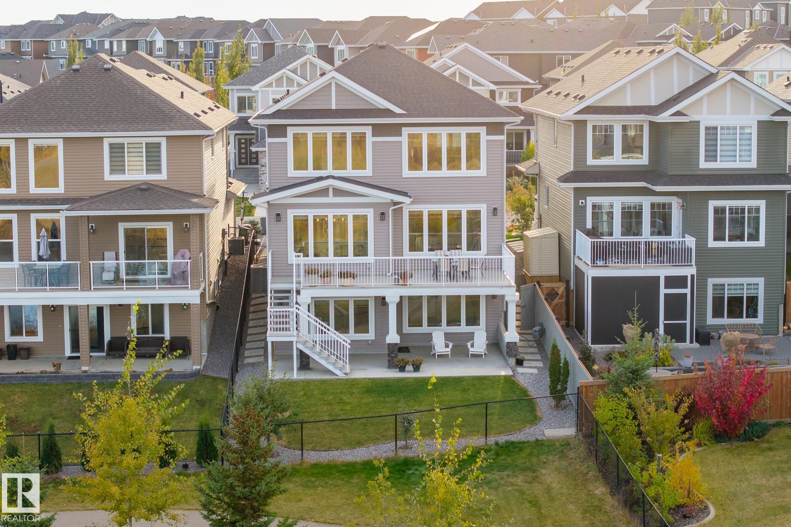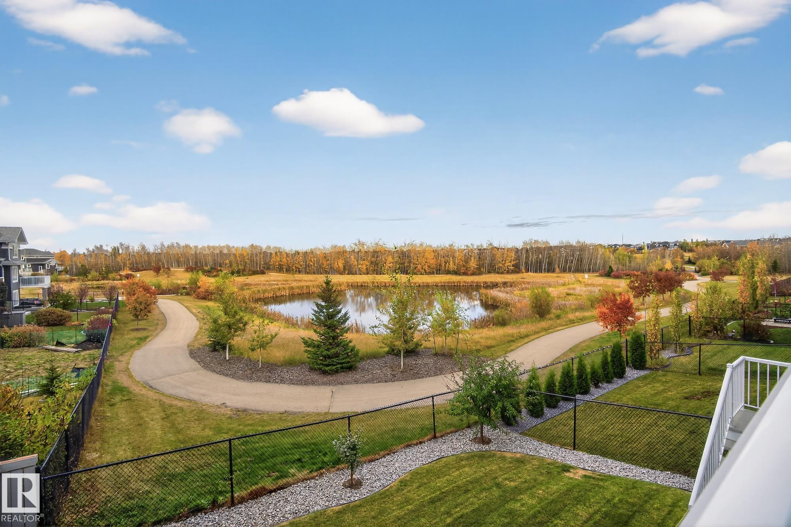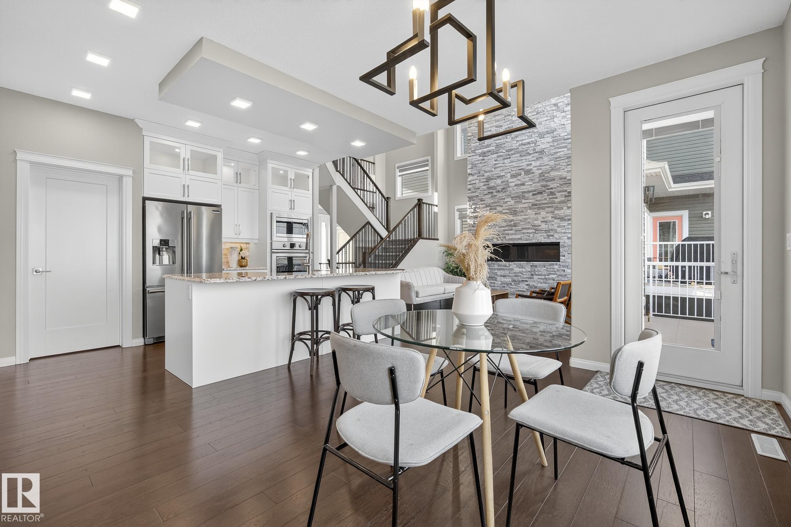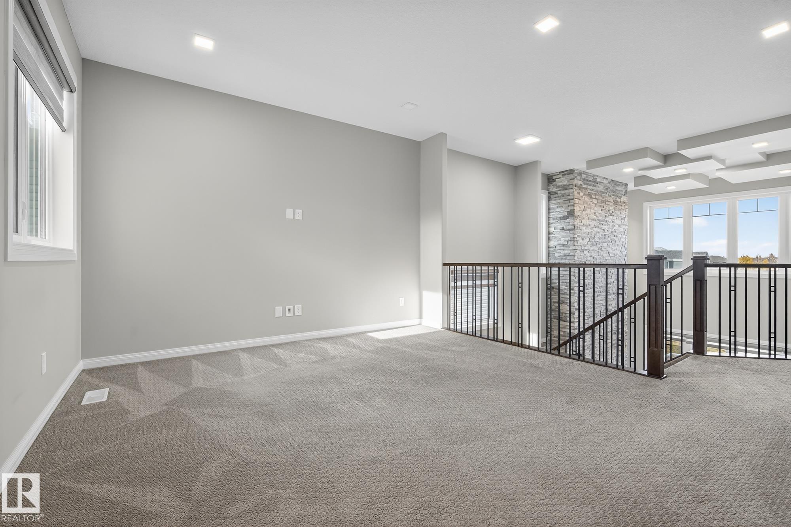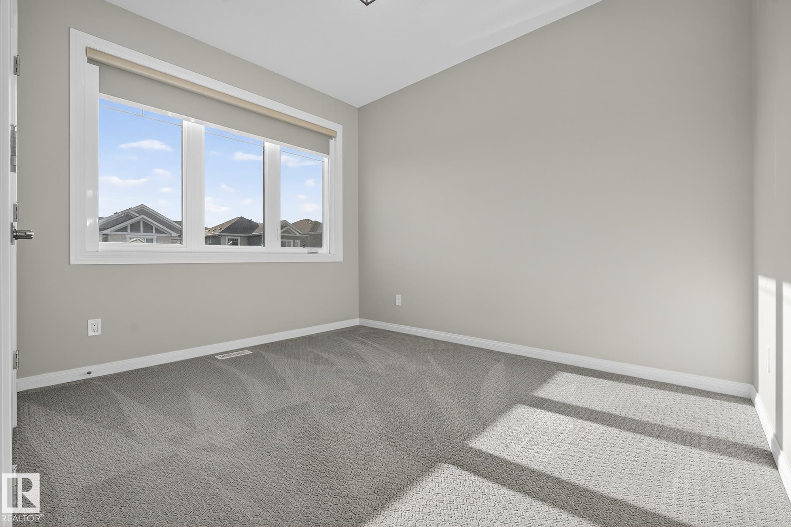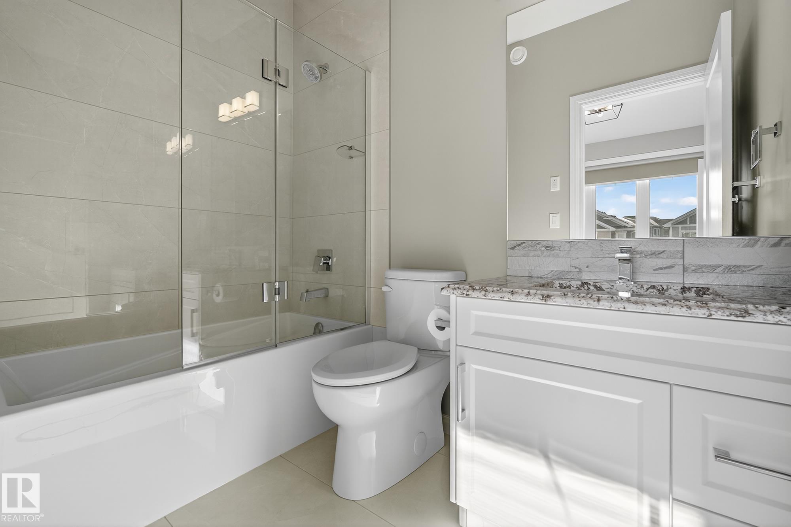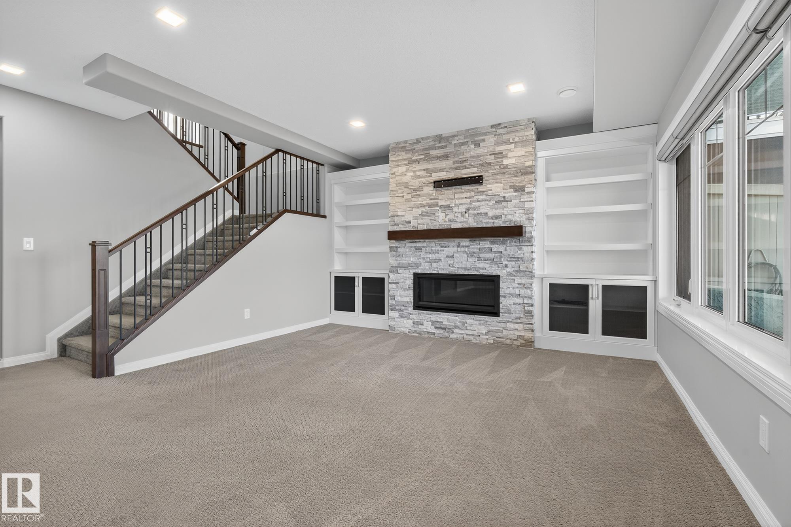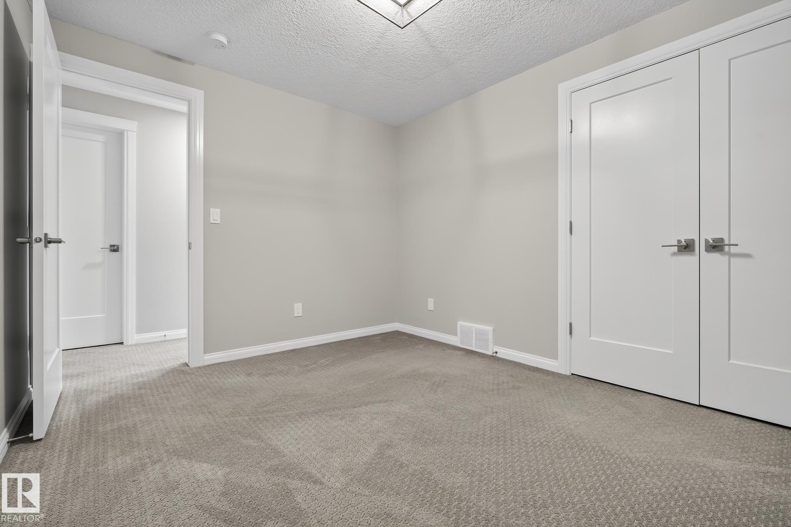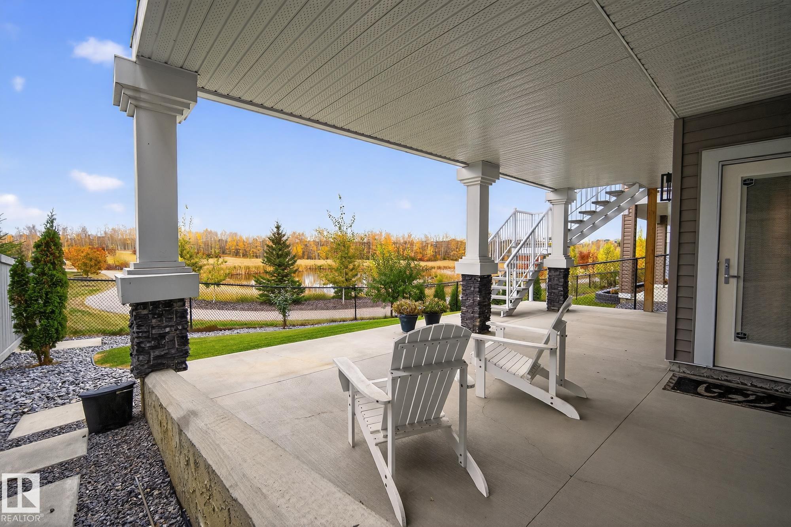Courtesy of Breanne Kshyk-Gillie of RE/MAX Professionals
3419 CHICKADEE Drive, House for sale in Starling Edmonton , Alberta , T5A 0L1
MLS® # E4462627
Air Conditioner Ceiling 9 ft. Deck Hot Water Natural Gas Vaulted Ceiling Walkout Basement Wet Bar Natural Gas BBQ Hookup Natural Gas Stove Hookup 9 ft. Basement Ceiling
Homes like these don’t come around too often - welcome home to this custom built, IMMACULATELY MAINTAINED walk-out two storey backing the pond in the heart of Starling! As you enter the home, you are greeted by stunning sunlight and pond views from the 4-panel two storey windows in the open to above greatroom featuring 18 ft. Ceilings. The kitchen features European-style cabinetry, Frigidaire professional appliances, gas-stove, and beveled granite countertops throughout the home. The second level includes a...
Essential Information
-
MLS® #
E4462627
-
Property Type
Residential
-
Year Built
2021
-
Property Style
2 Storey
Community Information
-
Area
Edmonton
-
Postal Code
T5A 0L1
-
Neighbourhood/Community
Starling
Services & Amenities
-
Amenities
Air ConditionerCeiling 9 ft.DeckHot Water Natural GasVaulted CeilingWalkout BasementWet BarNatural Gas BBQ HookupNatural Gas Stove Hookup9 ft. Basement Ceiling
Interior
-
Floor Finish
CarpetCeramic TileHardwood
-
Heating Type
Forced Air-1Natural Gas
-
Basement
Full
-
Goods Included
Air Conditioning-CentralDishwasher-Built-InDryerGarage ControlMicrowave Hood FanRefrigeratorStove-GasVacuum System AttachmentsWasherWindow CoveringsTV Wall MountWet Bar
-
Fireplace Fuel
Gas
-
Basement Development
Fully Finished
Exterior
-
Lot/Exterior Features
Backs Onto LakeFencedFruit Trees/ShrubsPaved LaneView Lake
-
Foundation
Concrete Perimeter
-
Roof
Asphalt Shingles
Additional Details
-
Property Class
Single Family
-
Road Access
Paved Driveway to House
-
Site Influences
Backs Onto LakeFencedFruit Trees/ShrubsPaved LaneView Lake
-
Last Updated
9/6/2025 6:58
$4281/month
Est. Monthly Payment
Mortgage values are calculated by Redman Technologies Inc based on values provided in the REALTOR® Association of Edmonton listing data feed.
