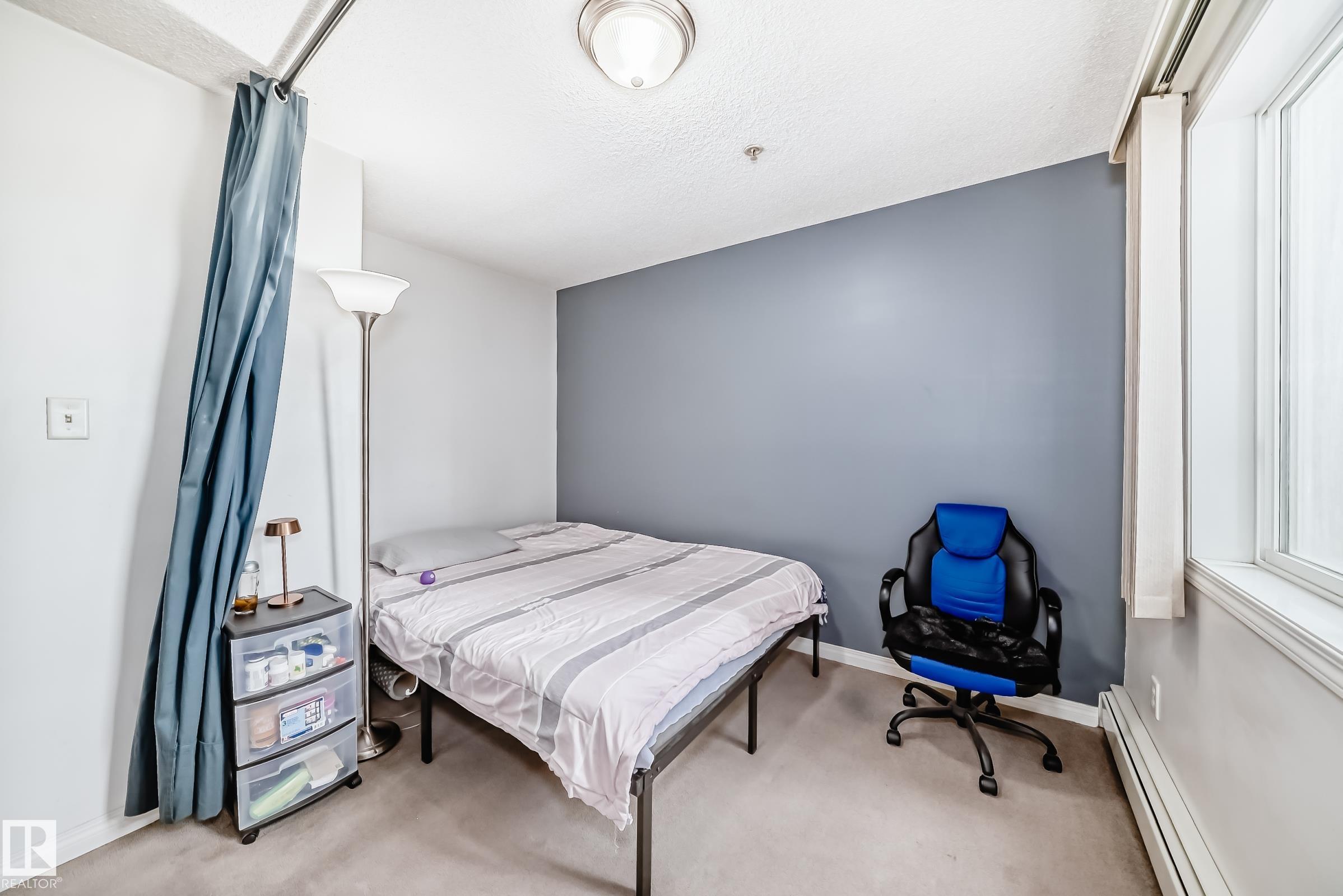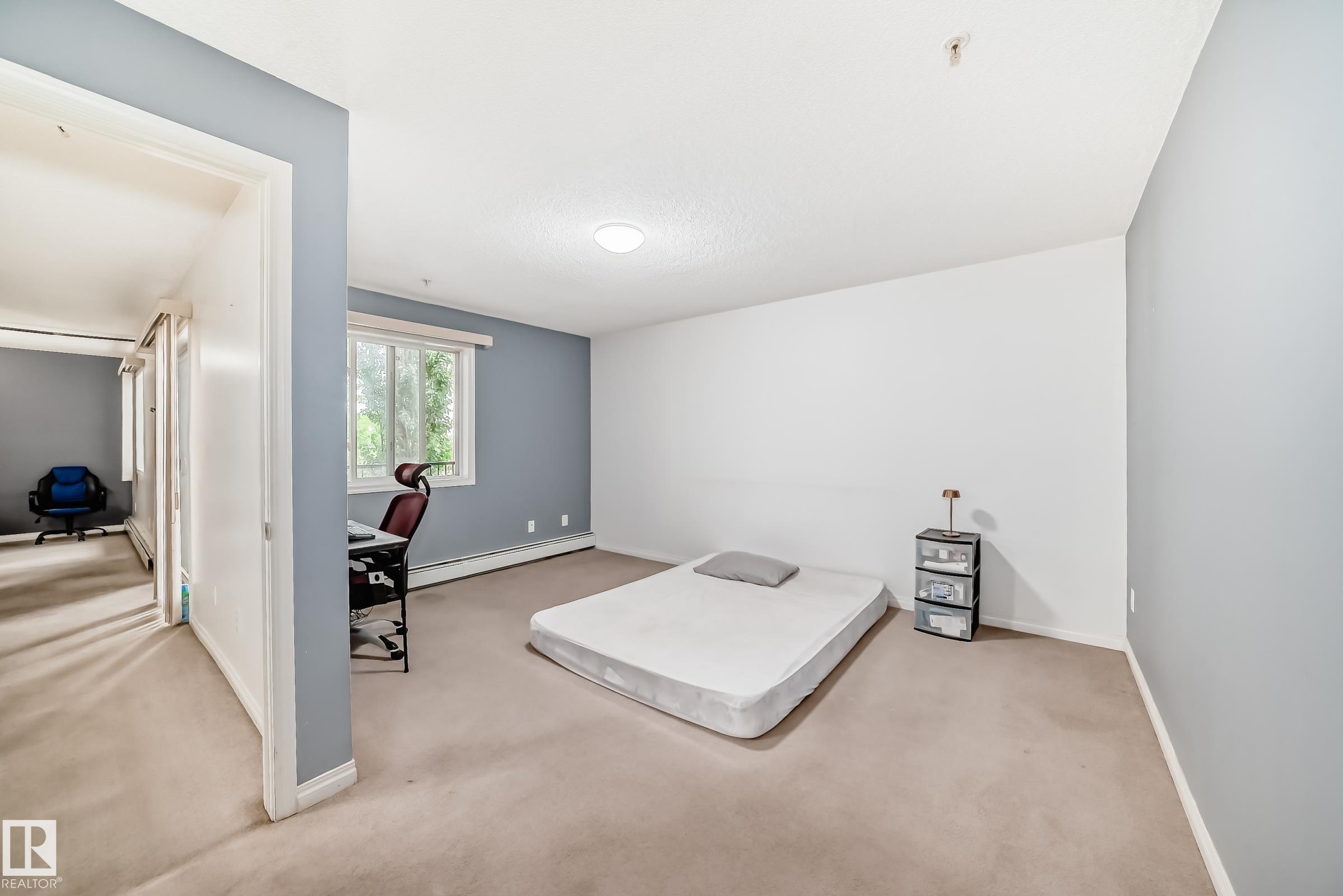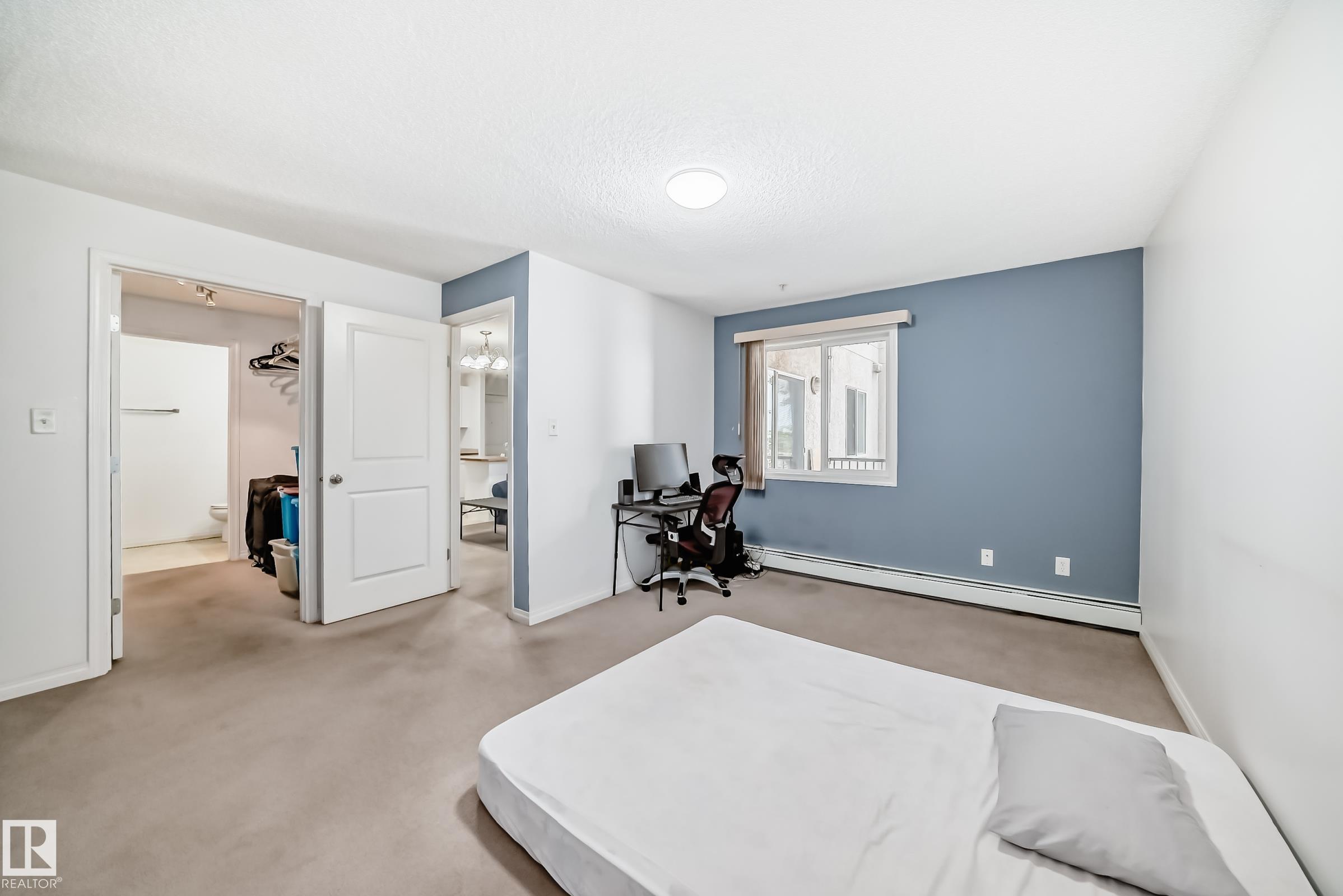Courtesy of Kelvin Leong of Homes & Gardens Real Estate Limited
306 11325 83 Street, Condo for sale in Parkdale (Edmonton) Edmonton , Alberta , T5B 4W5
MLS® # E4440601
On Street Parking No Animal Home No Smoking Home Parking-Visitor Patio
This spacious third floor east facing unit comes with one-bedroom plus (large) den, two full baths and one energized parking stall. Open concept design. Huge master bedroom with a pass through cloth closet and a full four piece bath. A decent size den which can be easily converted into a second bedroom. Quiet east facing patio. L shaped kitchen with abundance of storage cabinets with an island. In suite laundry with storage room. Plenty of visitor parking stalls to accommodate your quests. This complex is c...
Essential Information
-
MLS® #
E4440601
-
Property Type
Residential
-
Year Built
2004
-
Property Style
Single Level Apartment
Community Information
-
Area
Edmonton
-
Condo Name
Park Place Boulevard
-
Neighbourhood/Community
Parkdale (Edmonton)
-
Postal Code
T5B 4W5
Services & Amenities
-
Amenities
On Street ParkingNo Animal HomeNo Smoking HomeParking-VisitorPatio
Interior
-
Floor Finish
CarpetLinoleum
-
Heating Type
BaseboardHot WaterWater
-
Basement
None
-
Goods Included
Dishwasher-Built-InHood FanRefrigeratorStacked Washer/DryerStove-Electric
-
Storeys
4
-
Basement Development
No Basement
Exterior
-
Lot/Exterior Features
LandscapedPlayground NearbyPublic TransportationSchoolsShopping Nearby
-
Foundation
Concrete Perimeter
-
Roof
Asphalt Shingles
Additional Details
-
Property Class
Condo
-
Road Access
Paved
-
Site Influences
LandscapedPlayground NearbyPublic TransportationSchoolsShopping Nearby
-
Last Updated
5/4/2025 22:35
$615/month
Est. Monthly Payment
Mortgage values are calculated by Redman Technologies Inc based on values provided in the REALTOR® Association of Edmonton listing data feed.






















