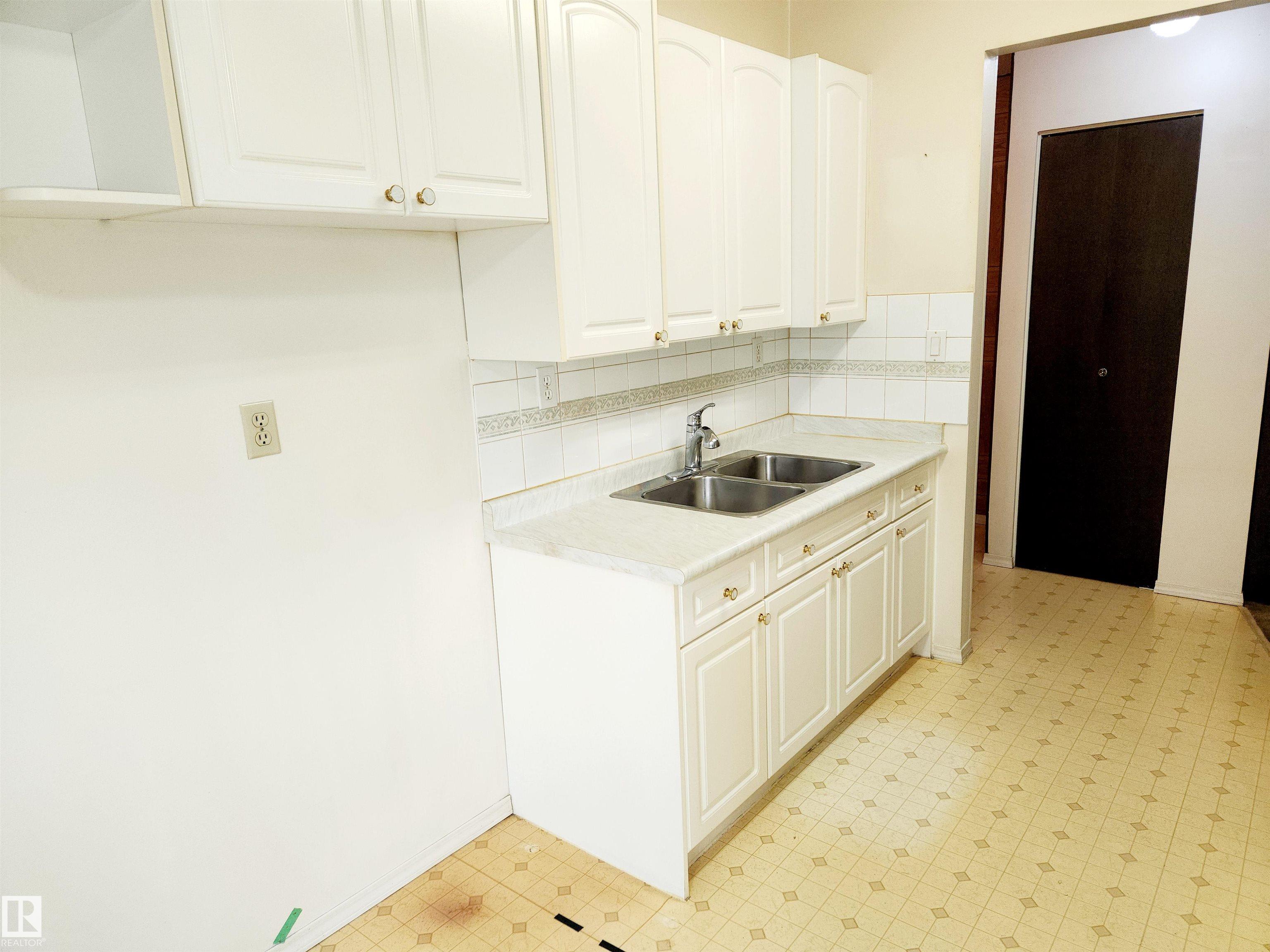Courtesy of Christopher Hampson of RE/MAX Excellence
305 11907 81 Street, Condo for sale in Eastwood Edmonton , Alberta , T5B 2S7
MLS® # E4440488
Located on a quiet, tree-lined street away from main roads, this spacious top-floor corner unit offers comfort and convenience. Featuring a west-facing balcony, the unit is filled with natural light. The layout includes a generous living room with fireplace, dining area, and kitchen on one side, while the two large bedrooms, full bathroom, and in-suite laundry are situated on the other. Ample storage is available within the unit, along with an additional private storage space just across the hall. Enjoy eas...
Essential Information
-
MLS® #
E4440488
-
Property Type
Residential
-
Year Built
1969
-
Property Style
Single Level Apartment
Community Information
-
Area
Edmonton
-
Condo Name
Barthview Manor
-
Neighbourhood/Community
Eastwood
-
Postal Code
T5B 2S7
Interior
-
Floor Finish
CarpetLinoleum
-
Heating Type
BaseboardHot WaterNatural Gas
-
Storeys
3
-
Basement Development
No Basement
-
Goods Included
DryerOven-MicrowaveRefrigeratorStove-ElectricWasherWindow Coverings
-
Fireplace Fuel
Electric
-
Basement
None
Exterior
-
Lot/Exterior Features
Back LanePlayground NearbyPublic TransportationSchoolsShopping Nearby
-
Foundation
Concrete Perimeter
-
Roof
Asphalt Shingles
Additional Details
-
Property Class
Condo
-
Road Access
Paved
-
Site Influences
Back LanePlayground NearbyPublic TransportationSchoolsShopping Nearby
-
Last Updated
8/1/2025 20:6
$410/month
Est. Monthly Payment
Mortgage values are calculated by Redman Technologies Inc based on values provided in the REALTOR® Association of Edmonton listing data feed.
















