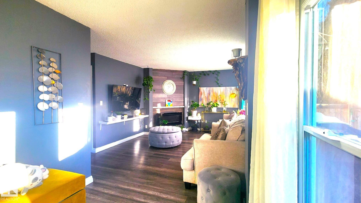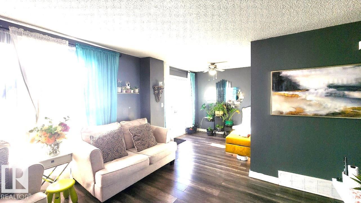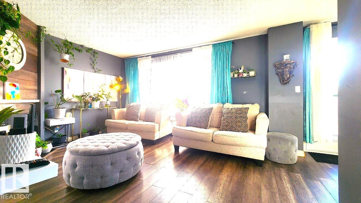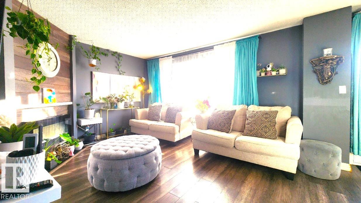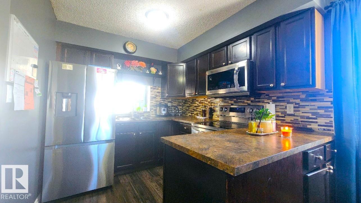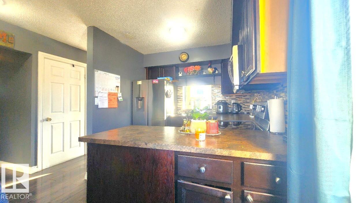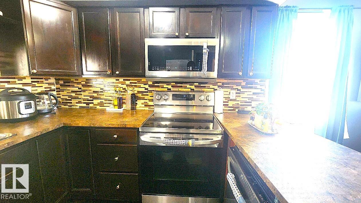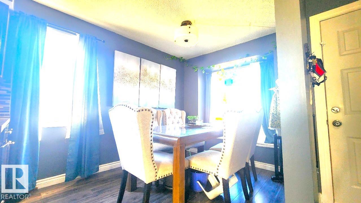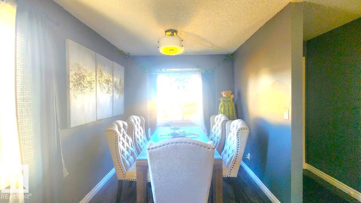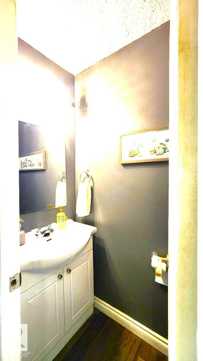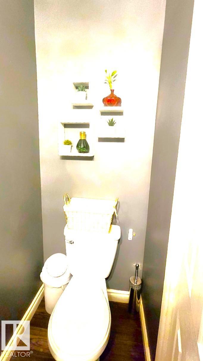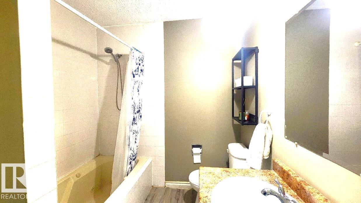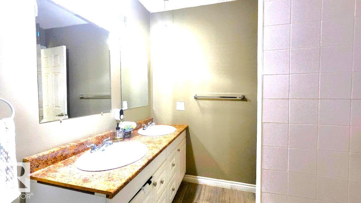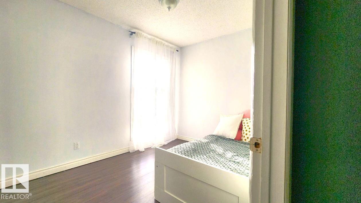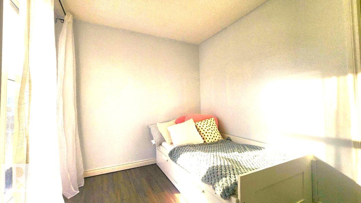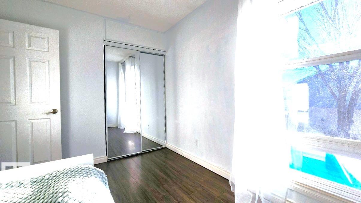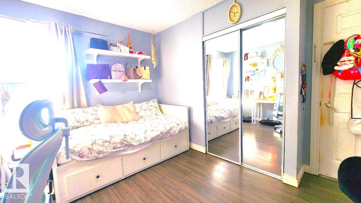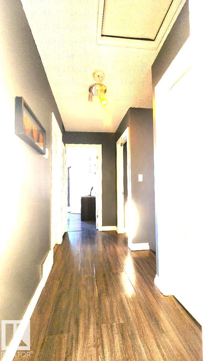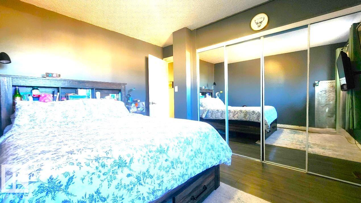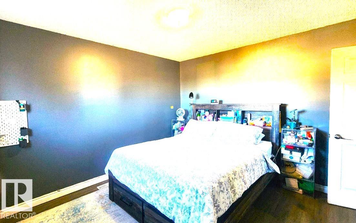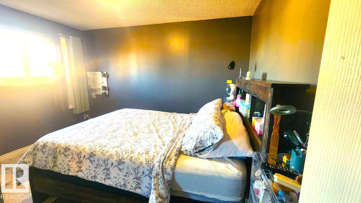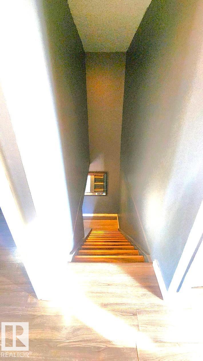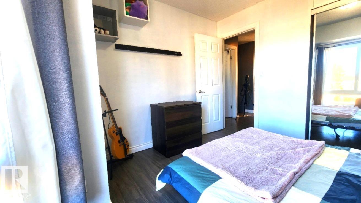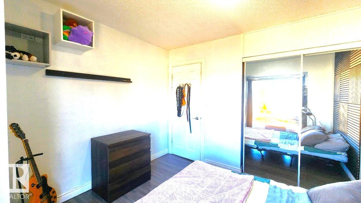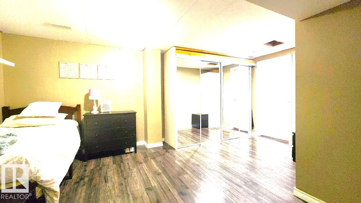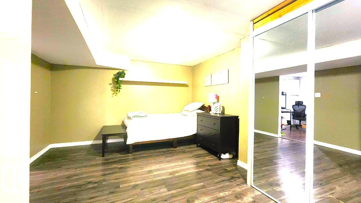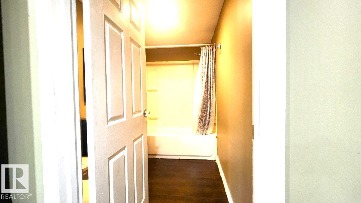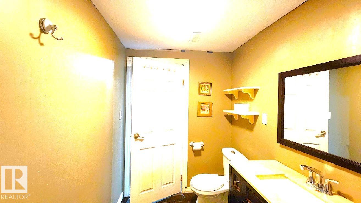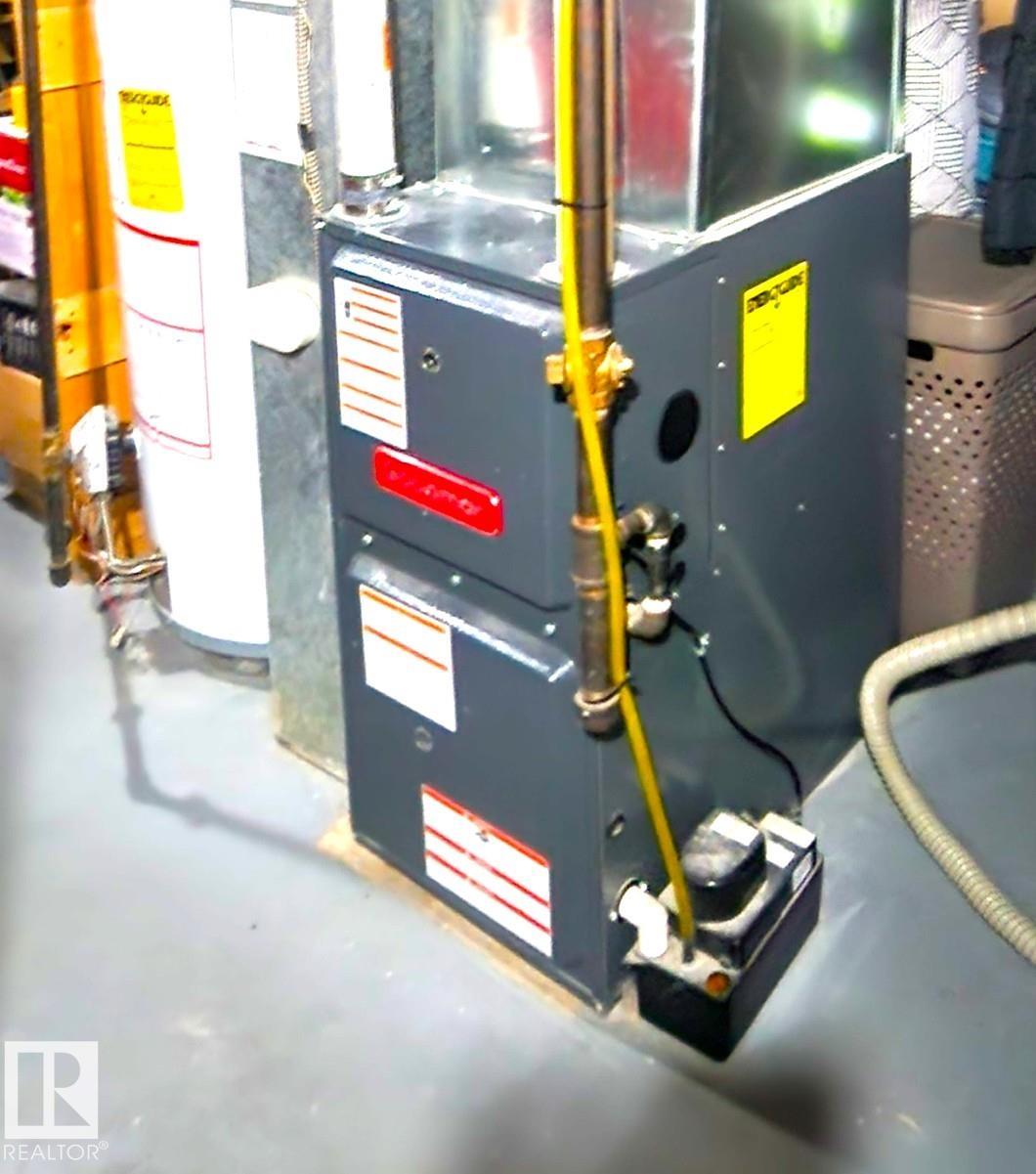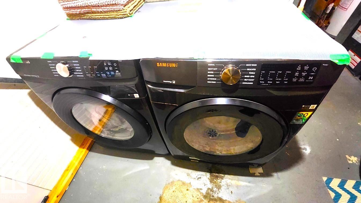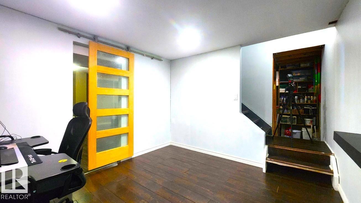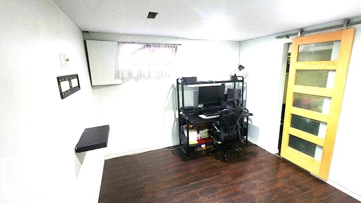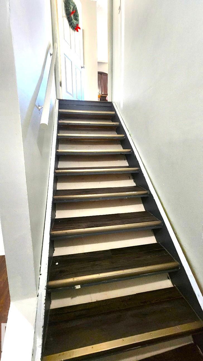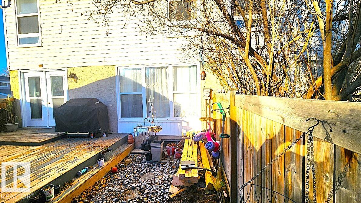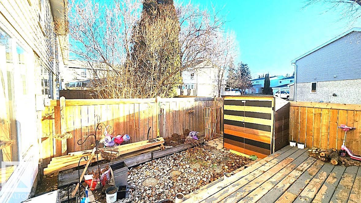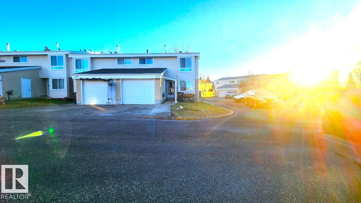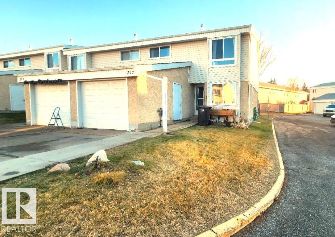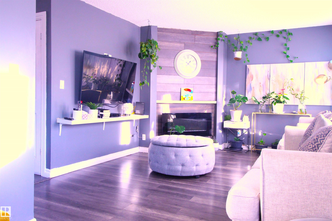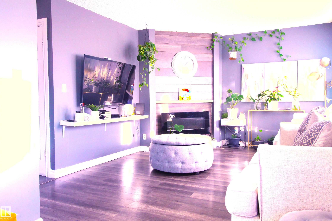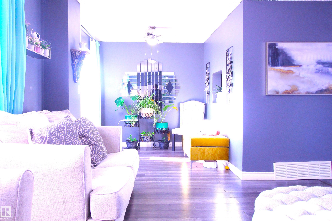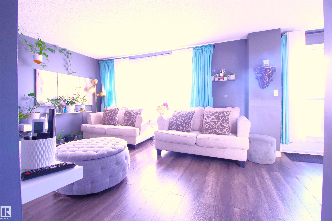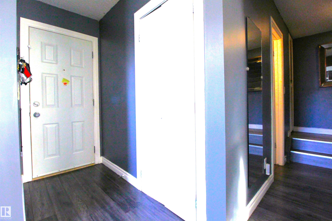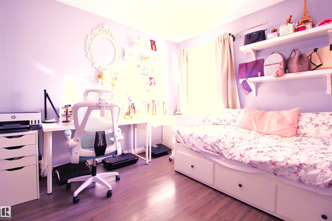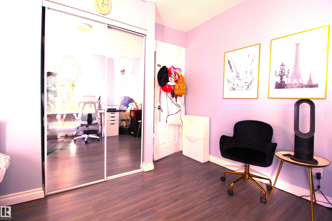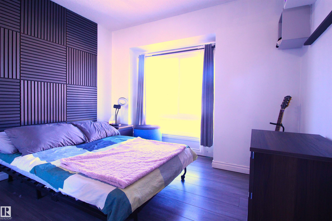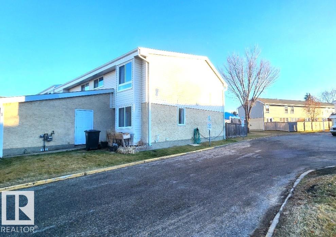Courtesy of Justin Iyizoba of Trusted Advisers Realty
277 GRANDIN Village, Townhouse for sale in Grandin St. Albert , Alberta , T8N 2R6
MLS® # E4466663
Deck Detectors Smoke Dog Run-Fenced In Parking-Visitor
Say goodbye to chaotic morning commutes and hello to your new family sanctuary. This rare 6-bedroom townhome offers an incredible amount of space and an unbeatable location, situated just a short stroll from both Elementary and Junior High schools. Designed with a growing family in mind, this home features a smart layout with four bedrooms on the upper level—keeping the little ones close—and two additional bedrooms in the basement, perfect for teenagers, guests, or a home office. Life here spills outside ...
Essential Information
-
MLS® #
E4466663
-
Property Type
Residential
-
Year Built
1975
-
Property Style
2 Storey
Community Information
-
Area
St. Albert
-
Condo Name
Grandin Village
-
Neighbourhood/Community
Grandin
-
Postal Code
T8N 2R6
Services & Amenities
-
Amenities
DeckDetectors SmokeDog Run-Fenced InParking-Visitor
Interior
-
Floor Finish
Laminate Flooring
-
Heating Type
Forced Air-1Natural Gas
-
Basement Development
Fully Finished
-
Goods Included
DryerMicrowave Hood FanRefrigeratorStove-ElectricWasher
-
Basement
Full
Exterior
-
Lot/Exterior Features
Flat SiteLevel LandPlayground NearbyPublic TransportationSchoolsShopping NearbyPartially Fenced
-
Foundation
Concrete Perimeter
-
Roof
Asphalt Shingles
Additional Details
-
Property Class
Condo
-
Road Access
Paved
-
Site Influences
Flat SiteLevel LandPlayground NearbyPublic TransportationSchoolsShopping NearbyPartially Fenced
-
Last Updated
10/2/2025 1:46
$1271/month
Est. Monthly Payment
Mortgage values are calculated by Redman Technologies Inc based on values provided in the REALTOR® Association of Edmonton listing data feed.
