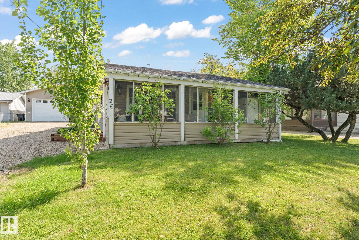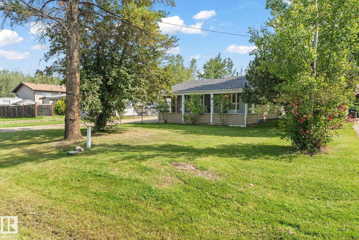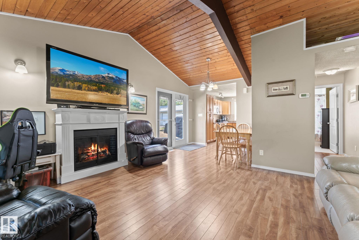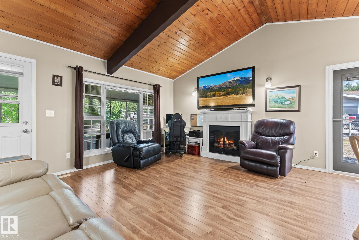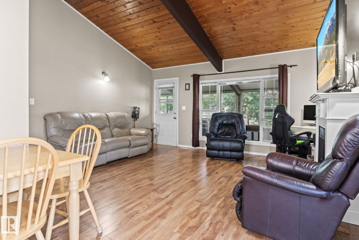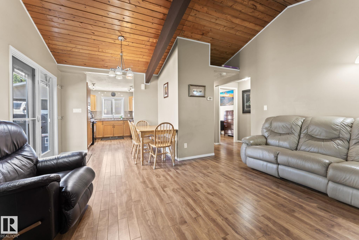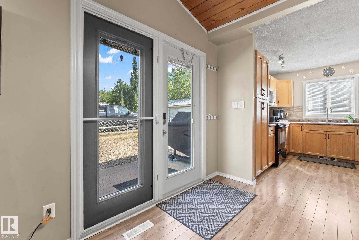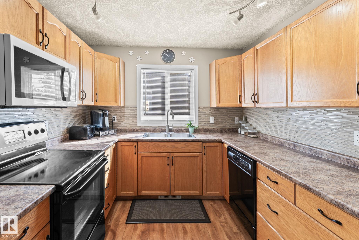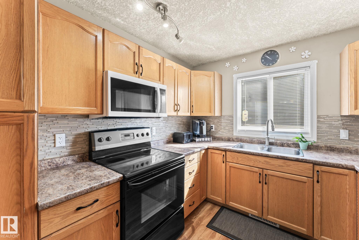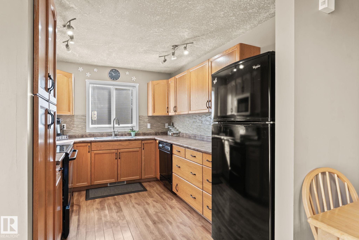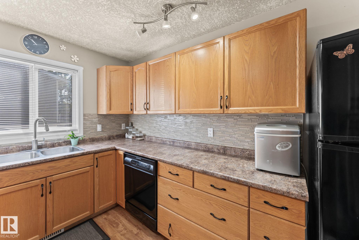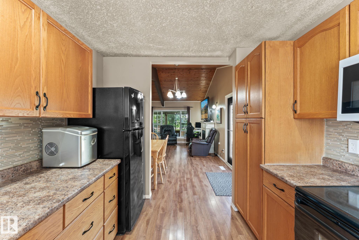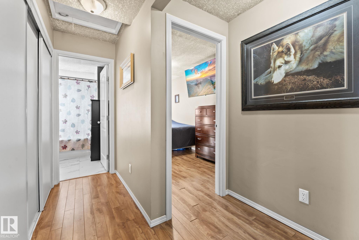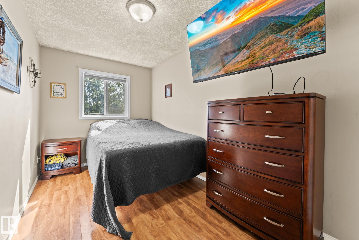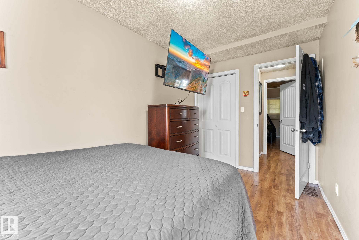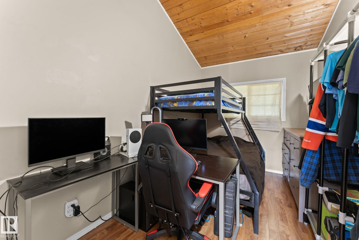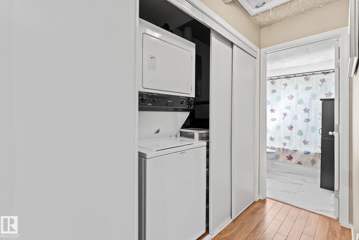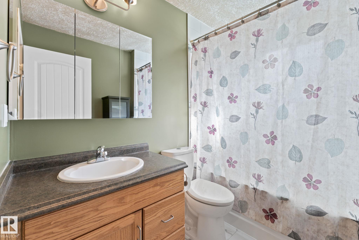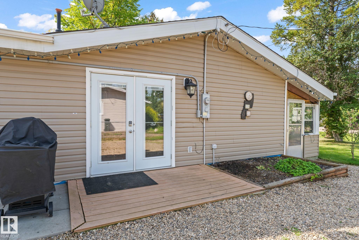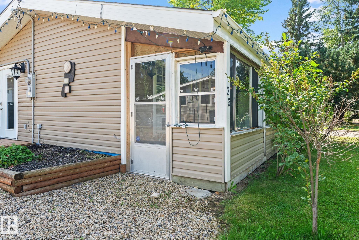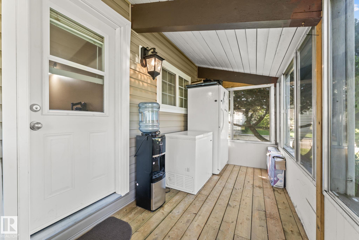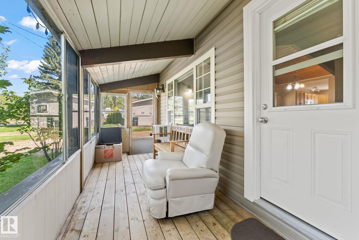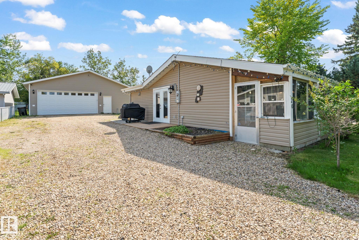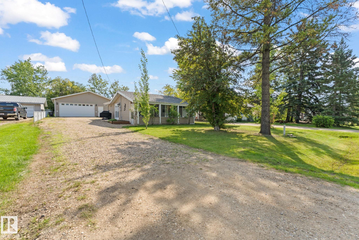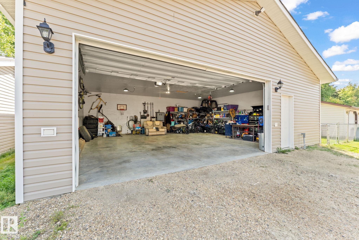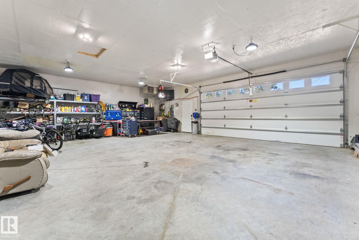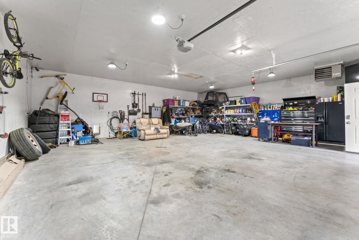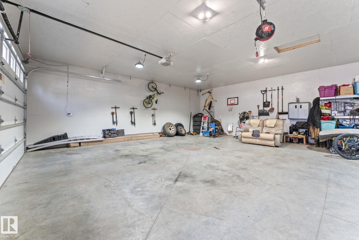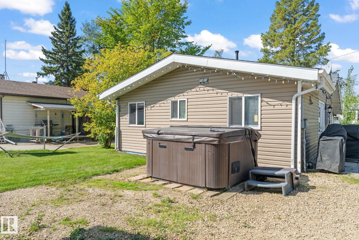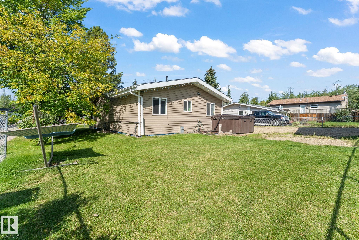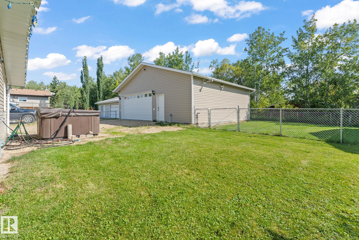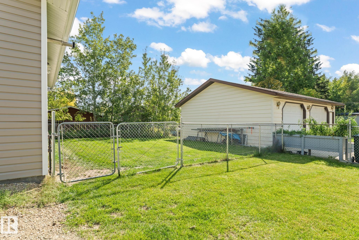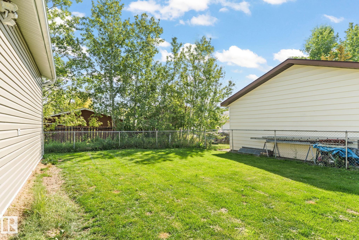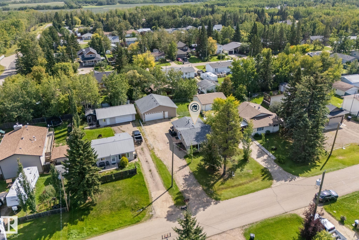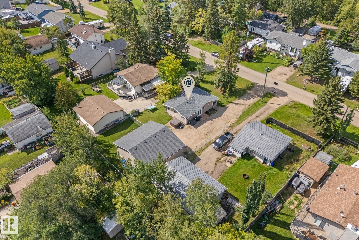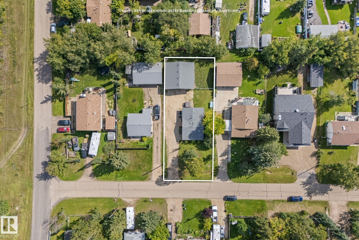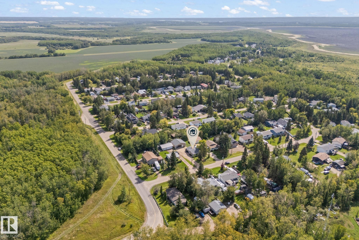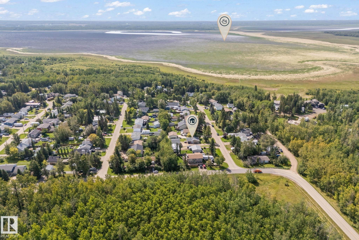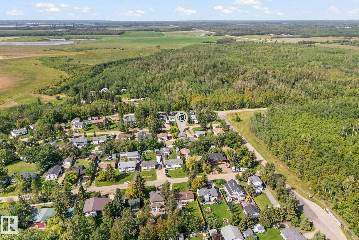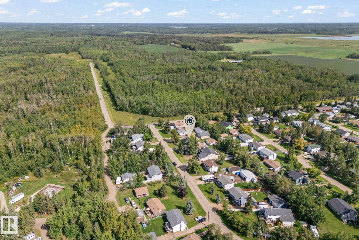Courtesy of Kari Cournoyea of Real Broker
26 51551 RGE ROAD 212A, House for sale in Collingwood Cove Rural Strathcona County , Alberta , T8G 1B2
MLS® # E4454765
Dog Run-Fenced In Front Porch Hot Water Tankless Insulation-Upgraded Open Beam Parking-Extra Patio Sunroom Vaulted Ceiling Vinyl Windows Workshop
Massive heated garage, vaulted cedar ceilings, and a sunroom you’ll love - welcome to Collingwood Cove! This warm and inviting home is designed for comfort and convenience, featuring a stunning vaulted cedar open-beam ceiling and abundant natural light from newer windows. The kitchen boasts modern appliances and an open pantry, while the renovated bathroom includes a relaxing soaker tub. Recent upgrades include newer windows and doors, added insulation, a high-efficiency furnace, and money-saving tankless ...
Essential Information
-
MLS® #
E4454765
-
Property Type
Residential
-
Total Acres
0.2
-
Year Built
1963
-
Property Style
Bungalow
Community Information
-
Area
Strathcona
-
Postal Code
T8G 1B2
-
Neighbourhood/Community
Collingwood Cove
Services & Amenities
-
Amenities
Dog Run-Fenced InFront PorchHot Water TanklessInsulation-UpgradedOpen BeamParking-ExtraPatioSunroomVaulted CeilingVinyl WindowsWorkshop
-
Water Supply
Municipal
-
Parking
220 Volt WiringDouble Garage DetachedFront Drive AccessHeatedInsulatedShop
Interior
-
Floor Finish
Laminate FlooringLinoleum
-
Heating Type
Forced Air-1Natural Gas
-
Basement Development
No Basement
-
Goods Included
Dishwasher-Built-InDryerMicrowave Hood FanRefrigeratorStove-ElectricWasherWindow Coverings
-
Basement
None
Exterior
-
Lot/Exterior Features
Backs Onto Park/TreesFlat SiteFruit Trees/ShrubsLandscapedNo Back LanePlayground NearbyPartially Fenced
-
Foundation
Piling
Additional Details
-
Sewer Septic
Municipal/Community
-
Site Influences
Backs Onto Park/TreesFlat SiteFruit Trees/ShrubsLandscapedNo Back LanePlayground NearbyPartially Fenced
-
Last Updated
7/2/2025 23:20
-
Property Class
Country Residential
-
Road Access
Paved
$1776/month
Est. Monthly Payment
Mortgage values are calculated by Redman Technologies Inc based on values provided in the REALTOR® Association of Edmonton listing data feed.
