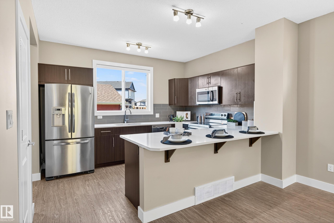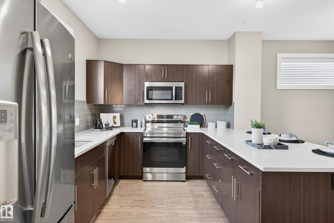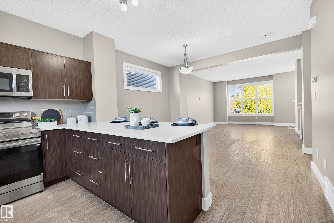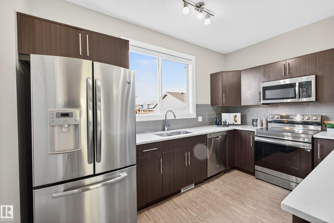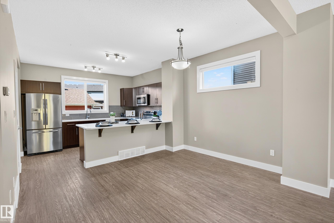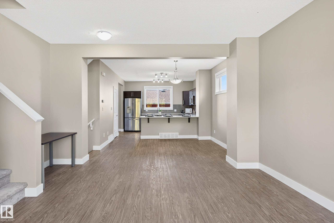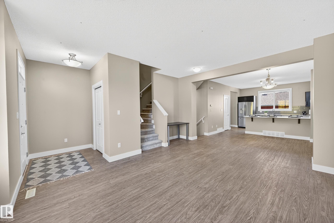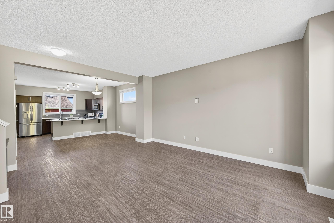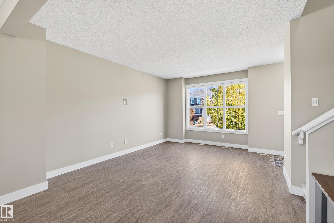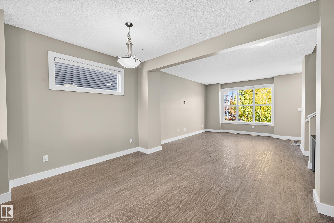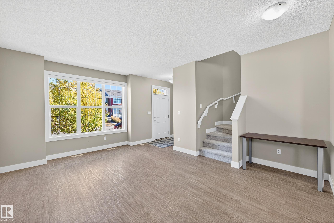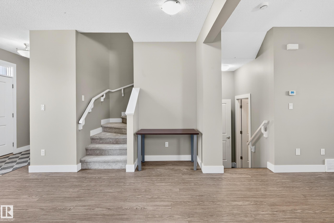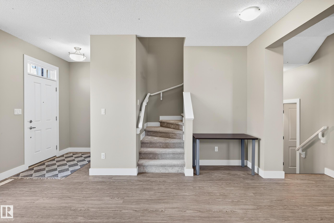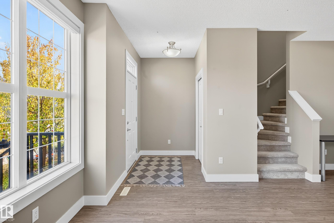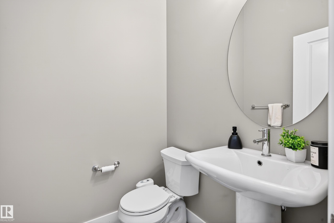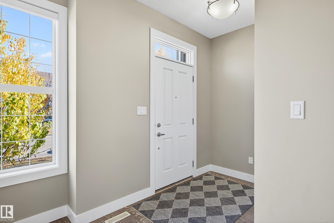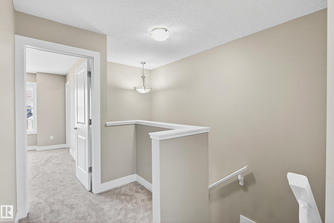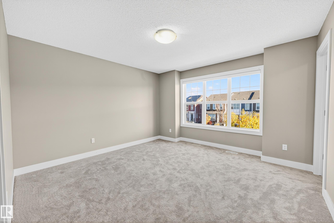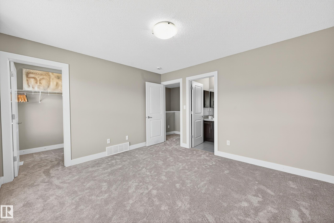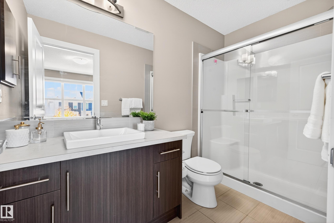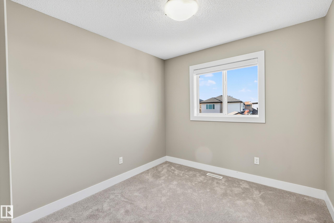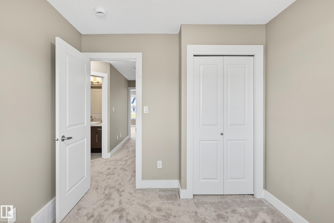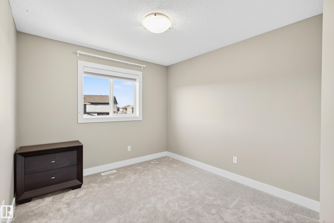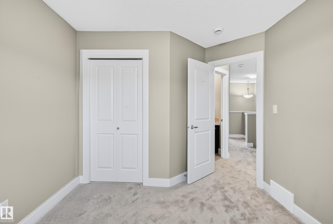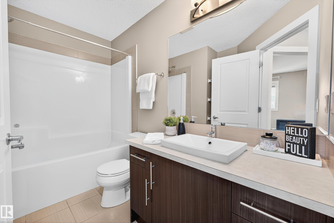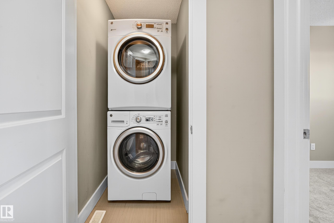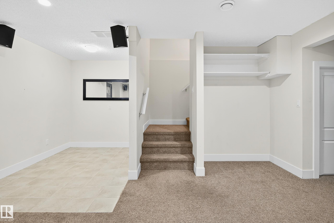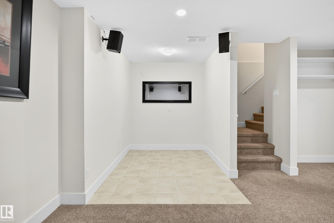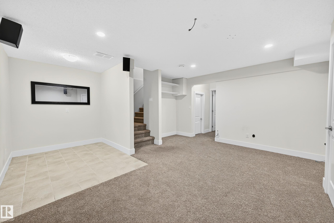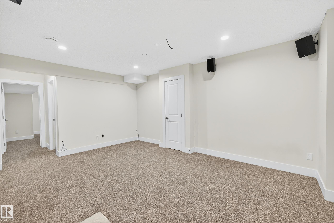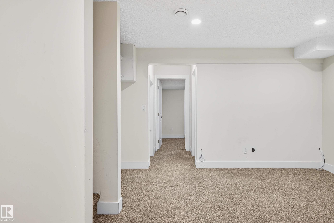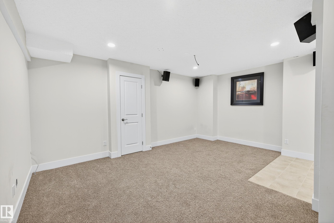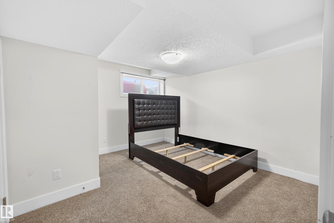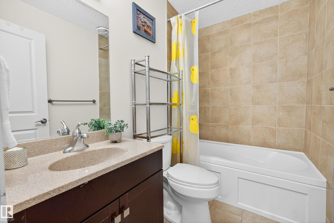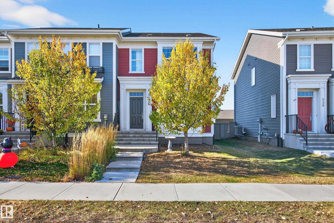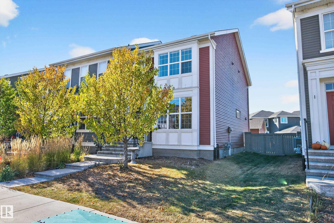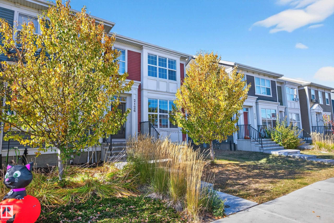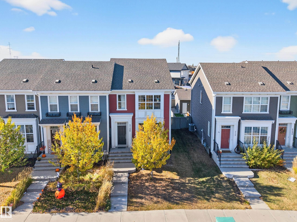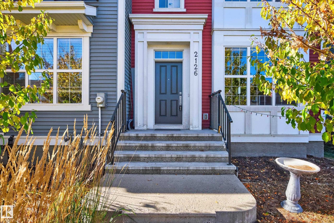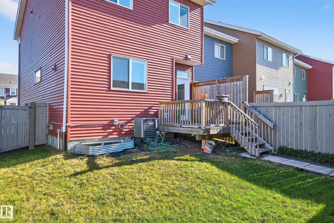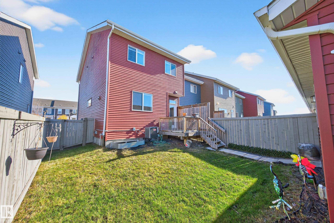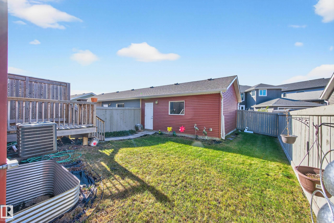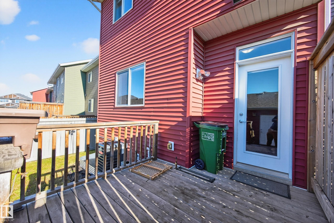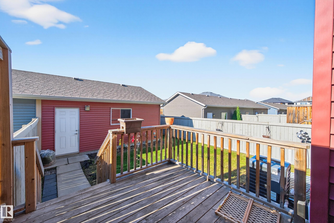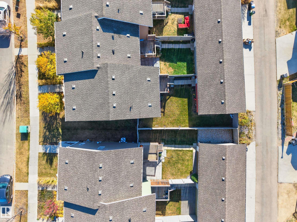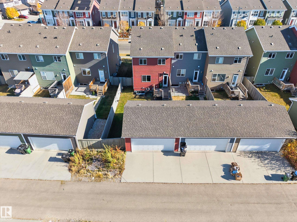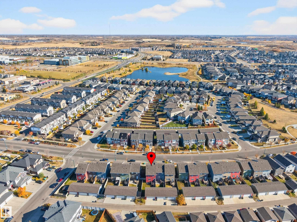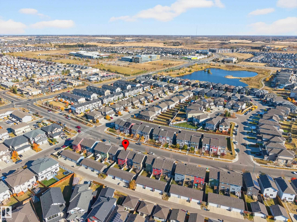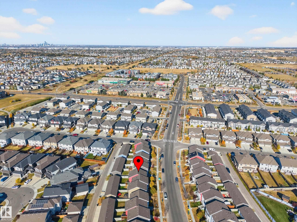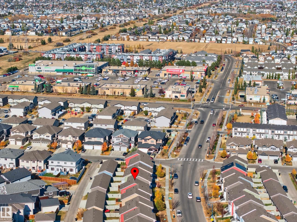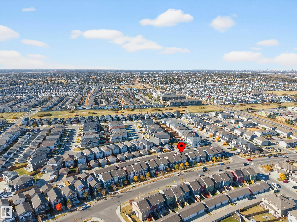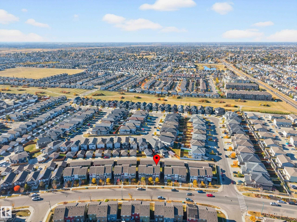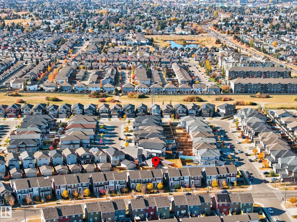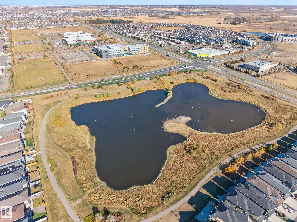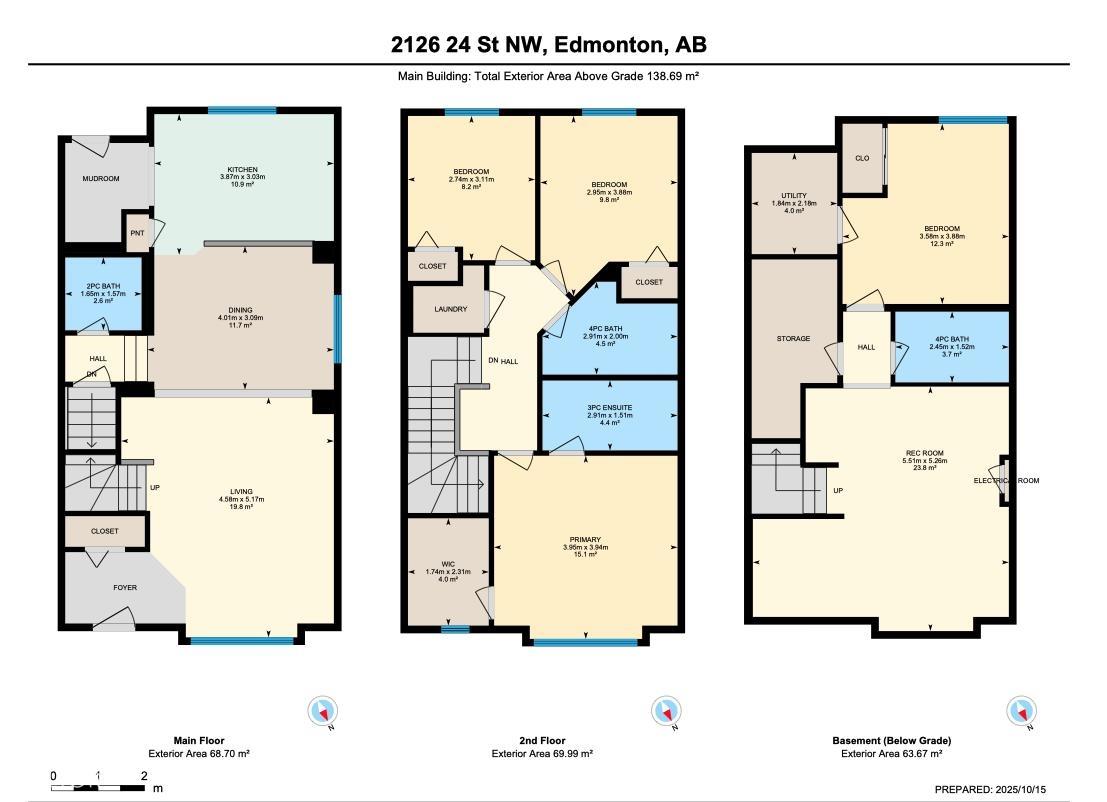Courtesy of Christy Cantera of Real Broker
2126 24 Street, Townhouse for sale in Laurel Edmonton , Alberta , T6T 0Y4
MLS® # E4462261
Air Conditioner Ceiling 9 ft. Deck Detectors Smoke Hot Water Electric Television Connection Vinyl Windows HRV System Natural Gas BBQ Hookup
Calling ALL 1st time buyers & investors!! AMAZING opportunity for ownership in PRIME LOCATION! Welcome to family friendly Laurel, a quaint community surrounding Laurel Park & Lakes with all local amenities just a hop away. This Homes By Avi built townhome is a GEM! End-unit, NO CONDO FEES & showcases over 2177 Sq/Ft of livable space on 3 FULLY FINISHED LEVELS. Basement completed by builder boasts large rec room, 4th bedroom, 4 pc bath & lots of storage space. Welcoming foyer featuring luxury vinyl plank flo...
Essential Information
-
MLS® #
E4462261
-
Property Type
Residential
-
Year Built
2015
-
Property Style
2 Storey
Community Information
-
Area
Edmonton
-
Postal Code
T6T 0Y4
-
Neighbourhood/Community
Laurel
Services & Amenities
-
Amenities
Air ConditionerCeiling 9 ft.DeckDetectors SmokeHot Water ElectricTelevision ConnectionVinyl WindowsHRV SystemNatural Gas BBQ Hookup
Interior
-
Floor Finish
CarpetVinyl Plank
-
Heating Type
Forced Air-1Natural Gas
-
Basement Development
Fully Finished
-
Goods Included
Air Conditioning-CentralDishwasher-Built-InGarage ControlGarage OpenerMicrowave Hood FanStacked Washer/DryerStove-ElectricWindow CoveringsRefrigerators-Two
-
Basement
Full
Exterior
-
Lot/Exterior Features
Back LaneCorner LotFencedFlat SiteGolf NearbyLandscapedLevel LandPicnic AreaPlayground NearbyPublic TransportationSchoolsShopping Nearby
-
Foundation
Concrete Perimeter
-
Roof
Asphalt Shingles
Additional Details
-
Property Class
Single Family
-
Road Access
Paved
-
Site Influences
Back LaneCorner LotFencedFlat SiteGolf NearbyLandscapedLevel LandPicnic AreaPlayground NearbyPublic TransportationSchoolsShopping Nearby
-
Last Updated
10/4/2025 23:8
$1958/month
Est. Monthly Payment
Mortgage values are calculated by Redman Technologies Inc based on values provided in the REALTOR® Association of Edmonton listing data feed.
