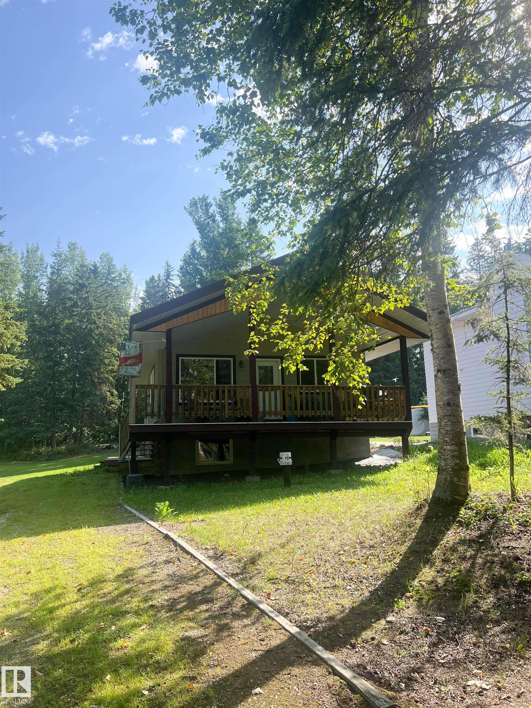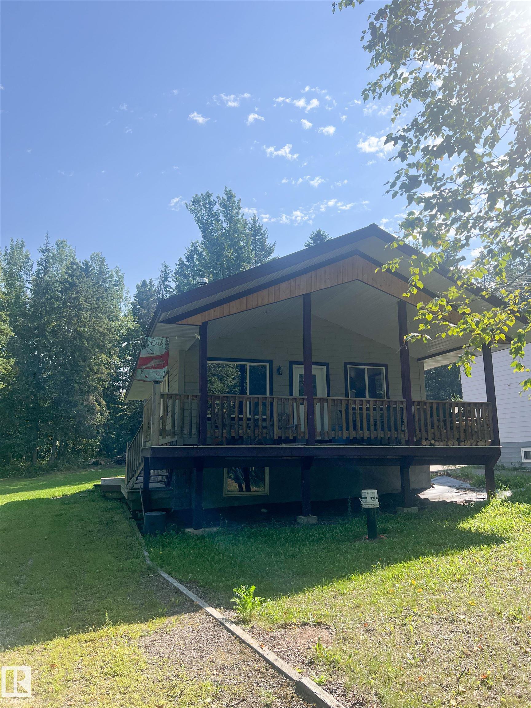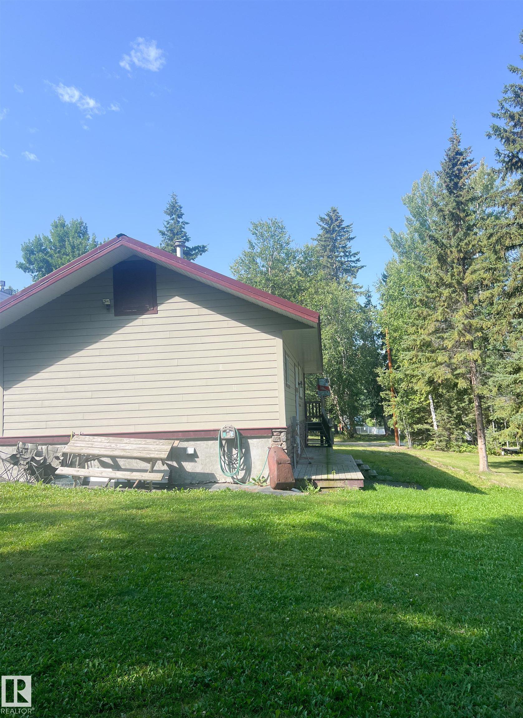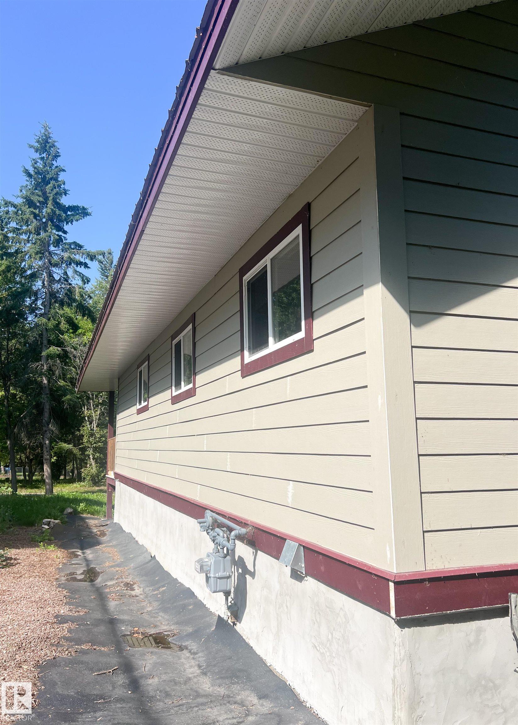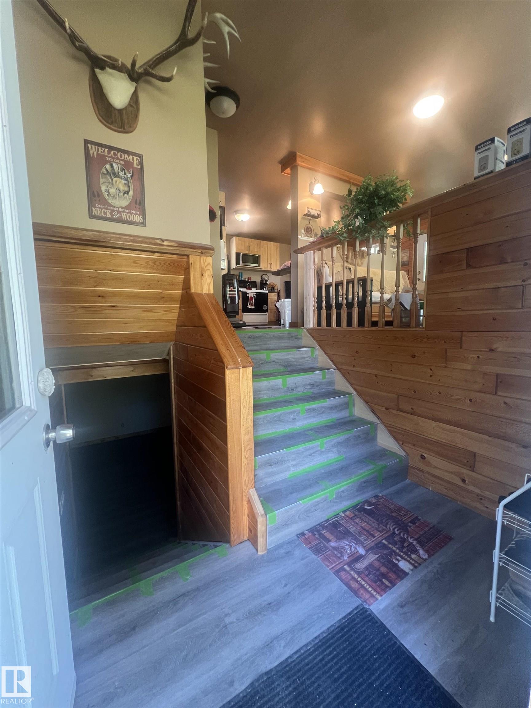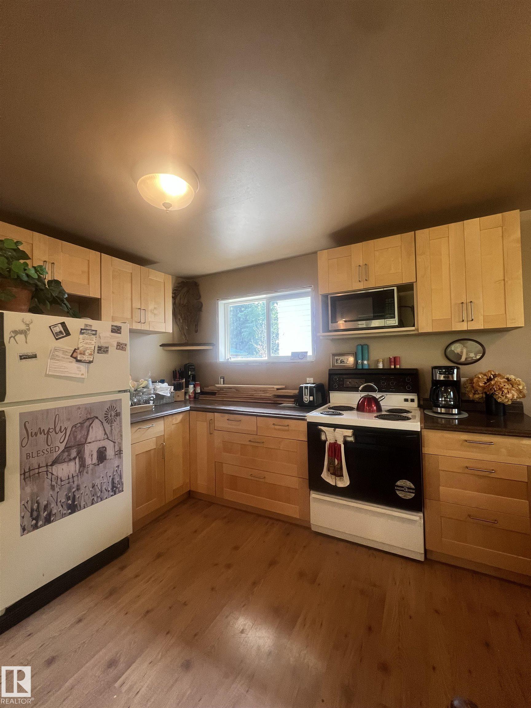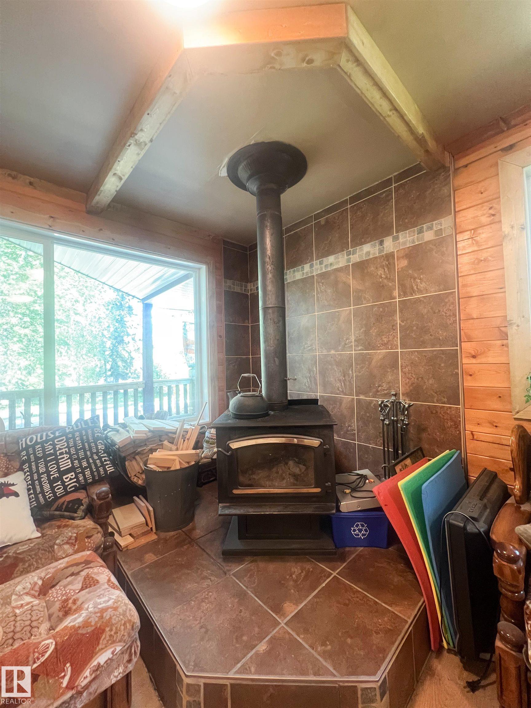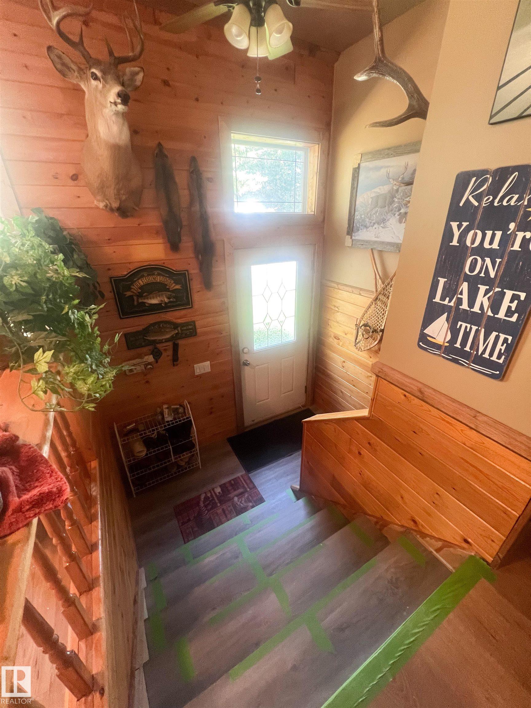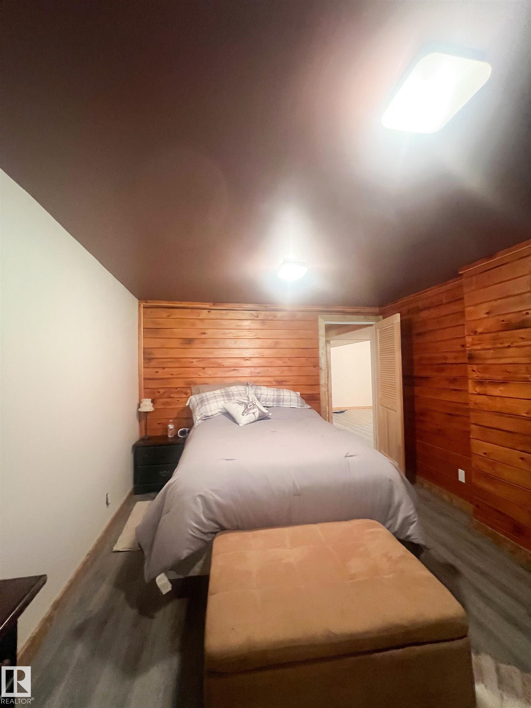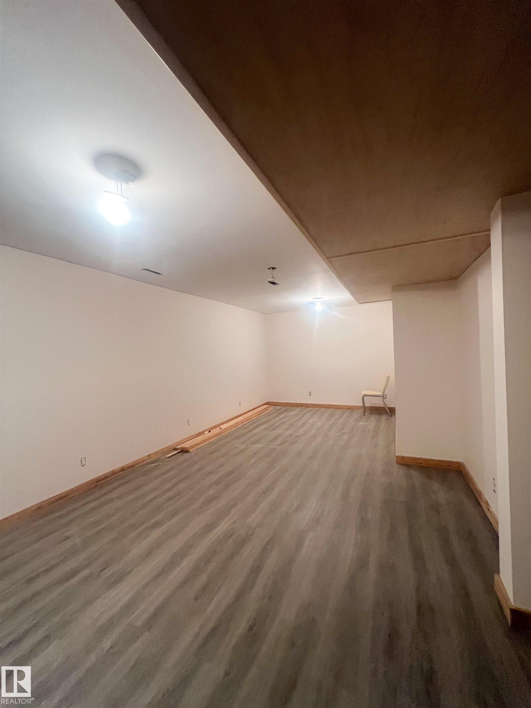Courtesy of Chelsey Yakimchuk of Real Broker
20 PINE Crescent, House for sale in Silver Sands Rural Lac Ste. Anne County , Alberta , T0E 1H0
MLS® # E4455161
Deck
Four-season bungalow with lake views at Lake Isle. This 3-bedroom, 1-bath home features a large covered front deck and a cozy wood stove. The home is plumbed for a second bathroom, with two bedrooms, and laundry currently under renovation, allowing the buyer to complete to their preference. Tin roof (2010), siding (2010), and windows (2005). A versatile property ideal as a year-round residence or recreational retreat.
Essential Information
-
MLS® #
E4455161
-
Property Type
Residential
-
Total Acres
0.189
-
Year Built
1967
-
Property Style
Bungalow
Community Information
-
Area
Lac Ste. Anne
-
Postal Code
T0E 1H0
-
Neighbourhood/Community
Silver Sands
Services & Amenities
-
Amenities
Deck
-
Water Supply
Drilled Well
-
Parking
Front Drive AccessNo Garage
Interior
-
Floor Finish
Laminate Flooring
-
Heating Type
Forced Air-1Natural Gas
-
Basement Development
Fully Finished
-
Goods Included
Dishwasher-Built-InDryerFurniture IncludedHousehold Goods IncludedRefrigeratorStorage ShedStove-ElectricWasher
-
Basement
Full
Exterior
-
Lot/Exterior Features
Beach AccessBoatingGolf NearbyLake ViewLow Maintenance LandscapeNo Back LaneNot Fenced
-
Foundation
Preserved Wood
Additional Details
-
Sewer Septic
Holding Tank
-
Site Influences
Beach AccessBoatingGolf NearbyLake ViewLow Maintenance LandscapeNo Back LaneNot Fenced
-
Last Updated
7/5/2025 5:18
-
Property Class
Country Residential
-
Road Access
Gravel
$1139/month
Est. Monthly Payment
Mortgage values are calculated by Redman Technologies Inc based on values provided in the REALTOR® Association of Edmonton listing data feed.
