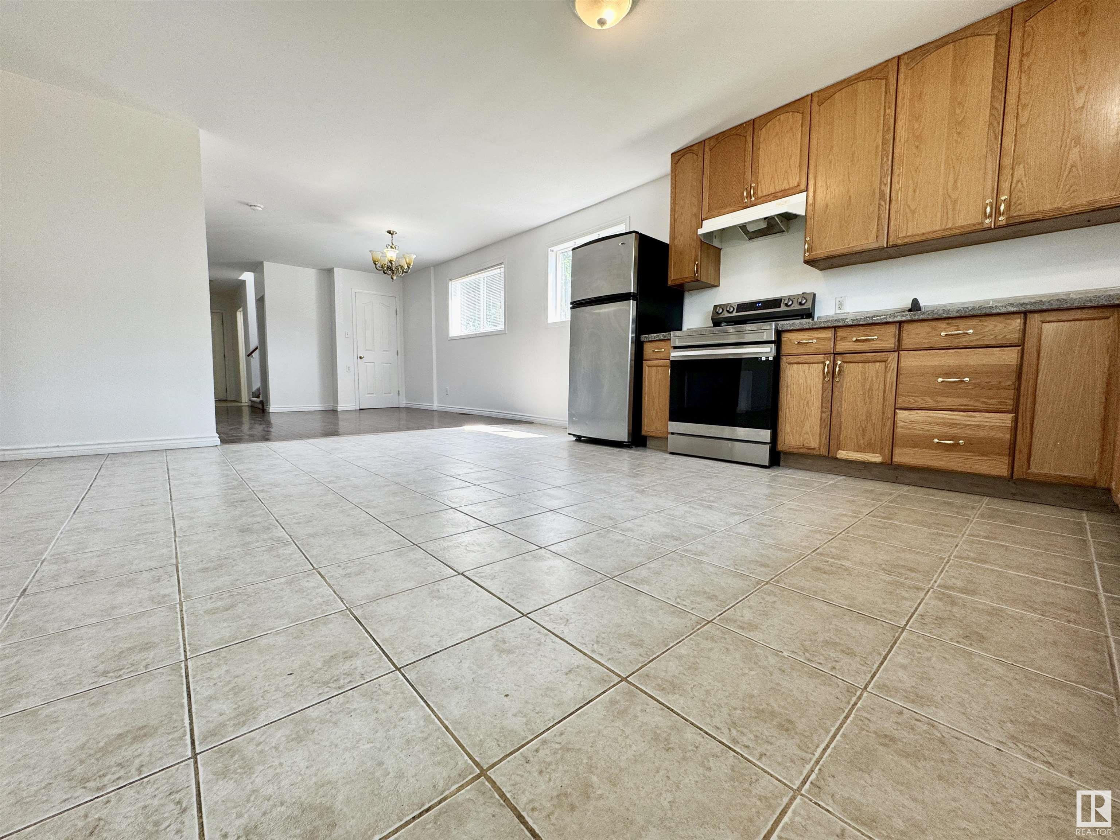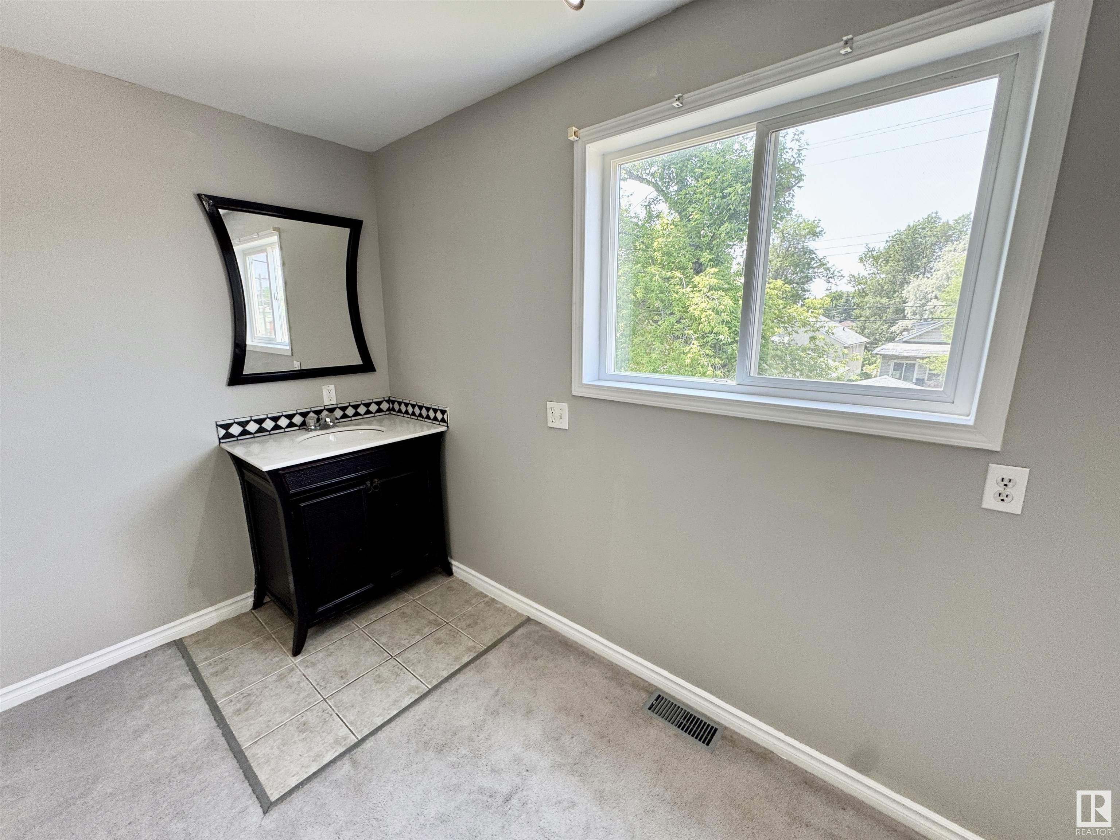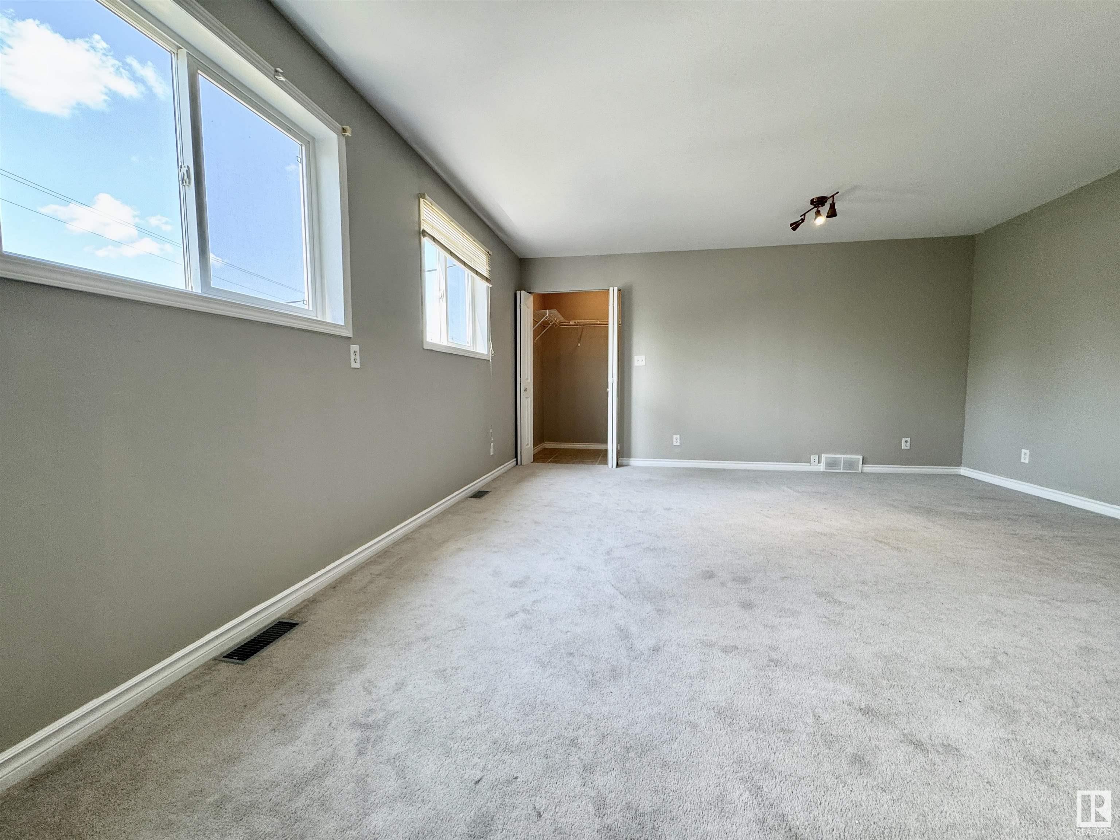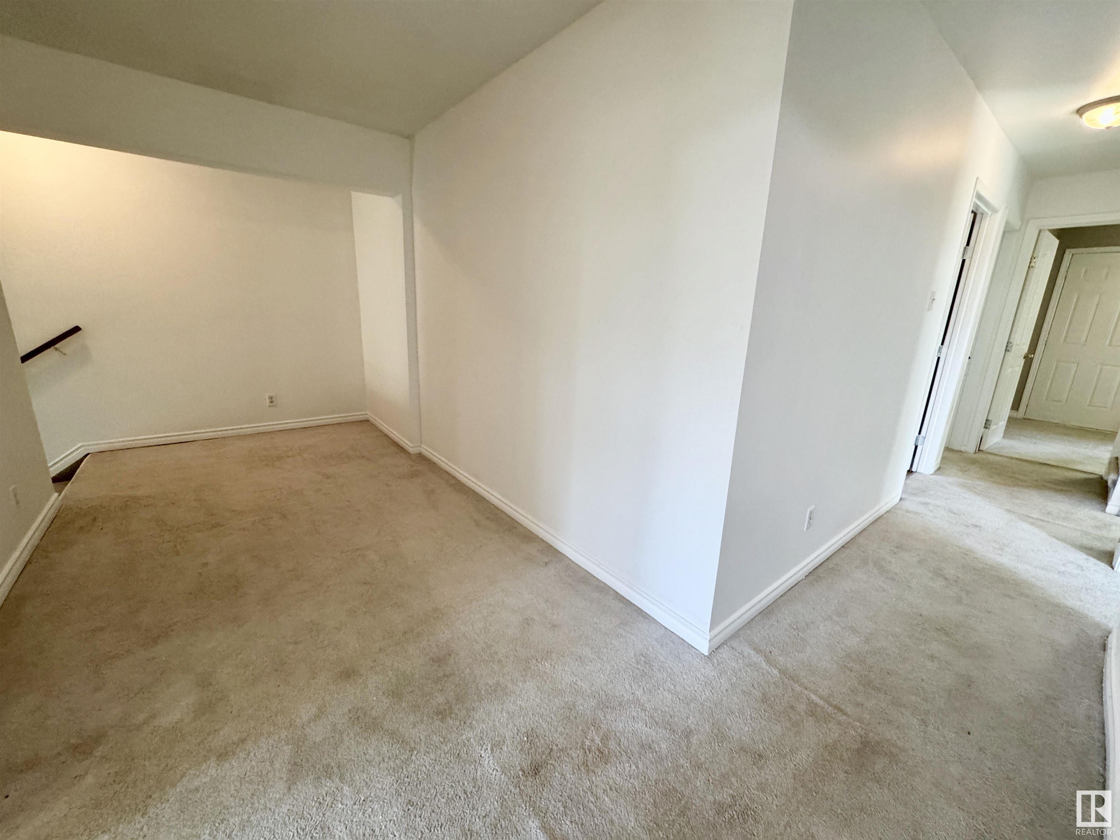Courtesy of Johnny Bede of MaxWell Progressive
11528 85 Street, House for sale in Parkdale (Edmonton) Edmonton , Alberta , T5B 3E2
MLS® # E4442914
Front Porch Parking-Extra Vinyl Windows
MAGNIFICENT HOME to perfectly accommodate a large family, or for that savvy investor, endless possibilities for a multi-unit home. Major construction took place between 2008-2012, which included a new ICF foundation. Large portion of the house was newly developed as an addition, & existing portion taken down to the base w/ all new 6' construction, to 2014 code standards. A very OPEN design on the main level, you will definitely feel the grandiose construct throughout the home. All 5 rooms on upper level hav...
Essential Information
-
MLS® #
E4442914
-
Property Type
Residential
-
Year Built
1983
-
Property Style
2 and Half Storey
Community Information
-
Area
Edmonton
-
Postal Code
T5B 3E2
-
Neighbourhood/Community
Parkdale (Edmonton)
Services & Amenities
-
Amenities
Front PorchParking-ExtraVinyl Windows
Interior
-
Floor Finish
CarpetCeramic TileHardwood
-
Heating Type
Forced Air-1Natural Gas
-
Basement Development
Partly Finished
-
Goods Included
Dishwasher-Built-InDryerHood FanRefrigeratorStove-ElectricWasher
-
Basement
Full
Exterior
-
Lot/Exterior Features
Back LaneFencedGolf NearbyLandscapedPaved LanePlayground NearbyPublic TransportationSchoolsShopping NearbySee Remarks
-
Foundation
Concrete Perimeter
-
Roof
Asphalt Shingles
Additional Details
-
Property Class
Single Family
-
Road Access
Paved
-
Site Influences
Back LaneFencedGolf NearbyLandscapedPaved LanePlayground NearbyPublic TransportationSchoolsShopping NearbySee Remarks
-
Last Updated
5/3/2025 19:53
$1936/month
Est. Monthly Payment
Mortgage values are calculated by Redman Technologies Inc based on values provided in the REALTOR® Association of Edmonton listing data feed.

























































