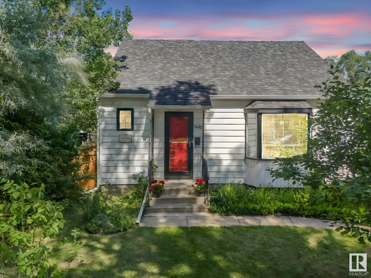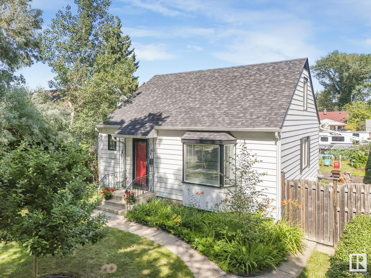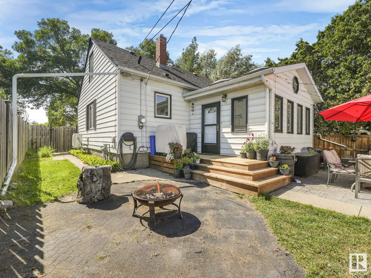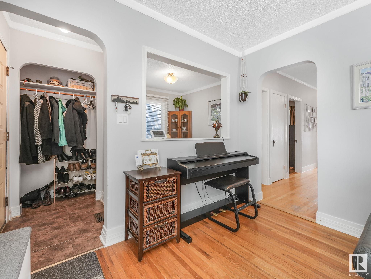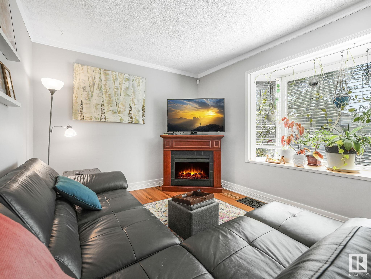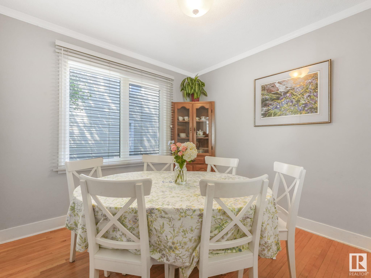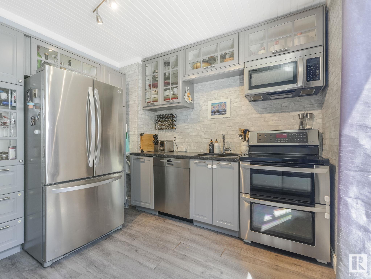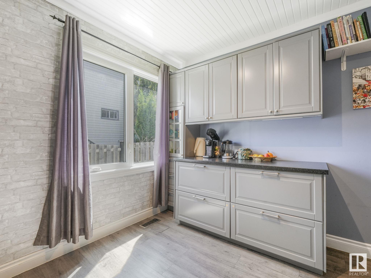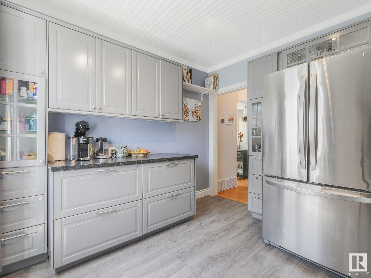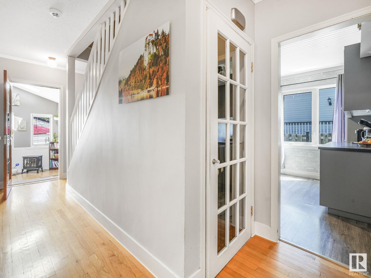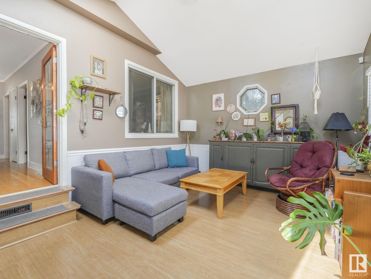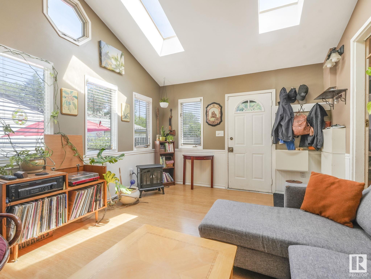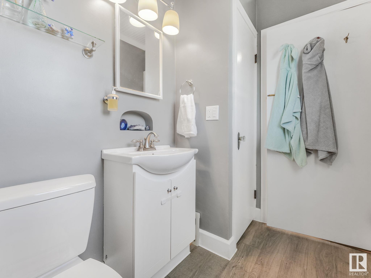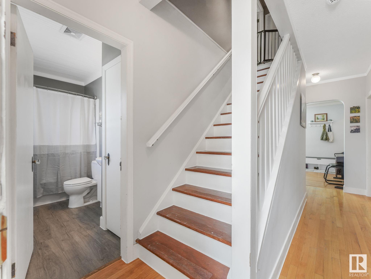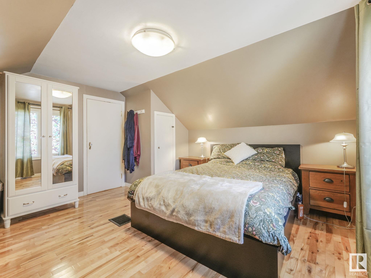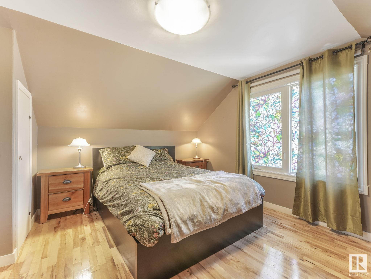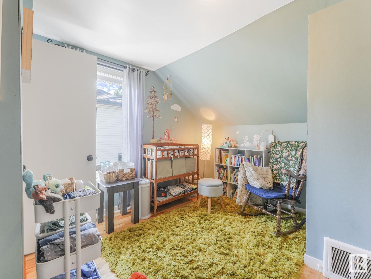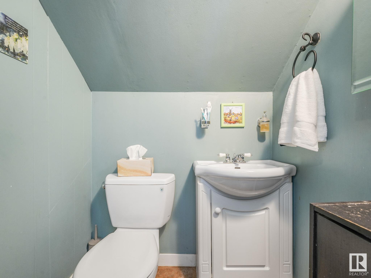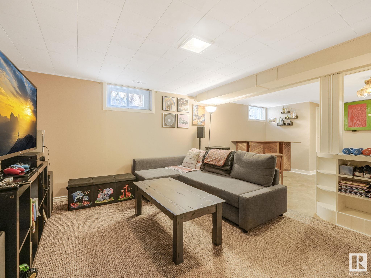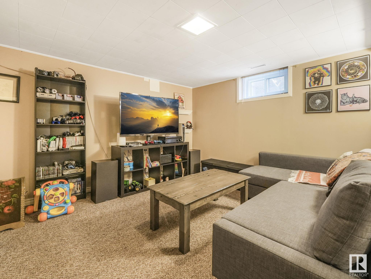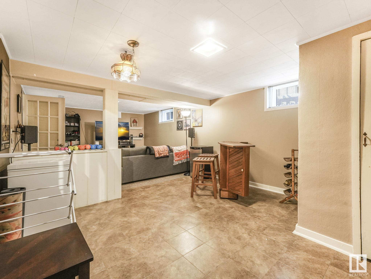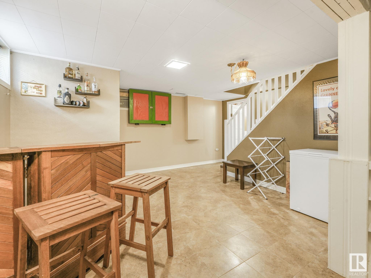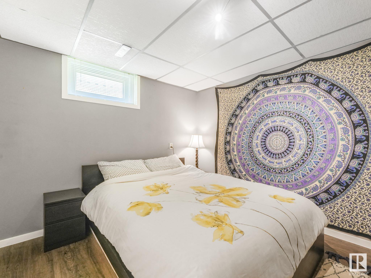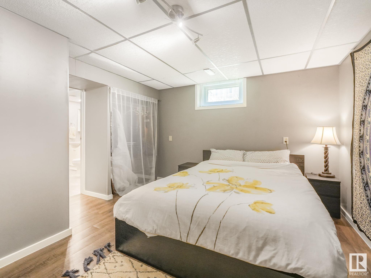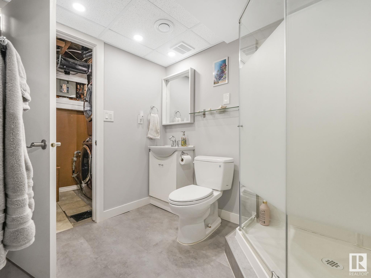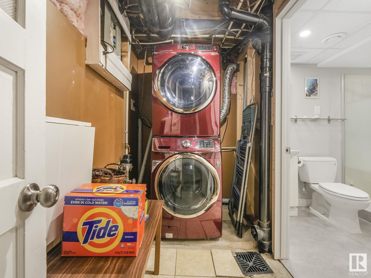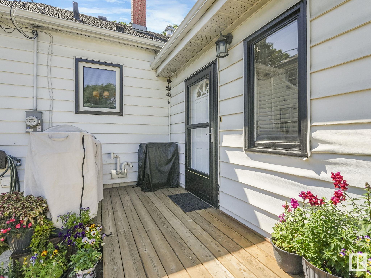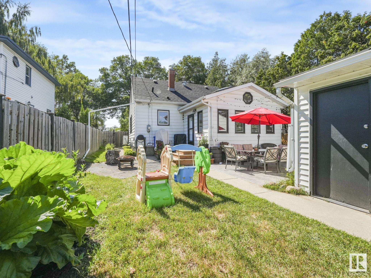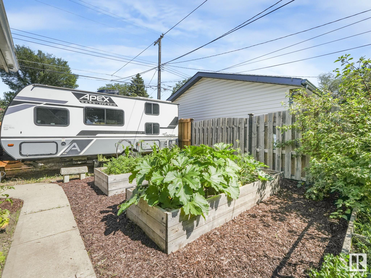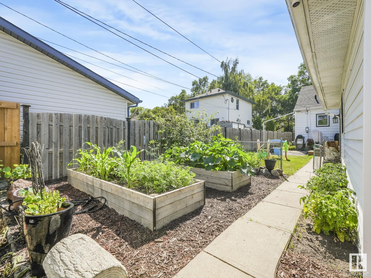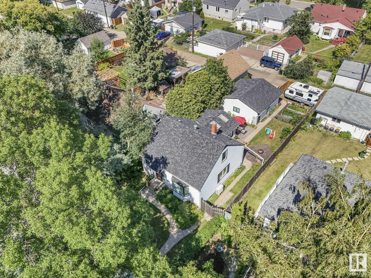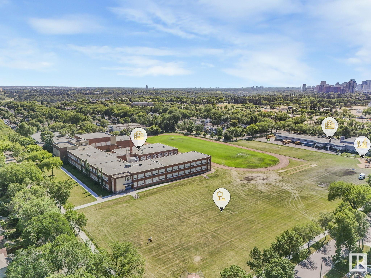Courtesy of Cindy Gannon of RE/MAX Real Estate
11421 71 Street, House for sale in Bellevue Edmonton , Alberta , T5B 1V8
MLS® # E4448149
Air Conditioner Deck Detectors Smoke
Charming 1.5 storey character home in a sought-after neighborhood, full of thoughtful updates and timeless appeal. This 3 bed, 2.5 bath beauty sits on a quiet, tree-lined street with an oversized double detached garage. Enjoy peace of mind with major upgrades: new furnace, heat pump (AC), hot water tank, and back fence in 2024. Windows replaced in 2020, updated basement bath in 2022, and modernized electrical and plumbing in 2019. Backyard is a private oasis with a rebuilt deck (2023), stamped concrete pad ...
Essential Information
-
MLS® #
E4448149
-
Property Type
Residential
-
Year Built
1947
-
Property Style
1 and Half Storey
Community Information
-
Area
Edmonton
-
Postal Code
T5B 1V8
-
Neighbourhood/Community
Bellevue
Services & Amenities
-
Amenities
Air ConditionerDeckDetectors Smoke
Interior
-
Floor Finish
CarpetHardwoodLaminate Flooring
-
Heating Type
Forced Air-1Natural Gas
-
Basement Development
Fully Finished
-
Goods Included
Air Conditioning-CentralDishwasher-Built-InDryerGarage ControlGarage OpenerMicrowave Hood FanRefrigeratorStove-ElectricWasher
-
Basement
Full
Exterior
-
Lot/Exterior Features
Back LaneFencedFlat SiteGolf NearbyLow Maintenance LandscapePlayground NearbyPublic TransportationSchoolsShopping NearbyVegetable Garden
-
Foundation
Concrete Perimeter
-
Roof
Asphalt Shingles
Additional Details
-
Property Class
Single Family
-
Road Access
Paved
-
Site Influences
Back LaneFencedFlat SiteGolf NearbyLow Maintenance LandscapePlayground NearbyPublic TransportationSchoolsShopping NearbyVegetable Garden
-
Last Updated
6/4/2025 6:28
$2050/month
Est. Monthly Payment
Mortgage values are calculated by Redman Technologies Inc based on values provided in the REALTOR® Association of Edmonton listing data feed.
