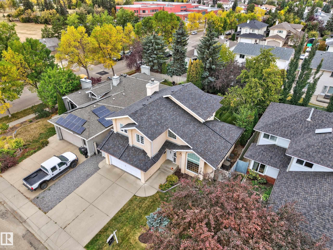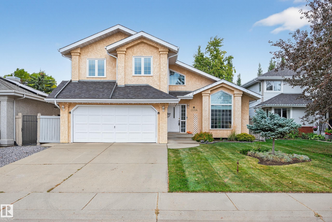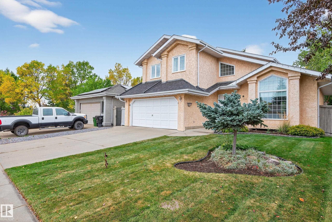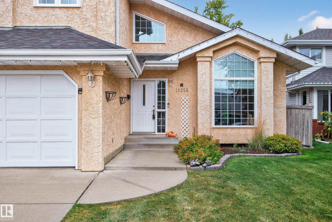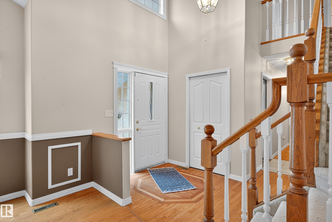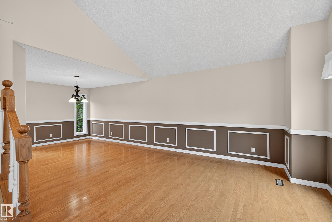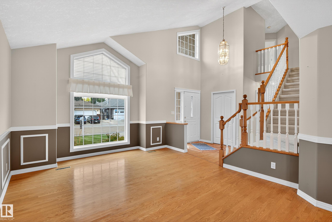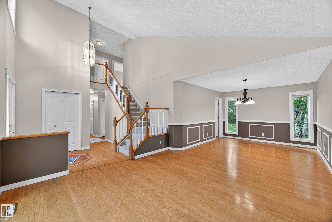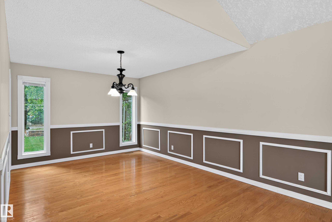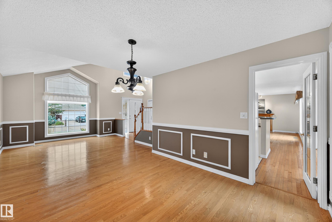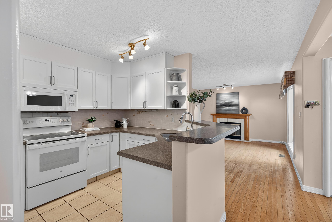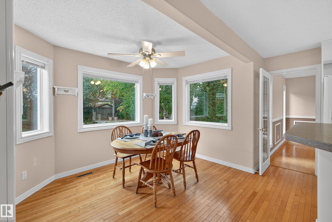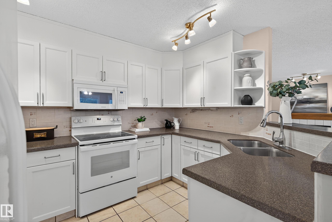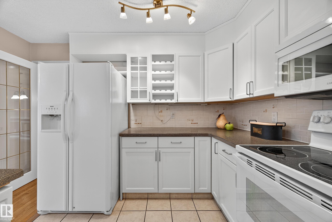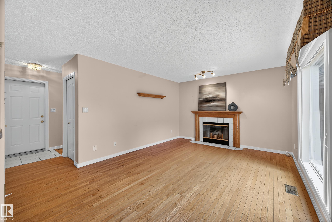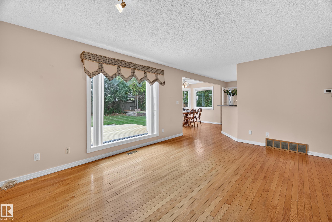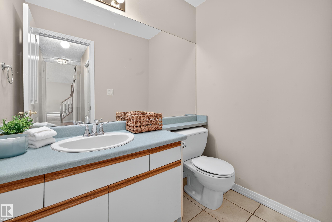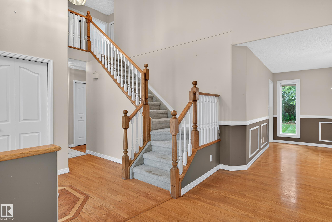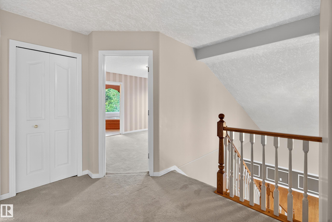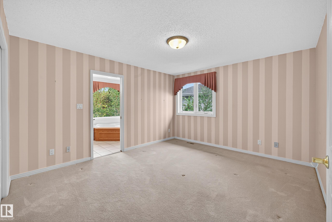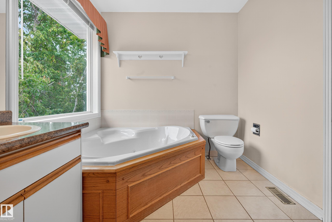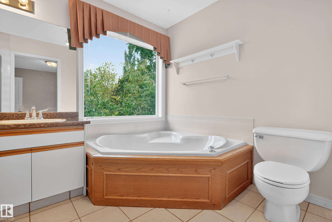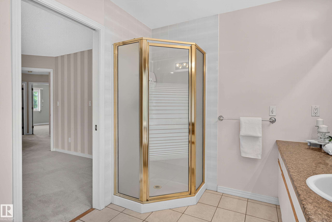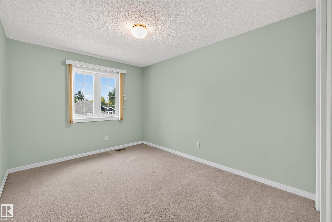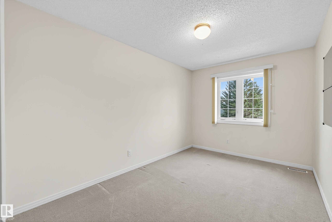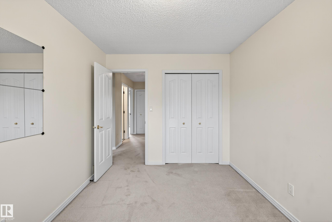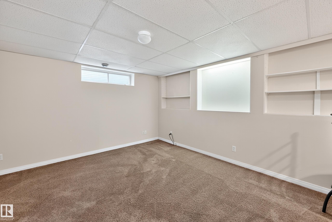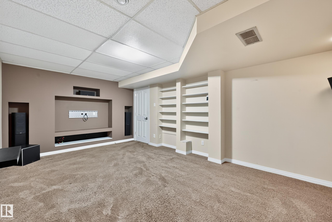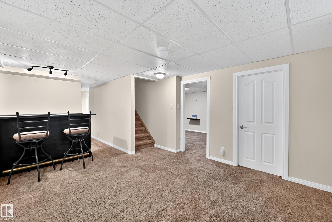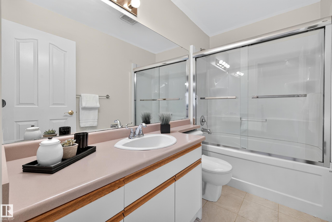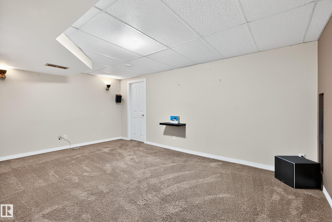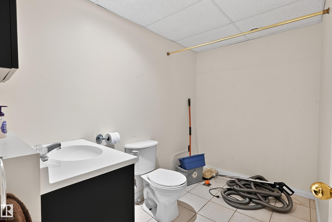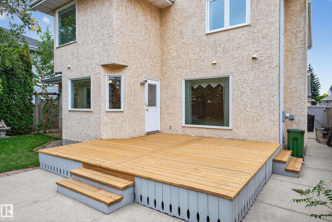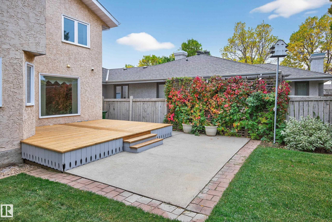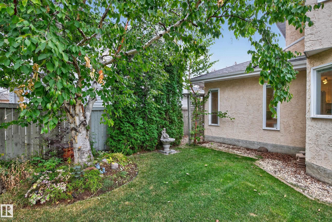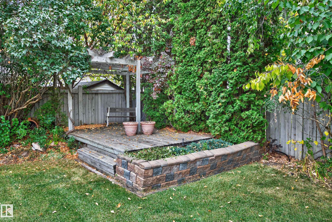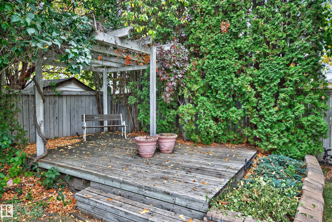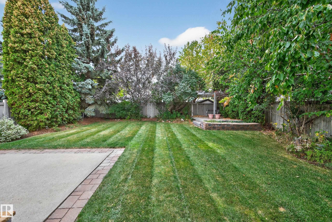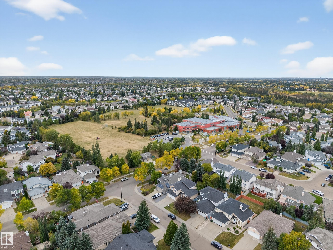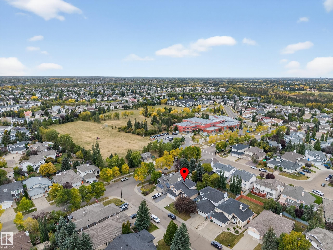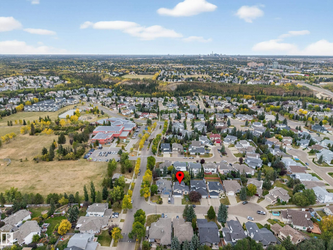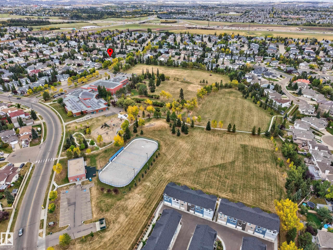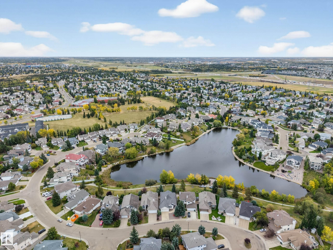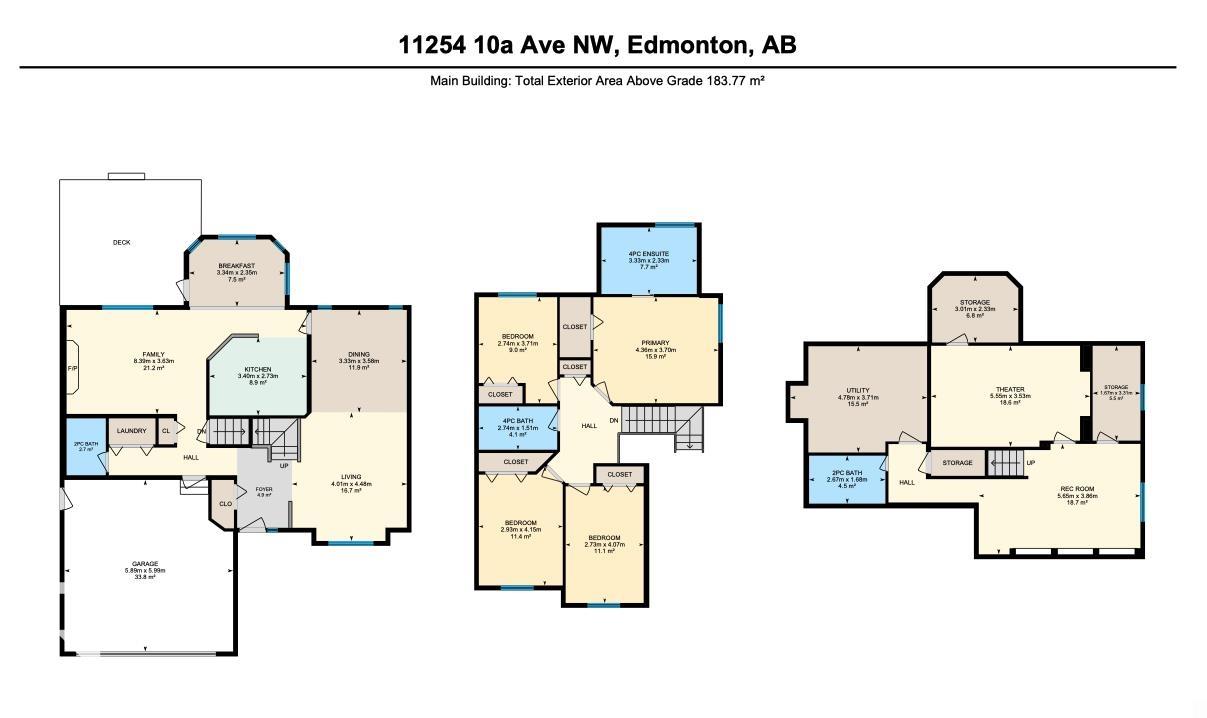Courtesy of Christy Cantera of Real Broker
11254 10A Avenue, House for sale in Twin Brooks Edmonton , Alberta , T6J 6S3
MLS® # E4459412
Air Conditioner Ceiling 9 ft. Deck Detectors Smoke Patio Sprinkler Sys-Underground Television Connection Vaulted Ceiling Vinyl Windows
Your family will LOVE the 2925 sqft of livable space in this 2-storey home with finished basement, nestled in a quiet Twin Brooks cul-de-sac. Amazing location with Twin Brooks Park & George P. Nicholson School just a stroll away. Recent updates include deck, shingles, windows, HWT & furnace. Features 4 upper-level bedrooms with WIC & jetted soaker tub in private 4 pc bath in owners suite. Grand entrance has vaulted ceilings that welcomes you to main level. Formal living/dining room with outstanding picture ...
Essential Information
-
MLS® #
E4459412
-
Property Type
Residential
-
Year Built
1990
-
Property Style
2 Storey
Community Information
-
Area
Edmonton
-
Postal Code
T6J 6S3
-
Neighbourhood/Community
Twin Brooks
Services & Amenities
-
Amenities
Air ConditionerCeiling 9 ft.DeckDetectors SmokePatioSprinkler Sys-UndergroundTelevision ConnectionVaulted CeilingVinyl Windows
Interior
-
Floor Finish
CarpetCeramic TileHardwood
-
Heating Type
Forced Air-1Natural Gas
-
Basement
Full
-
Goods Included
Air Conditioning-CentralDryerFan-CeilingFreezerGarage ControlGarage OpenerMicrowave Hood FanRefrigeratorWasherWindow CoveringsWine/Beverage CoolerSee Remarks
-
Fireplace Fuel
Wood
-
Basement Development
Fully Finished
Exterior
-
Lot/Exterior Features
Cul-De-SacFencedGolf NearbyLandscapedNo Back LanePlayground NearbySchoolsShopping Nearby
-
Foundation
Concrete Perimeter
-
Roof
Asphalt Shingles
Additional Details
-
Property Class
Single Family
-
Road Access
Paved
-
Site Influences
Cul-De-SacFencedGolf NearbyLandscapedNo Back LanePlayground NearbySchoolsShopping Nearby
-
Last Updated
10/5/2025 13:17
$2847/month
Est. Monthly Payment
Mortgage values are calculated by Redman Technologies Inc based on values provided in the REALTOR® Association of Edmonton listing data feed.
