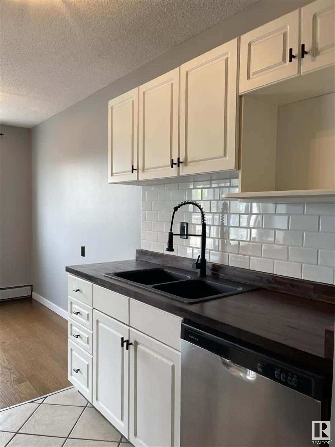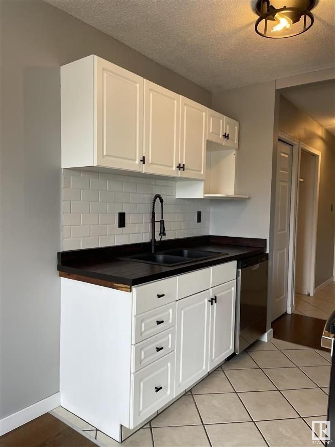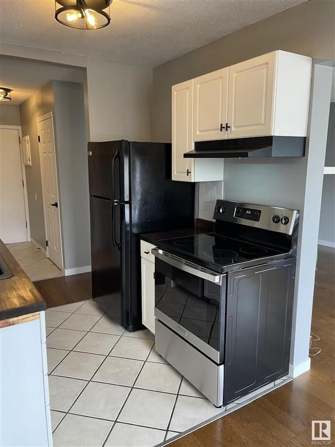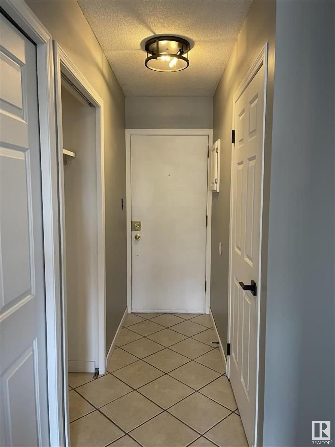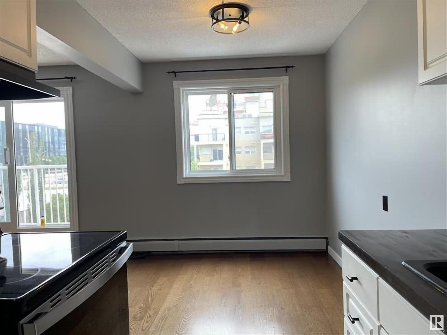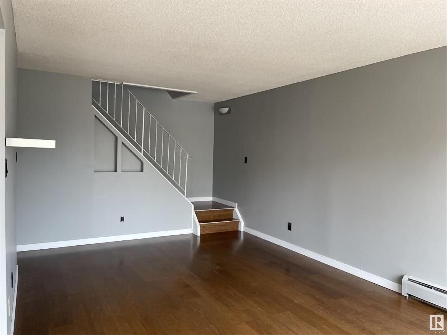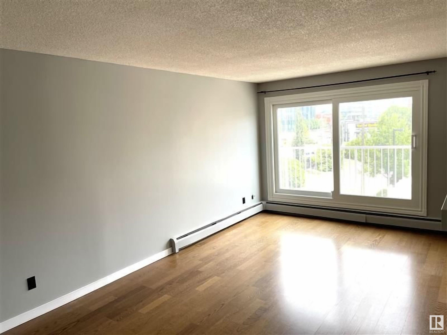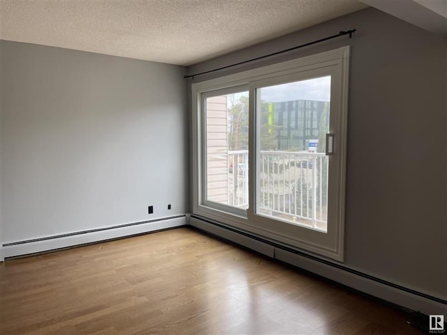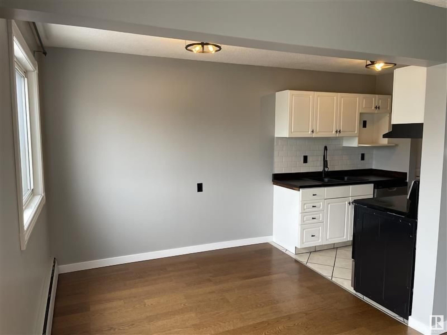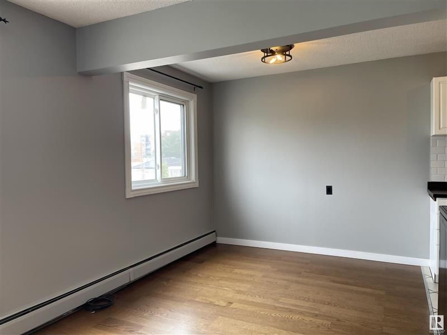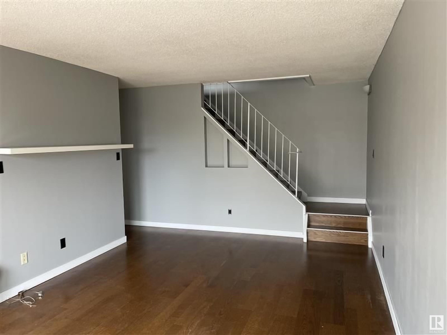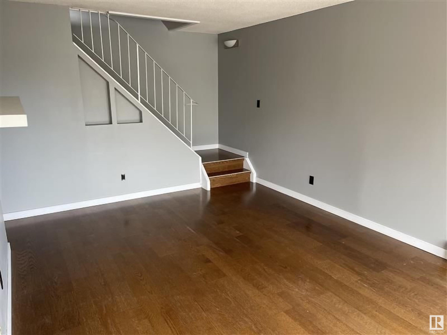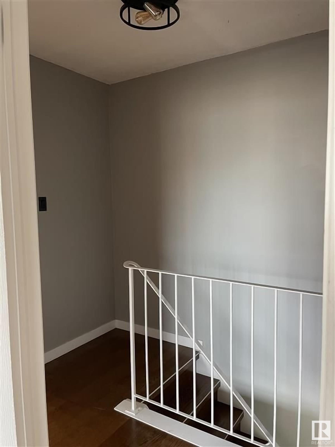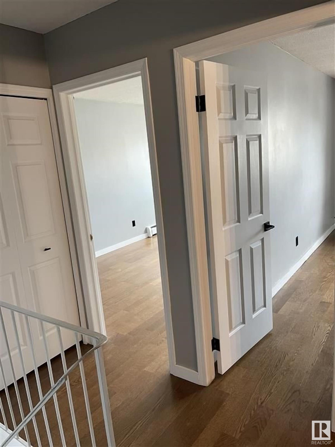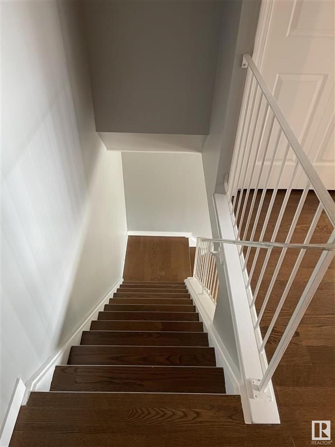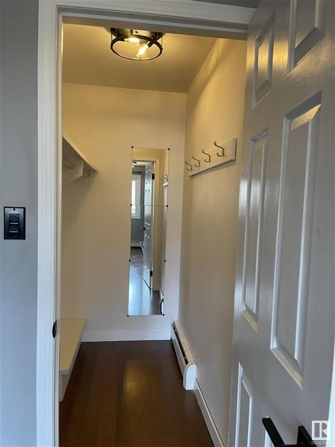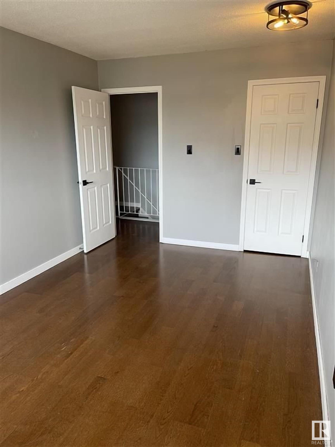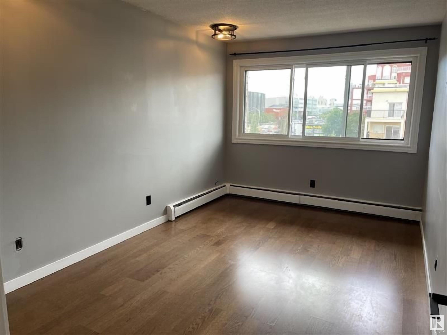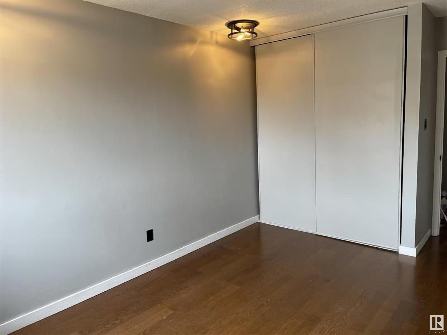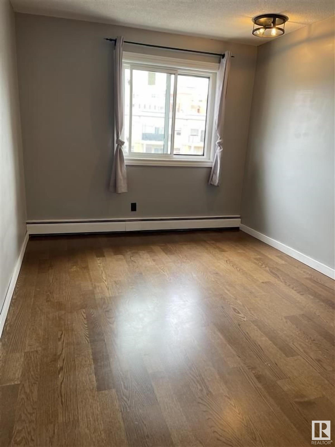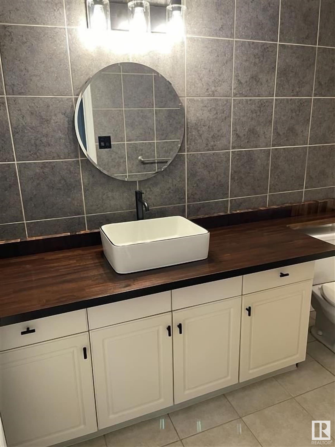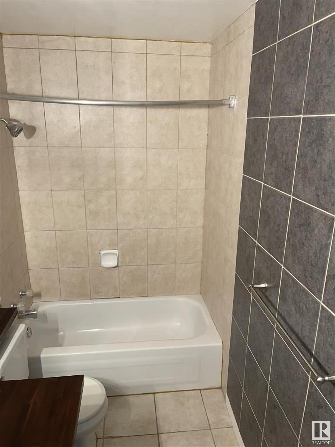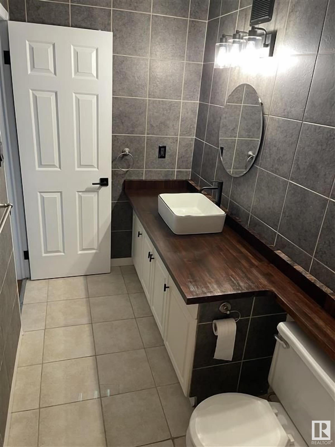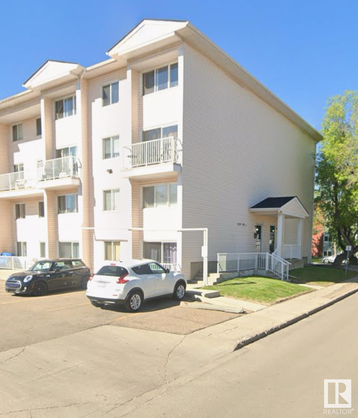Courtesy of Michelle Plach of HonestDoor Inc
11 11219 103A Avenue, Condo for sale in Wîhkwêntôwin Edmonton , Alberta , T5K 2E4
MLS® # E4450328
Carbon Monoxide Detectors Crawl Space Detectors Smoke Intercom No Smoking Home Parking-Plug-Ins Patio Security Door
Visit the Listing Brokerage (and/or listing REALTOR®) website to obtain additional information. This unique, newly renovated 2 story condo with 2 bedrooms,1 bathroom and over 900 sq ft of living space is in the heart of the Oliver district in Downtown Edmonton. On the main floor is the kitchen, living room, dining area, and storage area. The unit has been upgraded to all black hardware and switches, light fixtures, and taps. The kitchen has an upgraded butcher block counter with an oversized modern charcoal...
Essential Information
-
MLS® #
E4450328
-
Property Type
Residential
-
Year Built
1971
-
Property Style
Multi Level Apartment
Community Information
-
Area
Edmonton
-
Condo Name
Railside Place
-
Neighbourhood/Community
Wîhkwêntôwin
-
Postal Code
T5K 2E4
Services & Amenities
-
Amenities
Carbon Monoxide DetectorsCrawl SpaceDetectors SmokeIntercomNo Smoking HomeParking-Plug-InsPatioSecurity Door
Interior
-
Floor Finish
Ceramic TileHardwood
-
Heating Type
BaseboardHot WaterNatural Gas
-
Basement
None
-
Goods Included
See Remarks
-
Storeys
4
-
Basement Development
No Basement
Exterior
-
Lot/Exterior Features
Playground NearbyPublic Swimming PoolPublic TransportationSchoolsShopping NearbyView Downtown
-
Foundation
Concrete Perimeter
-
Roof
Asphalt Shingles
Additional Details
-
Property Class
Condo
-
Road Access
Paved
-
Site Influences
Playground NearbyPublic Swimming PoolPublic TransportationSchoolsShopping NearbyView Downtown
-
Last Updated
6/3/2025 20:34
$989/month
Est. Monthly Payment
Mortgage values are calculated by Redman Technologies Inc based on values provided in the REALTOR® Association of Edmonton listing data feed.
