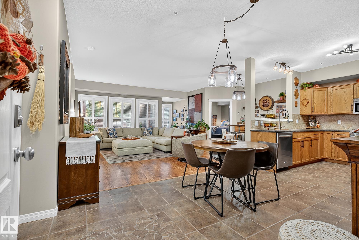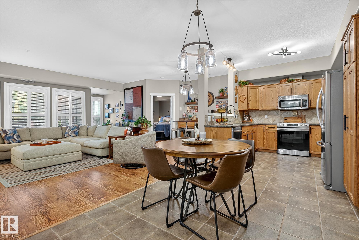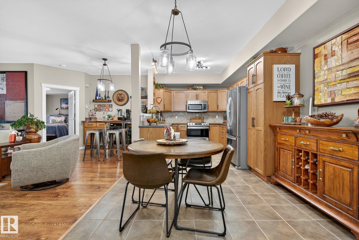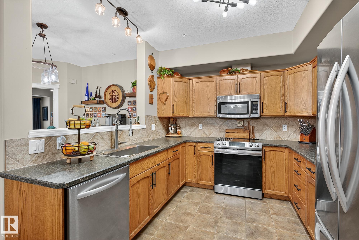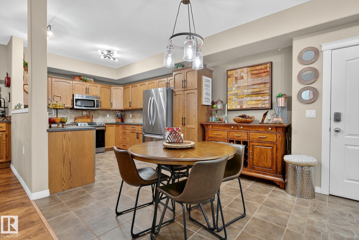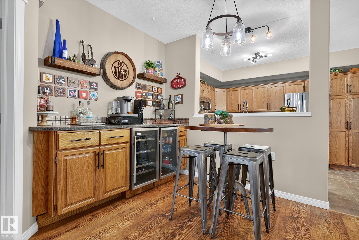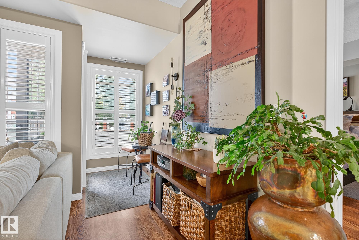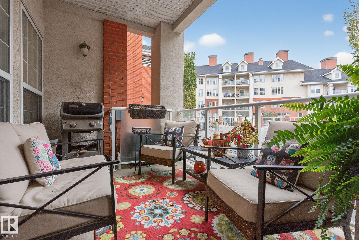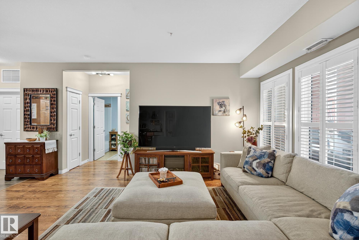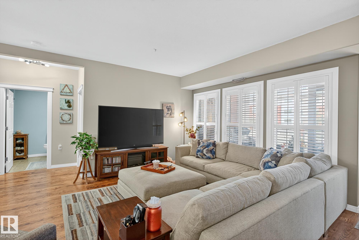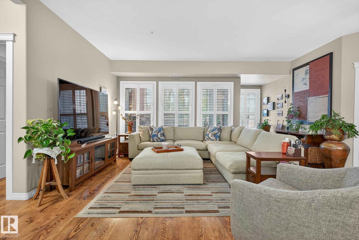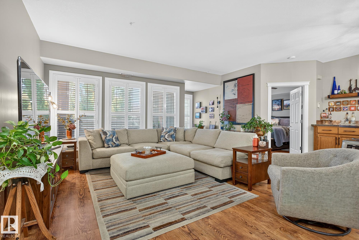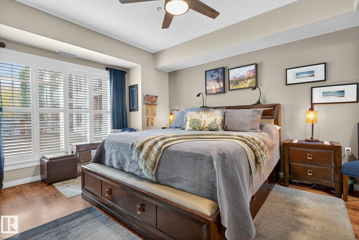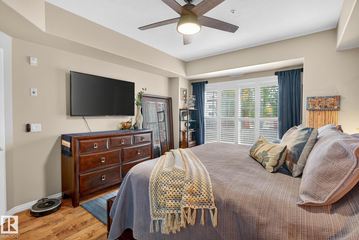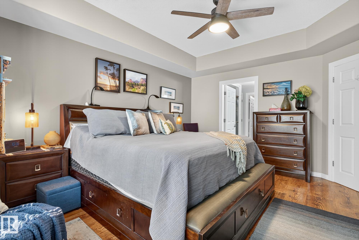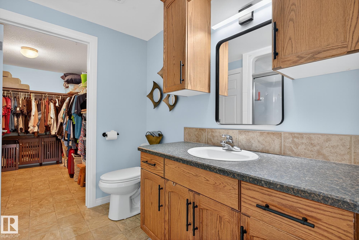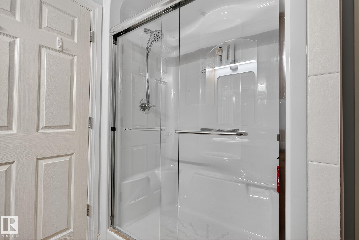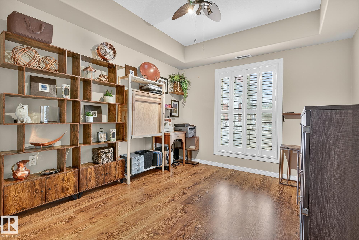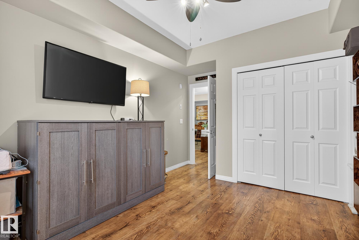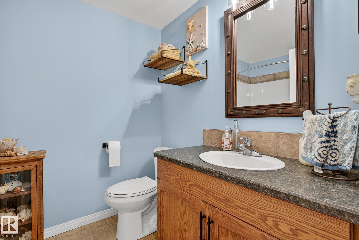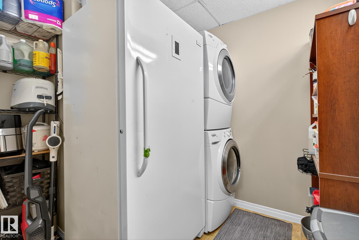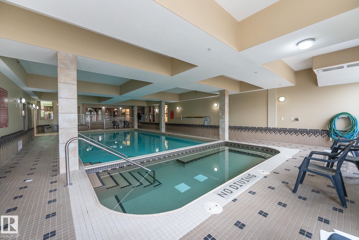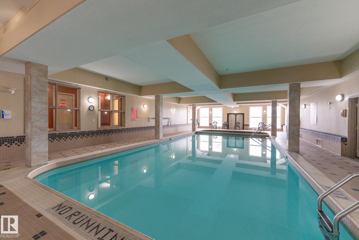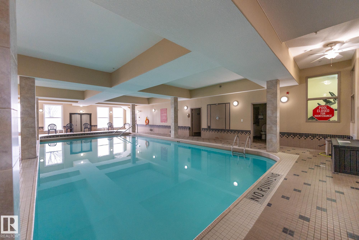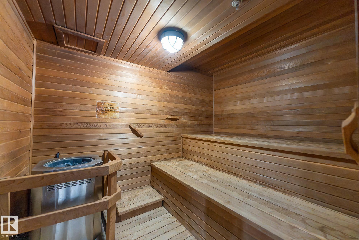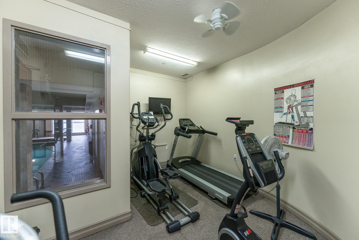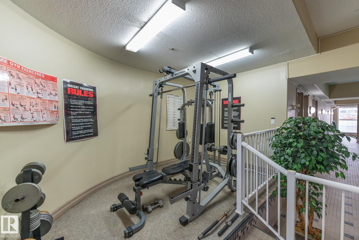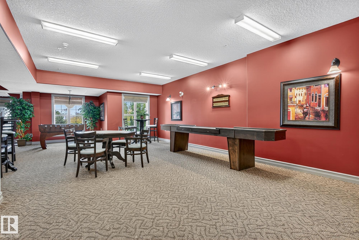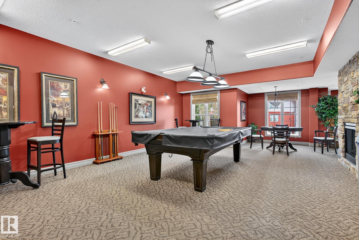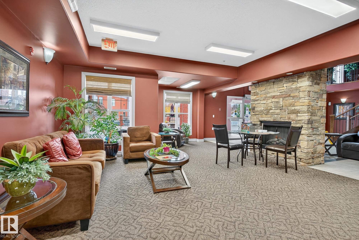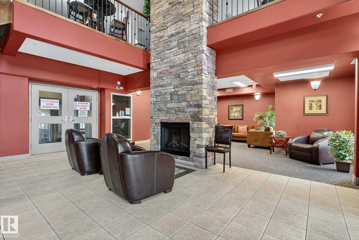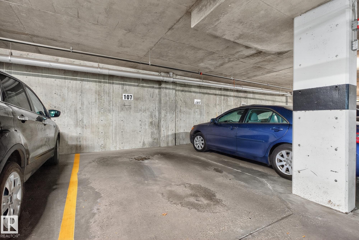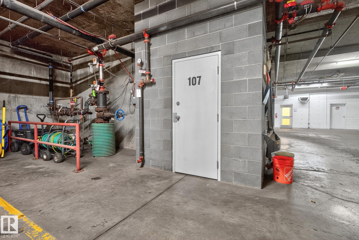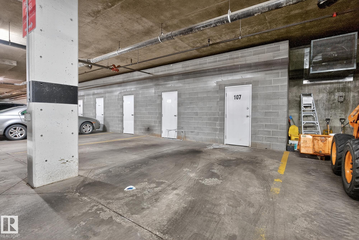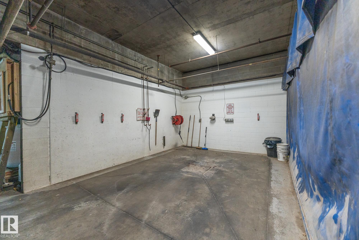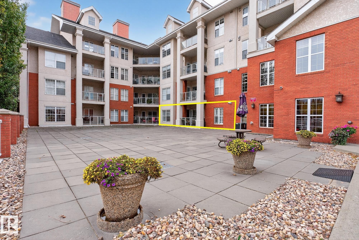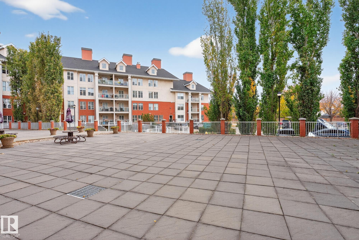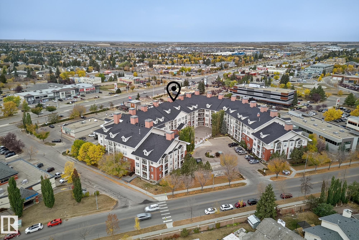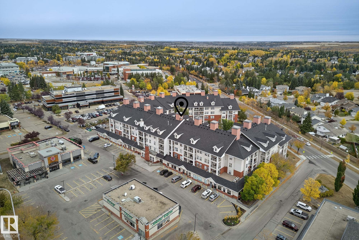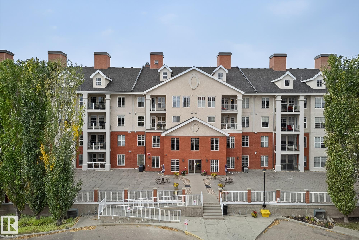Courtesy of Jeremy Hickey of Real Broker
107 45 INGLEWOOD Drive, Condo for sale in Inglewood (St. Albert) St. Albert , Alberta , T8N 0B6
MLS® # E4461296
Air Conditioner Bar Car Wash Closet Organizers Deck Exercise Room Guest Suite Hot Tub Intercom Parking-Extra Parking-Visitor Party Room Patio Pool-Indoor Recreation Room/Centre Sauna; Swirlpool; Steam Security Door Social Rooms Storage-Locker Room Workshop
If you’ve been dreaming of more ease and less upkeep without giving up space, welcome home. This 1252 SqFt ground floor condo in Sierras of Inglewood offers all the comfort and connection you’ve been looking for. The open, sun filled layout easily fits full sized furniture, with a well appointed kitchen featuring stainless steel appliances and plenty of storage. Enjoy central air conditioning, a spacious primary suite with walk in closet and ensuite, plus a generous second bedroom for guests or hobbies. Wit...
Essential Information
-
MLS® #
E4461296
-
Property Type
Residential
-
Year Built
2008
-
Property Style
Single Level Apartment
Community Information
-
Area
St. Albert
-
Condo Name
Sierras of Inglewood
-
Neighbourhood/Community
Inglewood (St. Albert)
-
Postal Code
T8N 0B6
Services & Amenities
-
Amenities
Air ConditionerBarCar WashCloset OrganizersDeckExercise RoomGuest SuiteHot TubIntercomParking-ExtraParking-VisitorParty RoomPatioPool-IndoorRecreation Room/CentreSauna; Swirlpool; SteamSecurity DoorSocial RoomsStorage-Locker RoomWorkshop
Interior
-
Floor Finish
Ceramic TileLaminate Flooring
-
Heating Type
Hot WaterNatural Gas
-
Basement
None
-
Goods Included
Air Conditioning-CentralDishwasher-Built-InMicrowave Hood FanRefrigeratorStacked Washer/DryerStove-ElectricWindow CoveringsWine/Beverage Cooler
-
Storeys
4
-
Basement Development
No Basement
Exterior
-
Lot/Exterior Features
Golf NearbyLandscapedSchoolsShopping Nearby
-
Foundation
Concrete Perimeter
-
Roof
Asphalt Shingles
Additional Details
-
Property Class
Condo
-
Road Access
Paved
-
Site Influences
Golf NearbyLandscapedSchoolsShopping Nearby
-
Last Updated
9/3/2025 15:25
$2164/month
Est. Monthly Payment
Mortgage values are calculated by Redman Technologies Inc based on values provided in the REALTOR® Association of Edmonton listing data feed.
