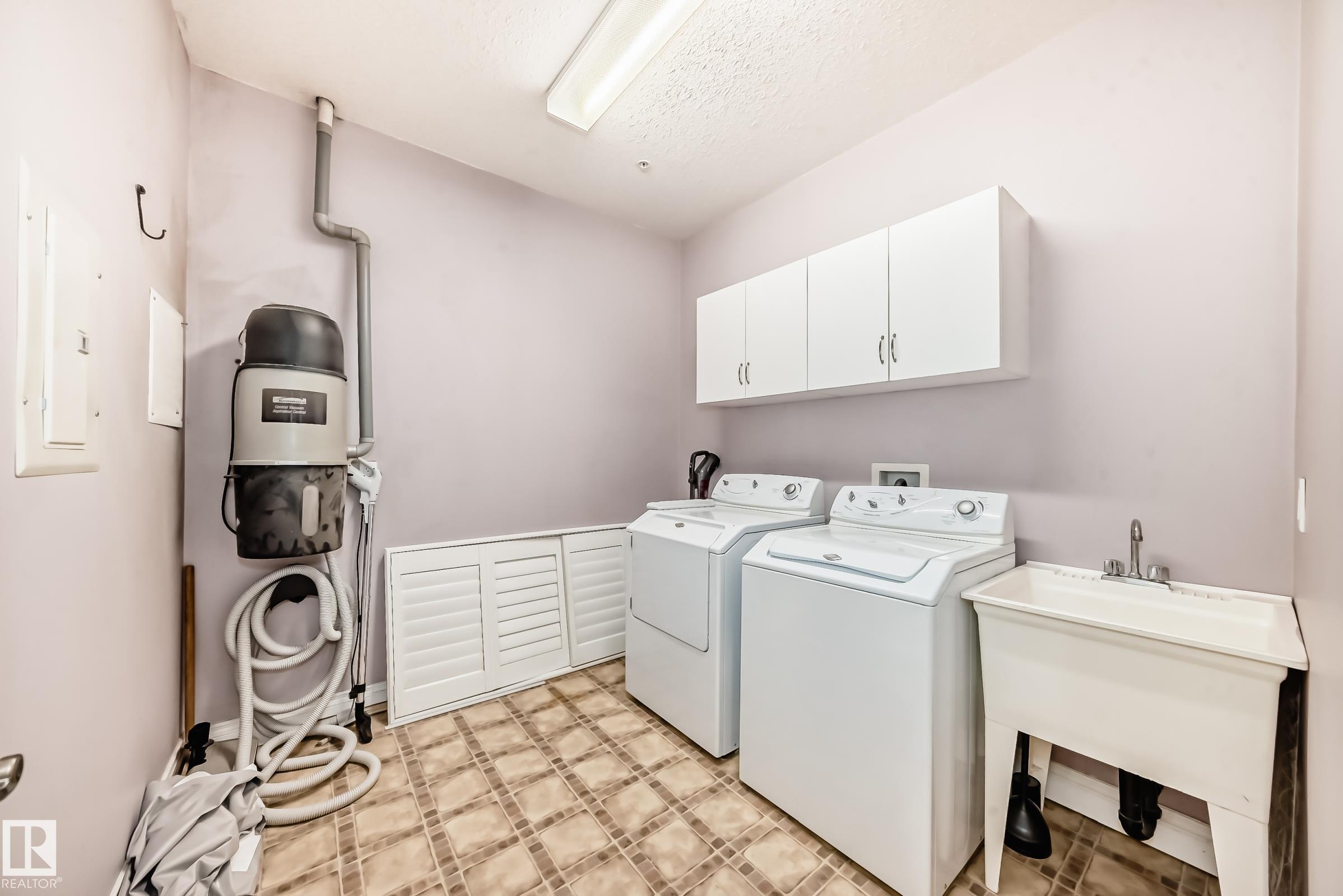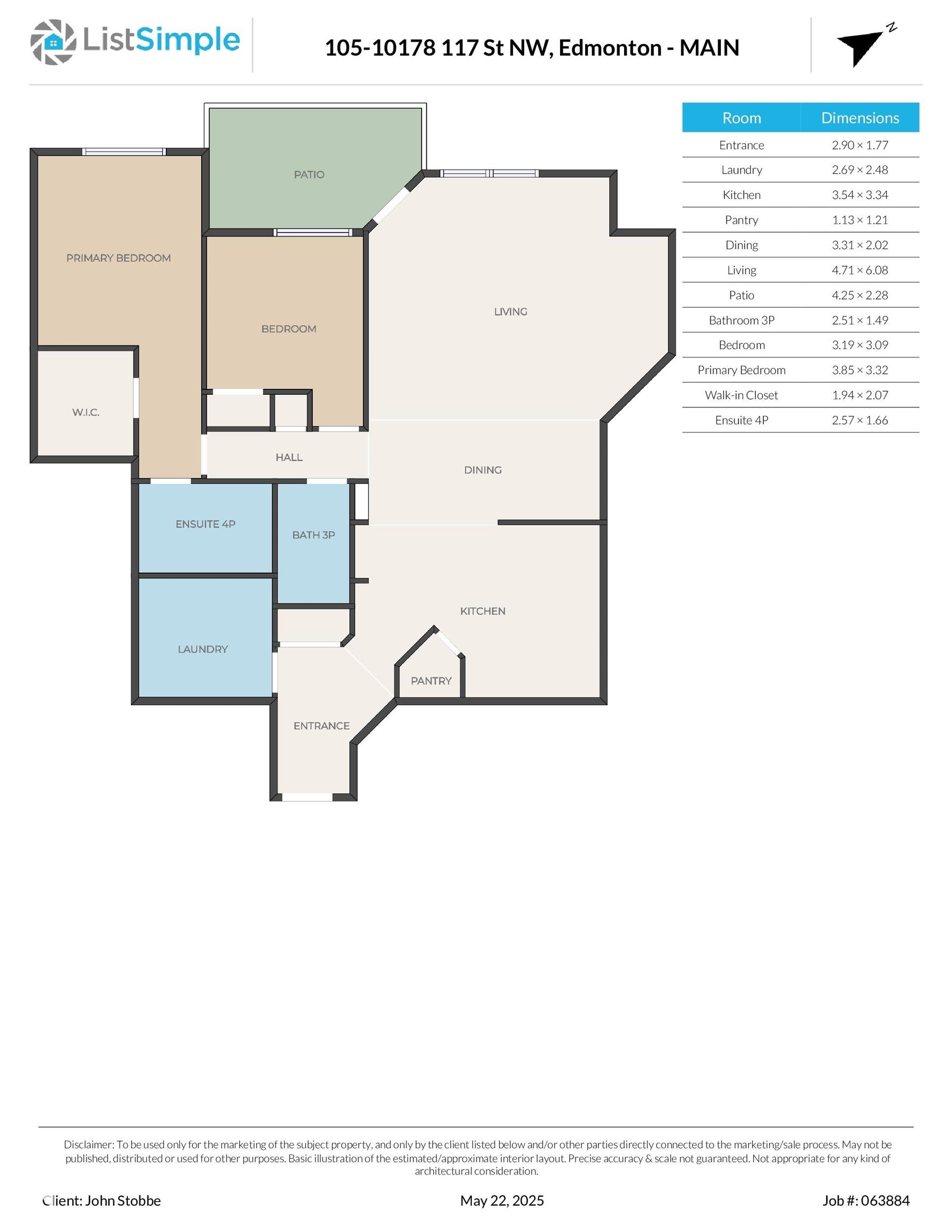Courtesy of John Stobbe of Platinum Property Group Inc.
105 10178 117 Street, Condo for sale in Wîhkwêntôwin Edmonton , Alberta , T5K 2X9
MLS® # E4439360
Car Wash Closet Organizers Detectors Smoke Exercise Room Exterior Walls- 2"x6" Intercom No Animal Home No Smoking Home Parking-Visitor Party Room Secured Parking Security Door Social Rooms Sprinkler System-Fire Storage-In-Suite Storage-Locker Room Television Connection Vinyl Windows
Welcome to The Wesley, where convenience meets comfort in the heart of Oliver. This spacious 2-bedroom, 2-bathroom condo offers the best of urban living—just steps from Jasper Avenue, top-rated dining, shops, and the scenic river valley trails. Inside, you’ll love:An open-concept layout with a bright kitchen, peninsula seating, and a walk-in pantry, A cozy gas fireplace anchoring the generous living area, A private primary suite with a walk-in closet and a 4-piece ensuite, A flexible second bedroom—perfect ...
Essential Information
-
MLS® #
E4439360
-
Property Type
Residential
-
Year Built
2002
-
Property Style
Single Level Apartment
Community Information
-
Area
Edmonton
-
Condo Name
Wesley The
-
Neighbourhood/Community
Wîhkwêntôwin
-
Postal Code
T5K 2X9
Services & Amenities
-
Amenities
Car WashCloset OrganizersDetectors SmokeExercise RoomExterior Walls- 2x6IntercomNo Animal HomeNo Smoking HomeParking-VisitorParty RoomSecured ParkingSecurity DoorSocial RoomsSprinkler System-FireStorage-In-SuiteStorage-Locker RoomTelevision ConnectionVinyl Windows
Interior
-
Floor Finish
Ceramic TileLinoleumWall to Wall Carpet
-
Heating Type
Forced Air-1Natural Gas
-
Basement
None
-
Goods Included
Dishwasher-Built-InDryerGarage ControlGarage OpenerOven-MicrowaveRefrigeratorStove-ElectricVacuum System AttachmentsWasherWindow Coverings
-
Storeys
6
-
Basement Development
No Basement
Exterior
-
Lot/Exterior Features
Golf NearbyPaved LanePlayground NearbyPublic Swimming PoolPublic TransportationSchoolsShopping Nearby
-
Foundation
Concrete Perimeter
-
Roof
Asphalt Shingles
Additional Details
-
Property Class
Condo
-
Road Access
Concrete
-
Site Influences
Golf NearbyPaved LanePlayground NearbyPublic Swimming PoolPublic TransportationSchoolsShopping Nearby
-
Last Updated
4/5/2025 16:22
$1913/month
Est. Monthly Payment
Mortgage values are calculated by Redman Technologies Inc based on values provided in the REALTOR® Association of Edmonton listing data feed.










































