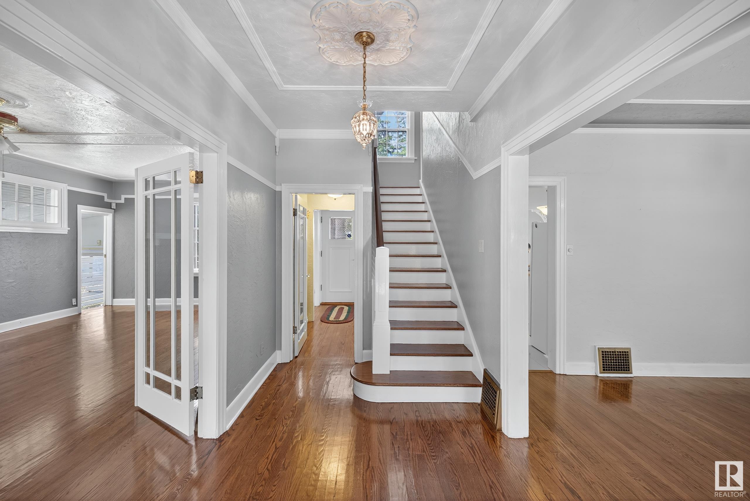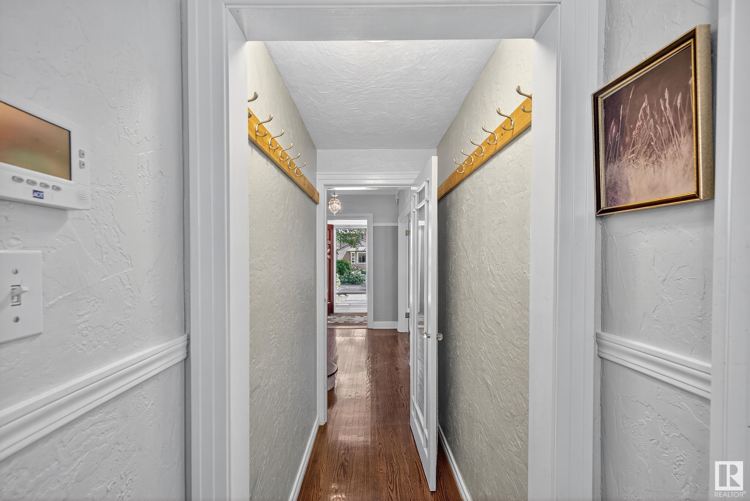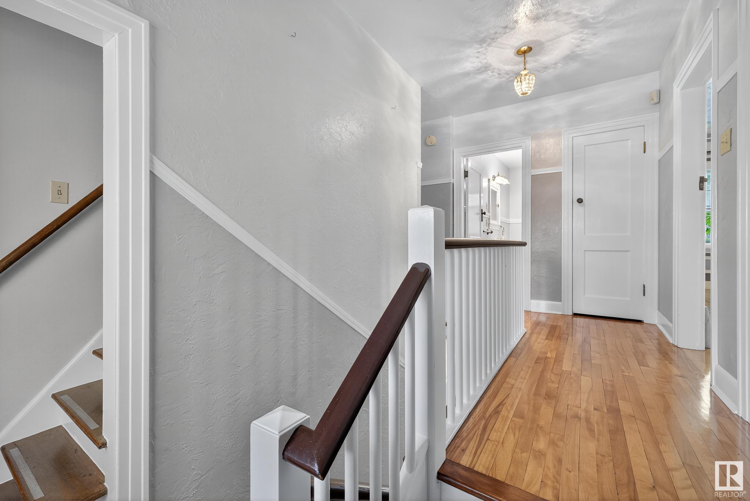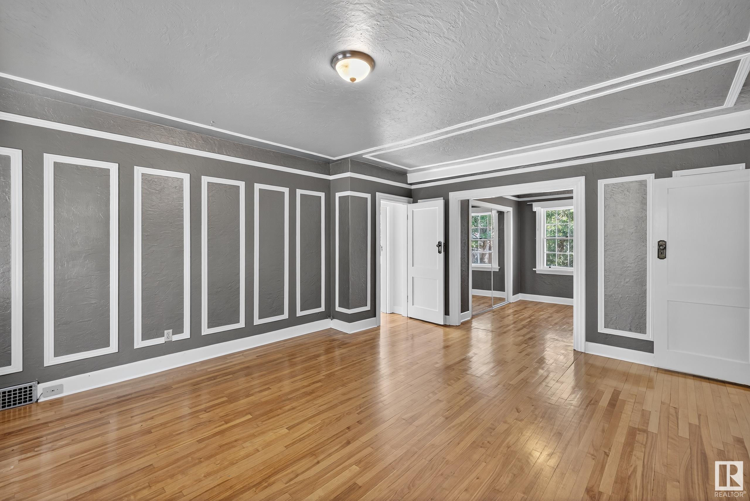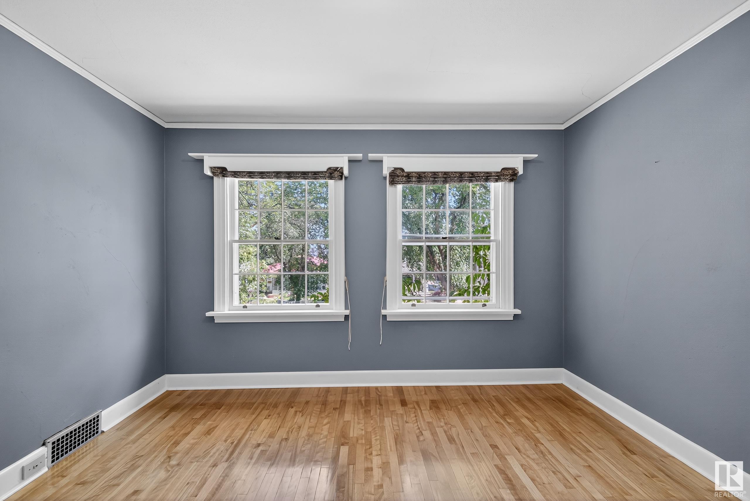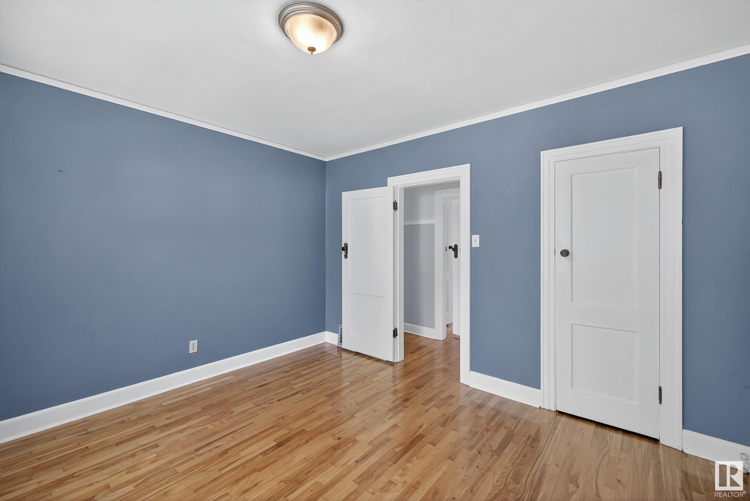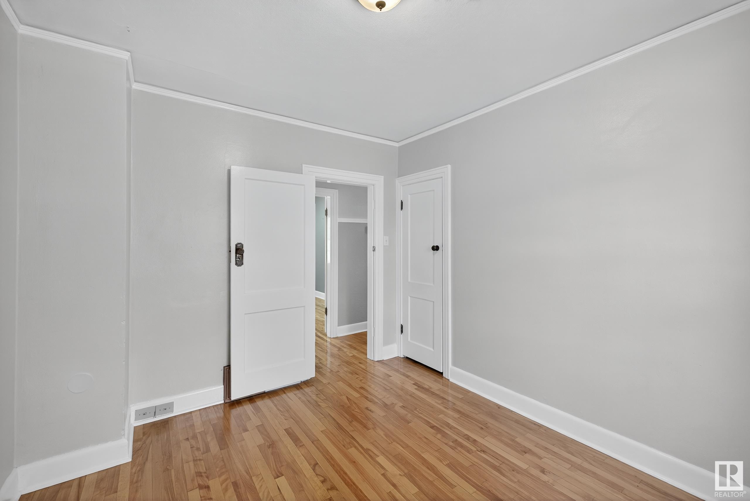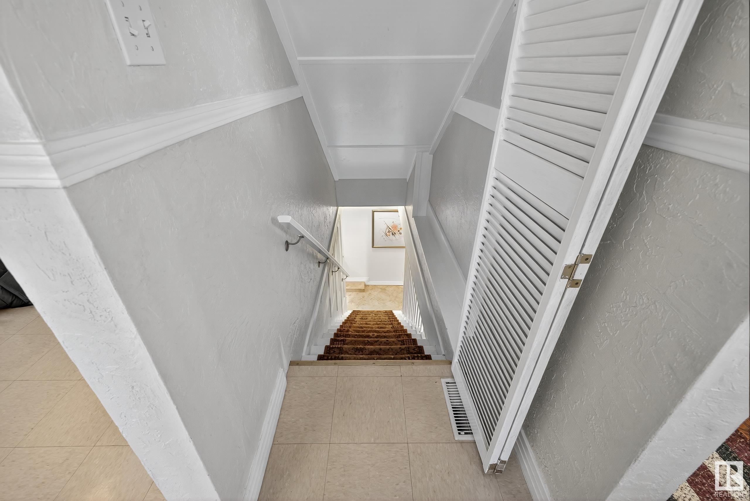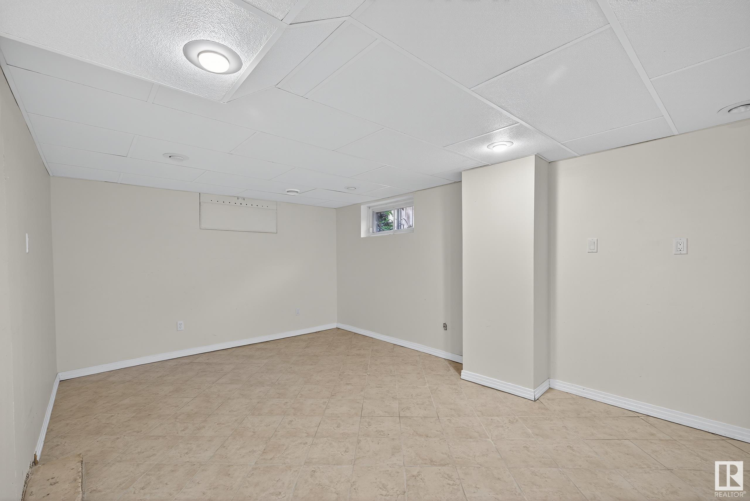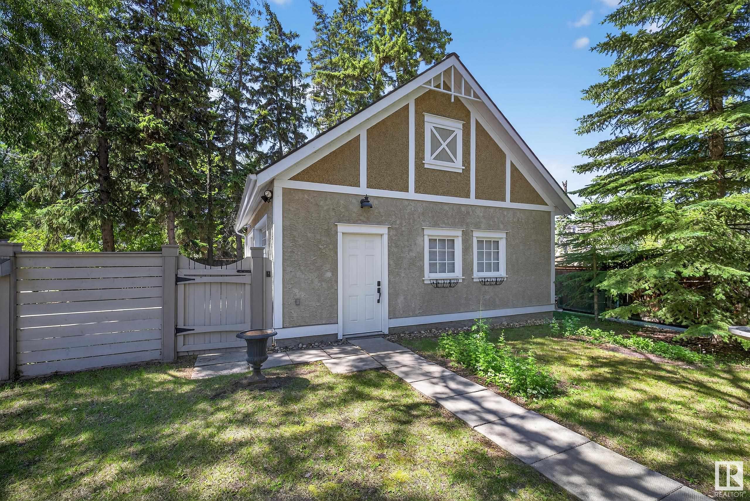Courtesy of Moe Teliani of Sable Realty
10416 GLENORA Crescent, House for sale in Glenora Edmonton , Alberta , T5N 3J7
MLS® # E4448198
Deck No Smoking Home
Welcome to this distinguished 2.5-storey home in prestigious Old Glenora - one of Edmonton’s most sought-after and historically rich neighbourhoods - offering over 3,000 sq.ft. of living space. With 5 bedrooms and 2.5 baths, this home has been lovingly cared for by the same family since 1958 and is listed on the City’s Inventory of Historic Homes, this property defines classic elegance. Inside, a grand foyer opens to a formal dining room, spacious living room with original (converted to gas) fireplace, and ...
Essential Information
-
MLS® #
E4448198
-
Property Type
Residential
-
Year Built
1933
-
Property Style
2 and Half Storey
Community Information
-
Area
Edmonton
-
Postal Code
T5N 3J7
-
Neighbourhood/Community
Glenora
Services & Amenities
-
Amenities
DeckNo Smoking Home
Interior
-
Floor Finish
HardwoodLinoleumSoftwood
-
Heating Type
Forced Air-1Natural Gas
-
Basement
Full
-
Goods Included
Air Conditioning-CentralSee Remarks
-
Fireplace Fuel
Gas
-
Basement Development
Fully Finished
Exterior
-
Lot/Exterior Features
Back LaneFencedLandscapedPaved LanePublic Transportation
-
Foundation
See Remarks
-
Roof
Asphalt Shingles
Additional Details
-
Property Class
Single Family
-
Road Access
Paved Driveway to House
-
Site Influences
Back LaneFencedLandscapedPaved LanePublic Transportation
-
Last Updated
6/4/2025 22:35
$4258/month
Est. Monthly Payment
Mortgage values are calculated by Redman Technologies Inc based on values provided in the REALTOR® Association of Edmonton listing data feed.


