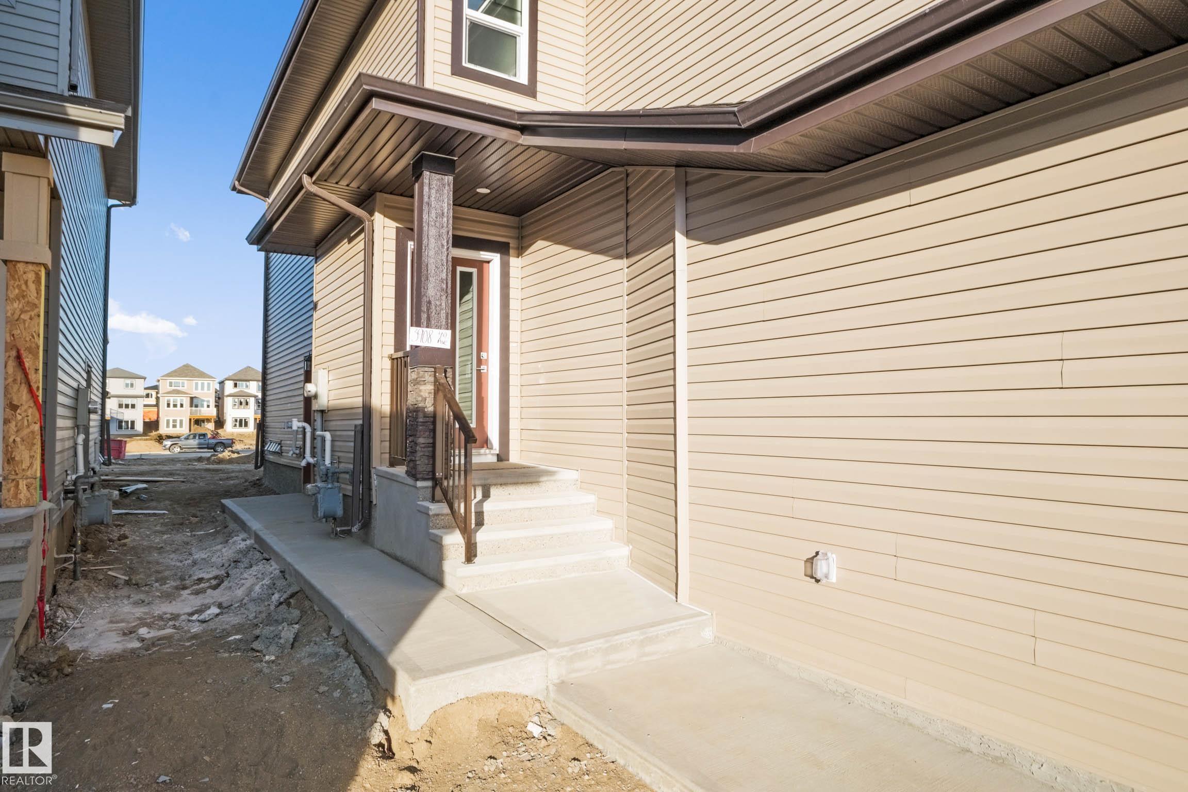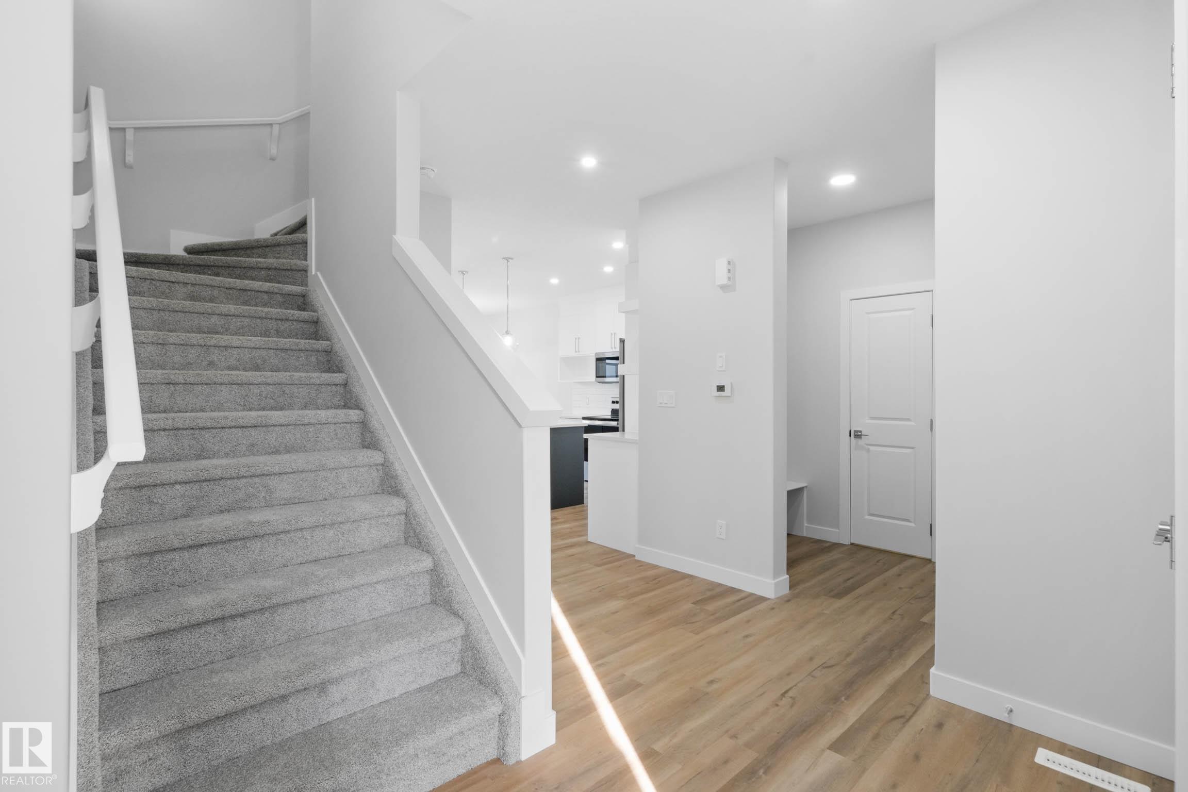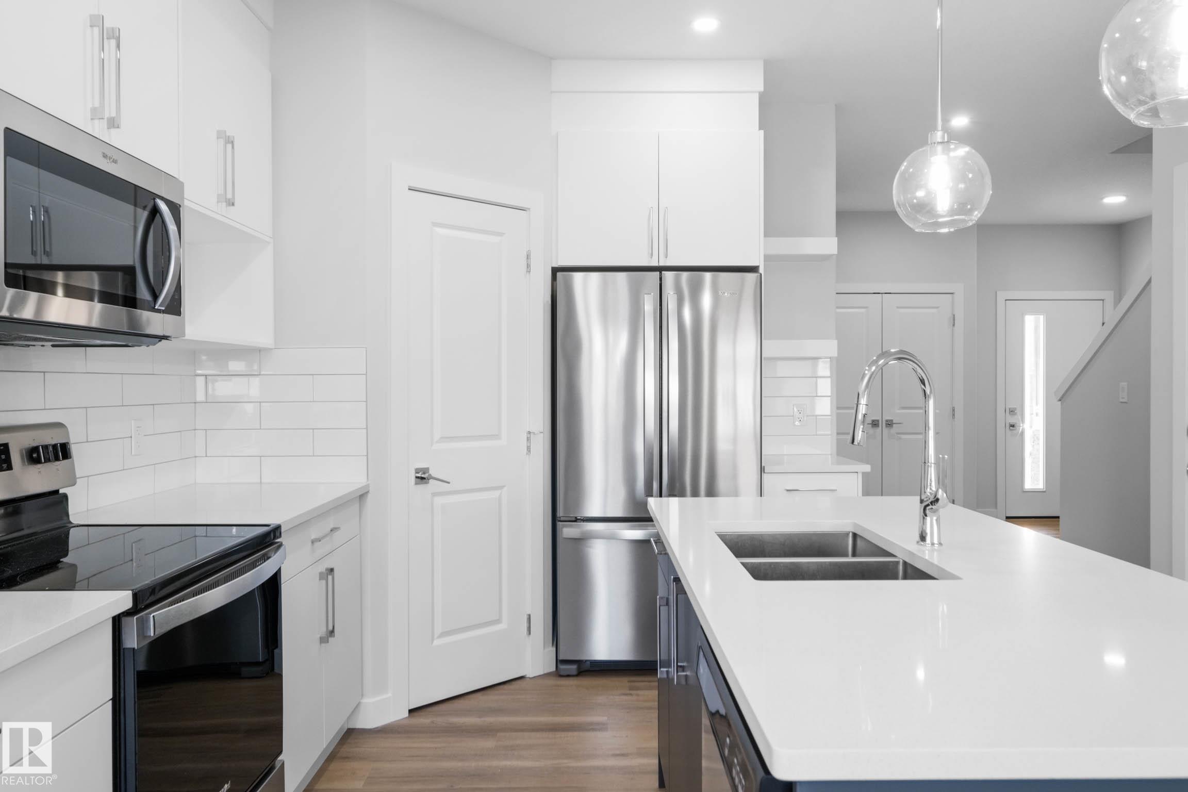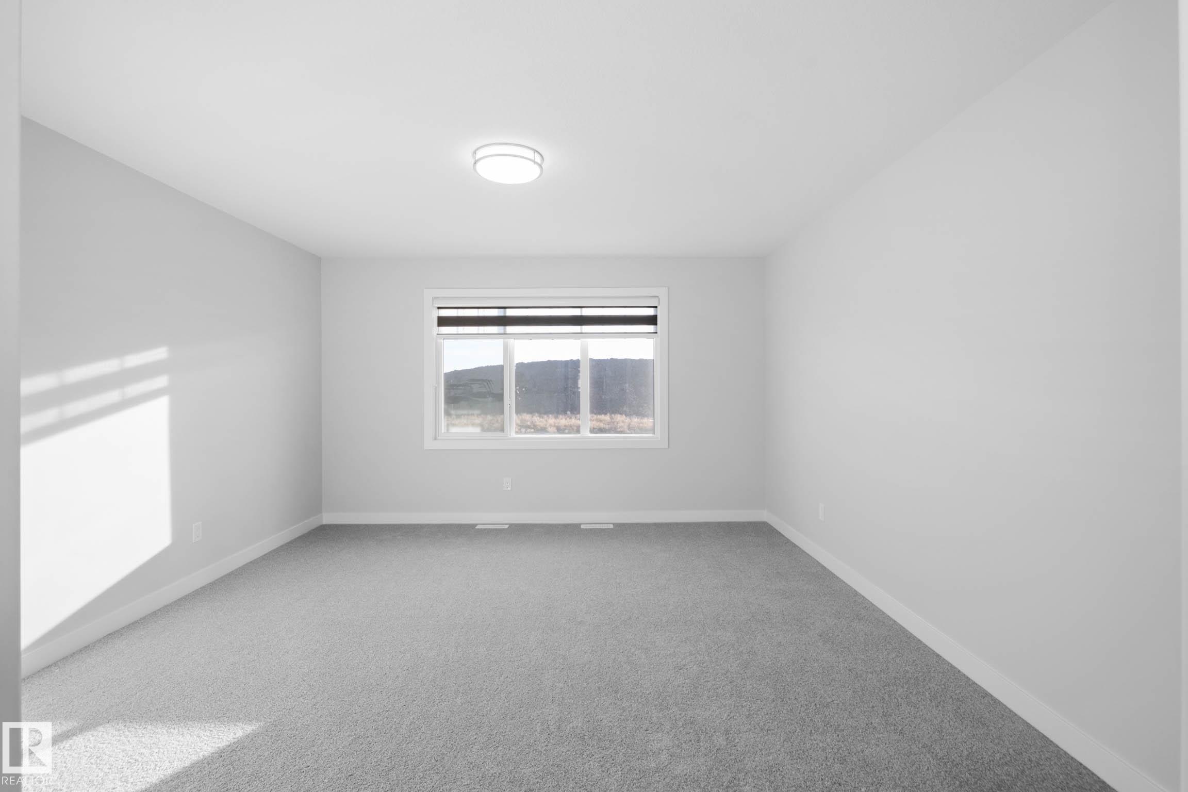Courtesy of Kevin Rohoman of Professional Realty Group
104 Mitchell Bend Leduc , Alberta , T9E 1G1
MLS® # E4438785
Ceiling 9 ft. Deck Hot Water Natural Gas
AFFORDABLE LUXURY IN MEADOWVIEW! Welcome to this stunning half duplex with DOUBLE CAR ATTACHED GARAGE! Featuring beautiful cabinetry, an upgraded backsplash, S/S Appliances & elegant quartz countertop -the true highlights of the kitchen! The space flows effortlessly into the dining area, and spacious living room perfect for both family meals & entertainment. A convenient half bath completes the main floor. Upstairs, you’ll find a spacious primary bedroom with a 5-piece ensuite. Two additional bedrooms, a fu...
Essential Information
-
MLS® #
E4438785
-
Property Type
Residential
-
Year Built
2025
-
Property Style
2 Storey
Community Information
-
Area
Leduc
-
Postal Code
T9E 1G1
-
Neighbourhood/Community
Meadowview Park_LEDU
Services & Amenities
-
Amenities
Ceiling 9 ft.DeckHot Water Natural Gas
Interior
-
Floor Finish
CarpetCeramic TileVinyl Plank
-
Heating Type
Forced Air-1Natural Gas
-
Basement Development
Unfinished
-
Goods Included
Builder Appliance Credit
-
Basement
Full
Exterior
-
Lot/Exterior Features
Airport NearbyGolf NearbyNo Back LanePlayground NearbySee Remarks
-
Foundation
Concrete Perimeter
-
Roof
Asphalt Shingles
Additional Details
-
Property Class
Single Family
-
Road Access
Paved
-
Site Influences
Airport NearbyGolf NearbyNo Back LanePlayground NearbySee Remarks
-
Last Updated
4/6/2025 20:21
$2136/month
Est. Monthly Payment
Mortgage values are calculated by Redman Technologies Inc based on values provided in the REALTOR® Association of Edmonton listing data feed.








































