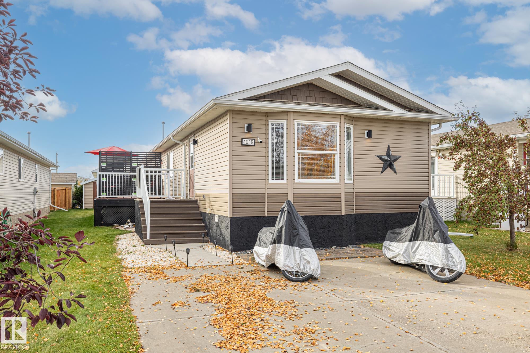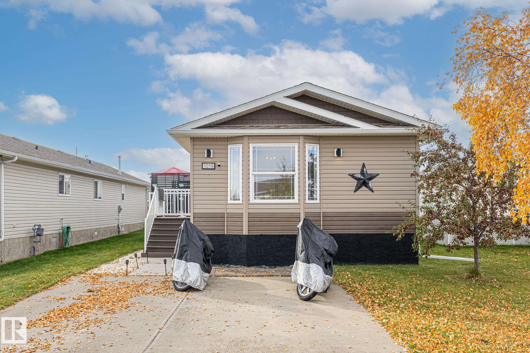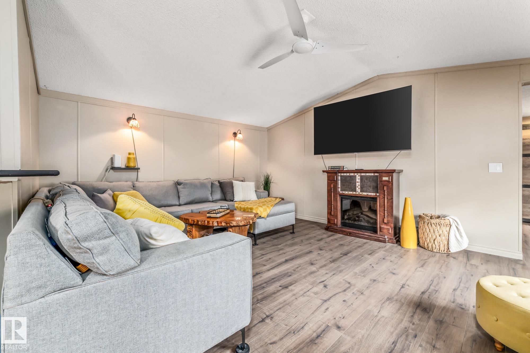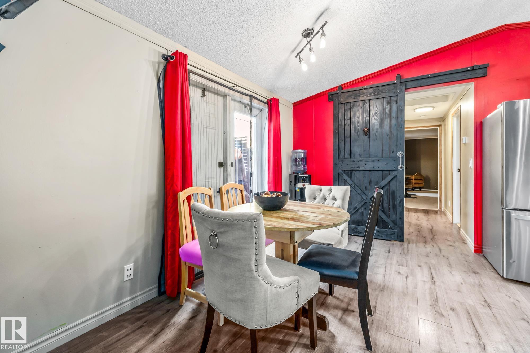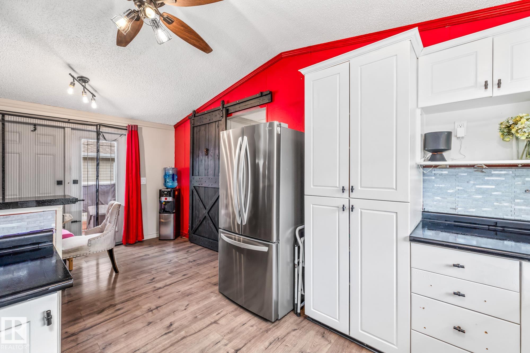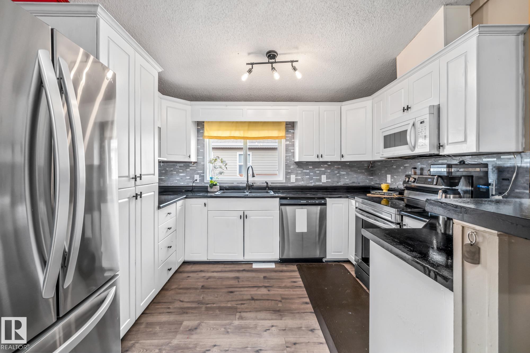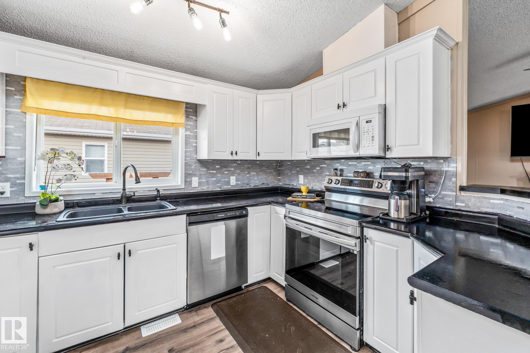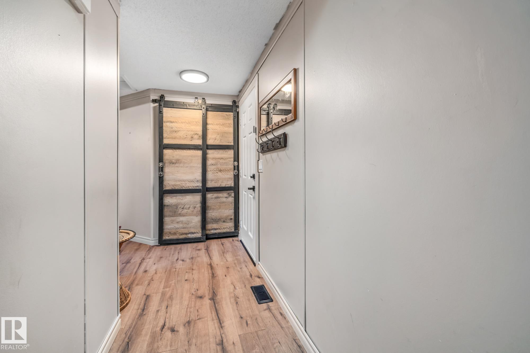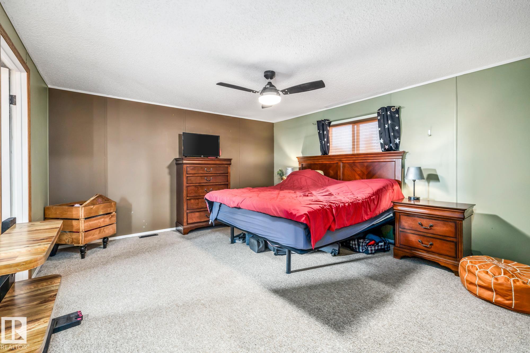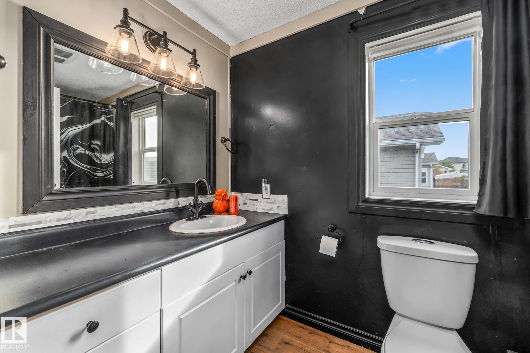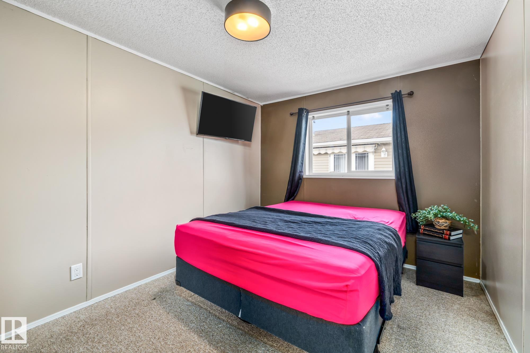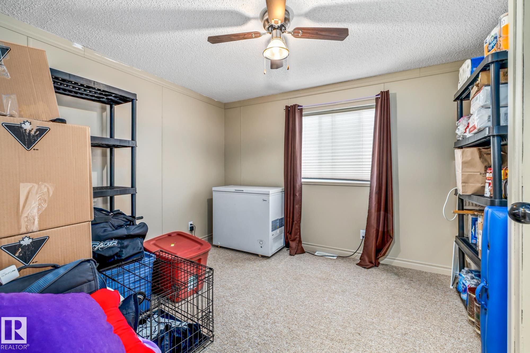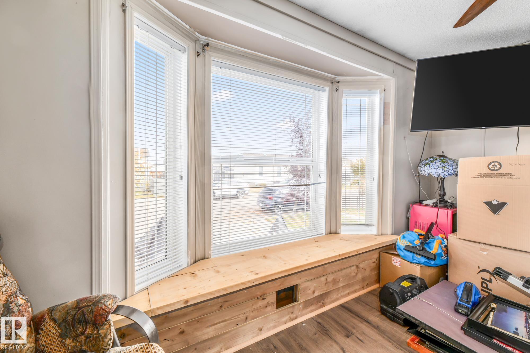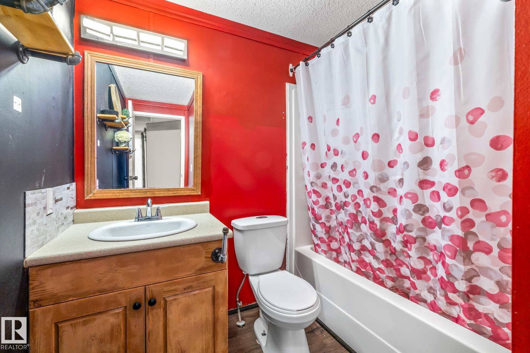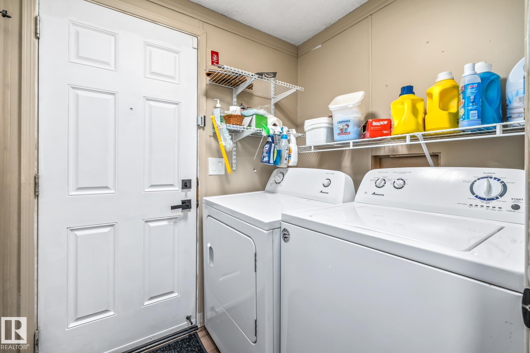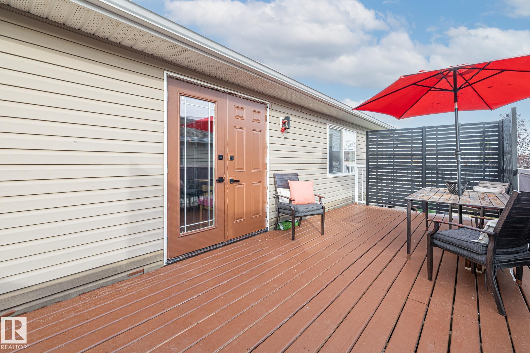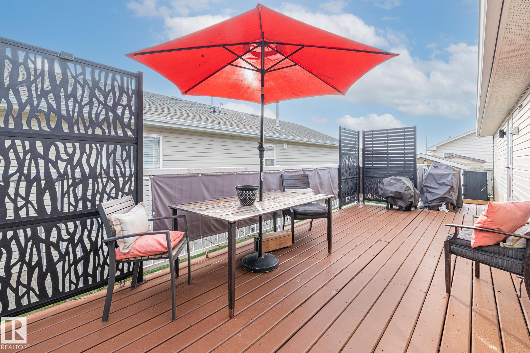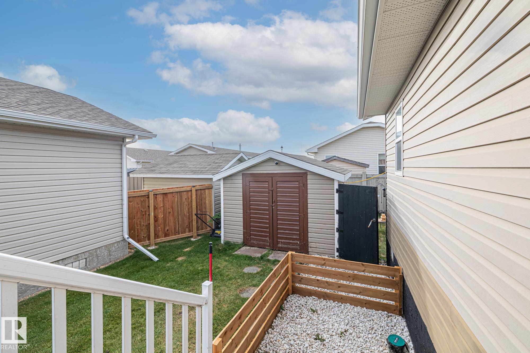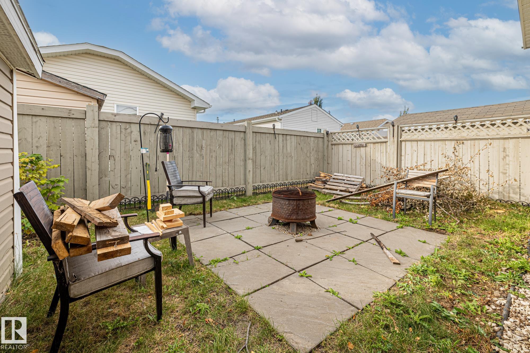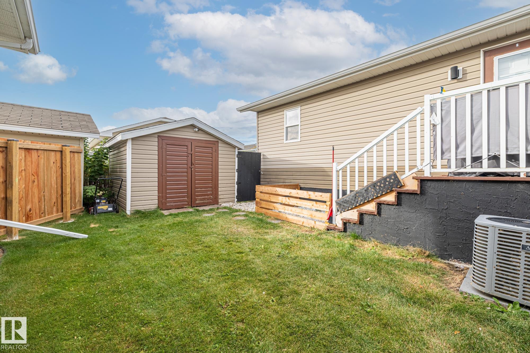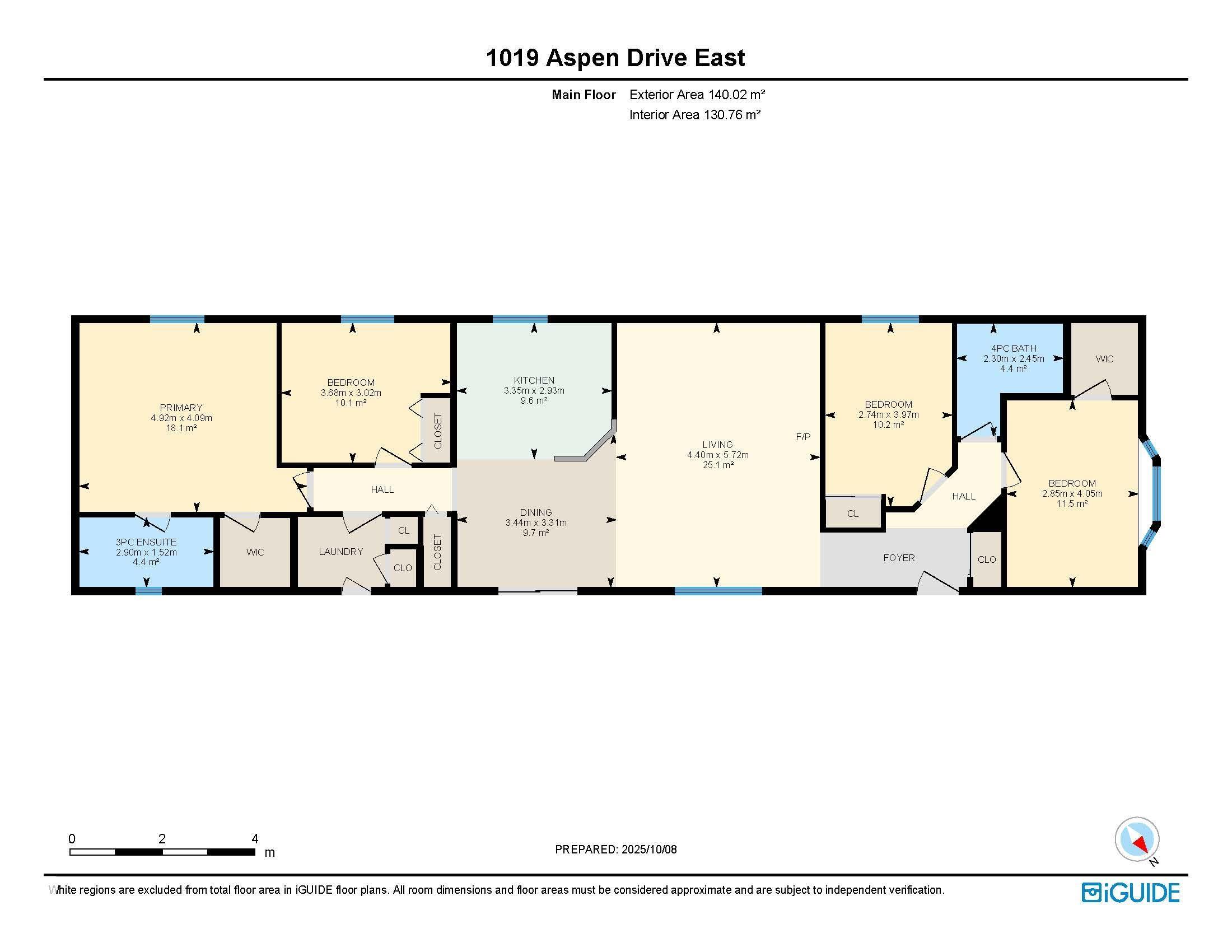Courtesy of Jocelyn White of Real Broker
1019 Aspen Drive E, House for sale in Suntree (Leduc) Leduc , Alberta , T9E 8R5
MLS® # E4461429
Air Conditioner Fire Pit
This spacious home offers 4 bedrooms and a layout designed for comfort! Find 2 large bedrooms conveniently located on one side of the home, paired with a full 4pce bathroom. One bedroom highlights a HUGE bay window with a cozy reading nook & features its own WALK IN CLOSET. The open concept living area is made for entertaining with a spacious living room, dining area, and bar seating ensuring everyone has a place to gather. The white kitchen shines with ALL NEW APPLIANCES (2022/2023). A barn door separates ...
Essential Information
-
MLS® #
E4461429
-
Property Type
Residential
-
Year Built
2007
-
Property Style
Bungalow
Community Information
-
Area
Leduc
-
Postal Code
T9E 8R5
-
Neighbourhood/Community
Suntree (Leduc)
Services & Amenities
-
Amenities
Air ConditionerFire Pit
-
Parking
2 Outdoor Stalls
Interior
-
Goods Included
Air Conditioning-CentralDishwasher-Built-InDryerFan-CeilingGarburatorMicrowave Hood FanRefrigeratorStove-ElectricWasherWindow CoveringsTV Wall MountCurtains and Blinds
-
Basement
20' 0
-
Heating Type
Forced Air-1Natural Gas
-
Basement Development
75' 5
Exterior
-
Lot/Exterior Features
Vinyl
-
Foundation
Piling
Additional Details
-
Property Class
Land Lease Community
-
Last Updated
9/4/2025 17:21
$911/month
Est. Monthly Payment
Mortgage values are calculated by Redman Technologies Inc based on values provided in the REALTOR® Association of Edmonton listing data feed.
