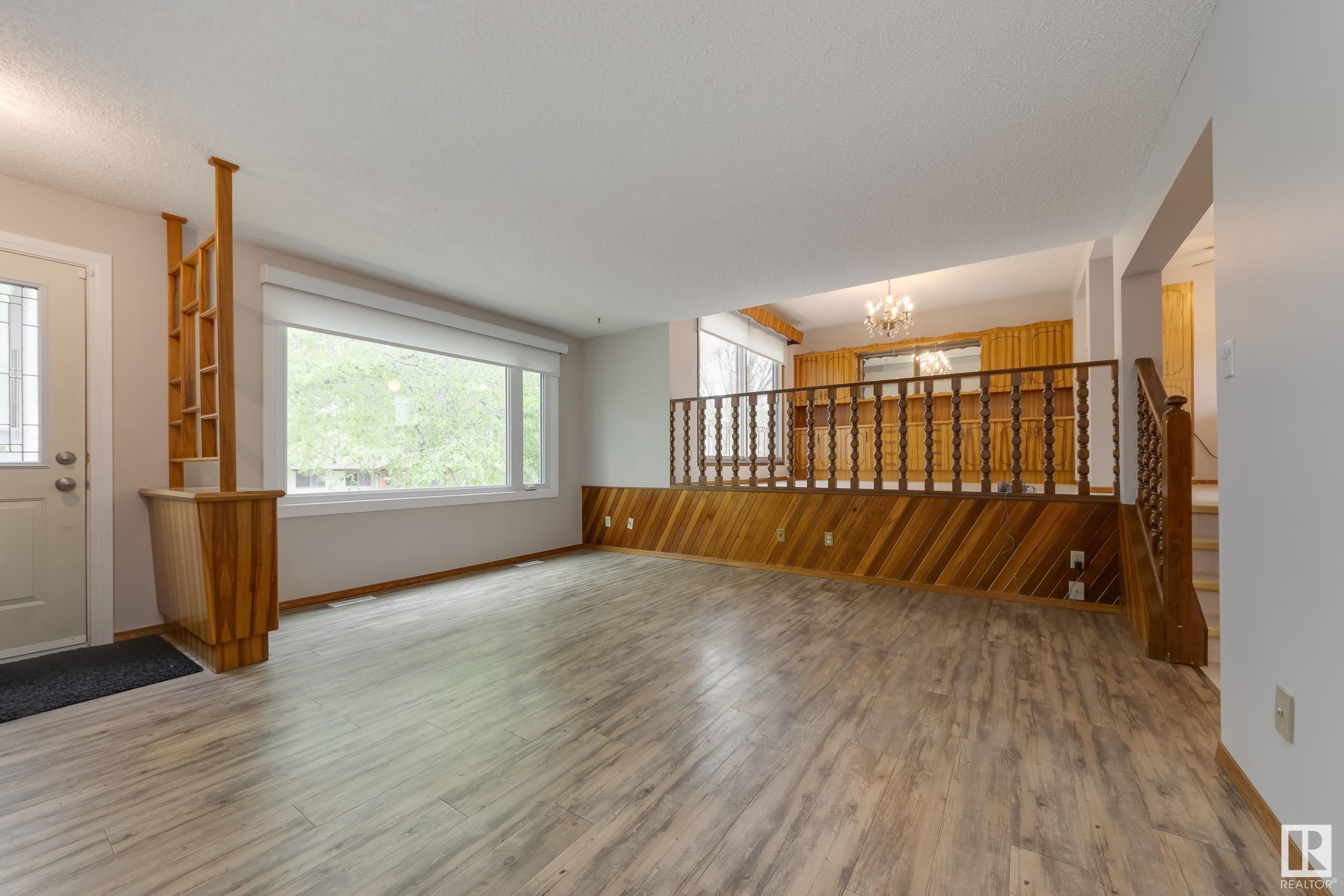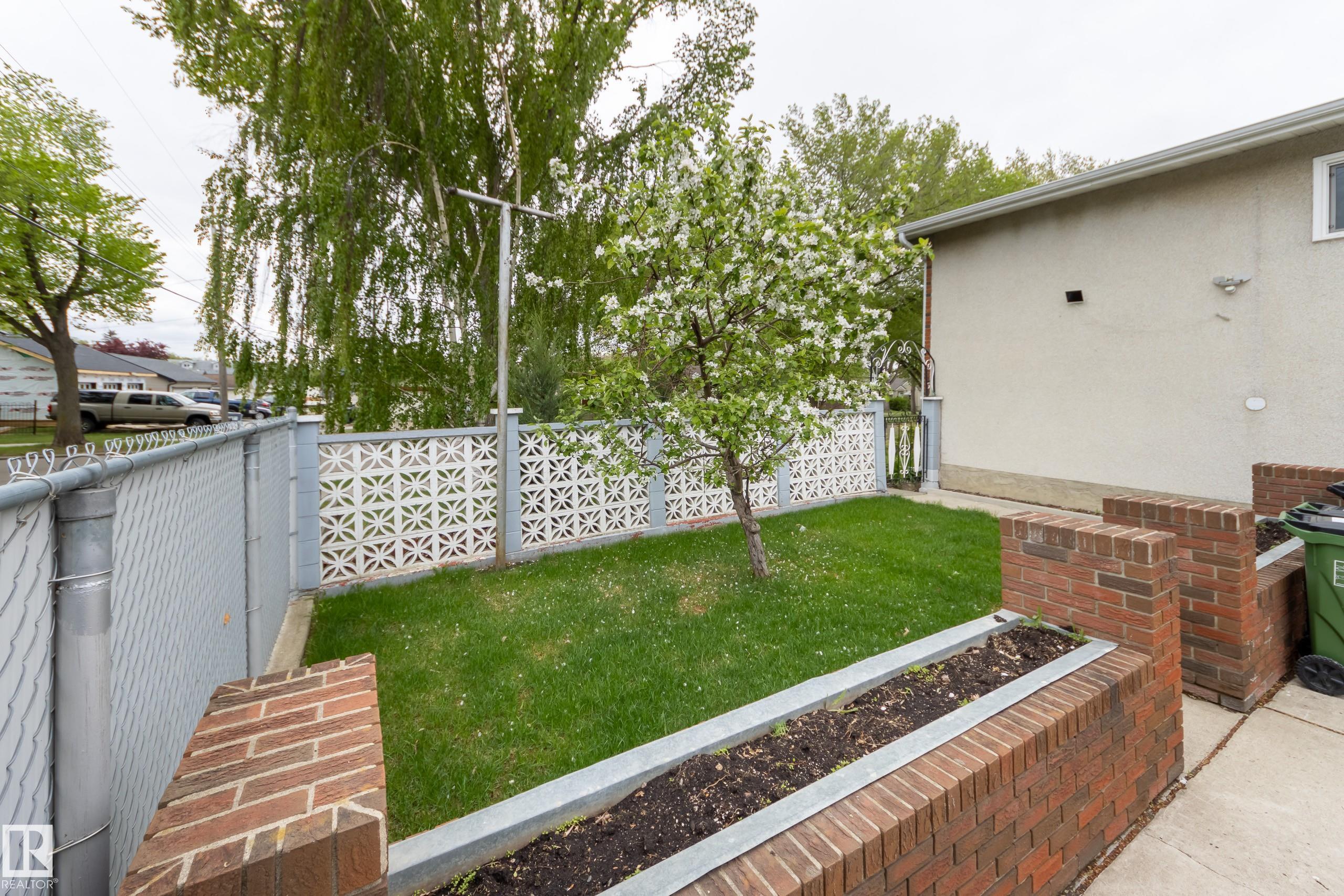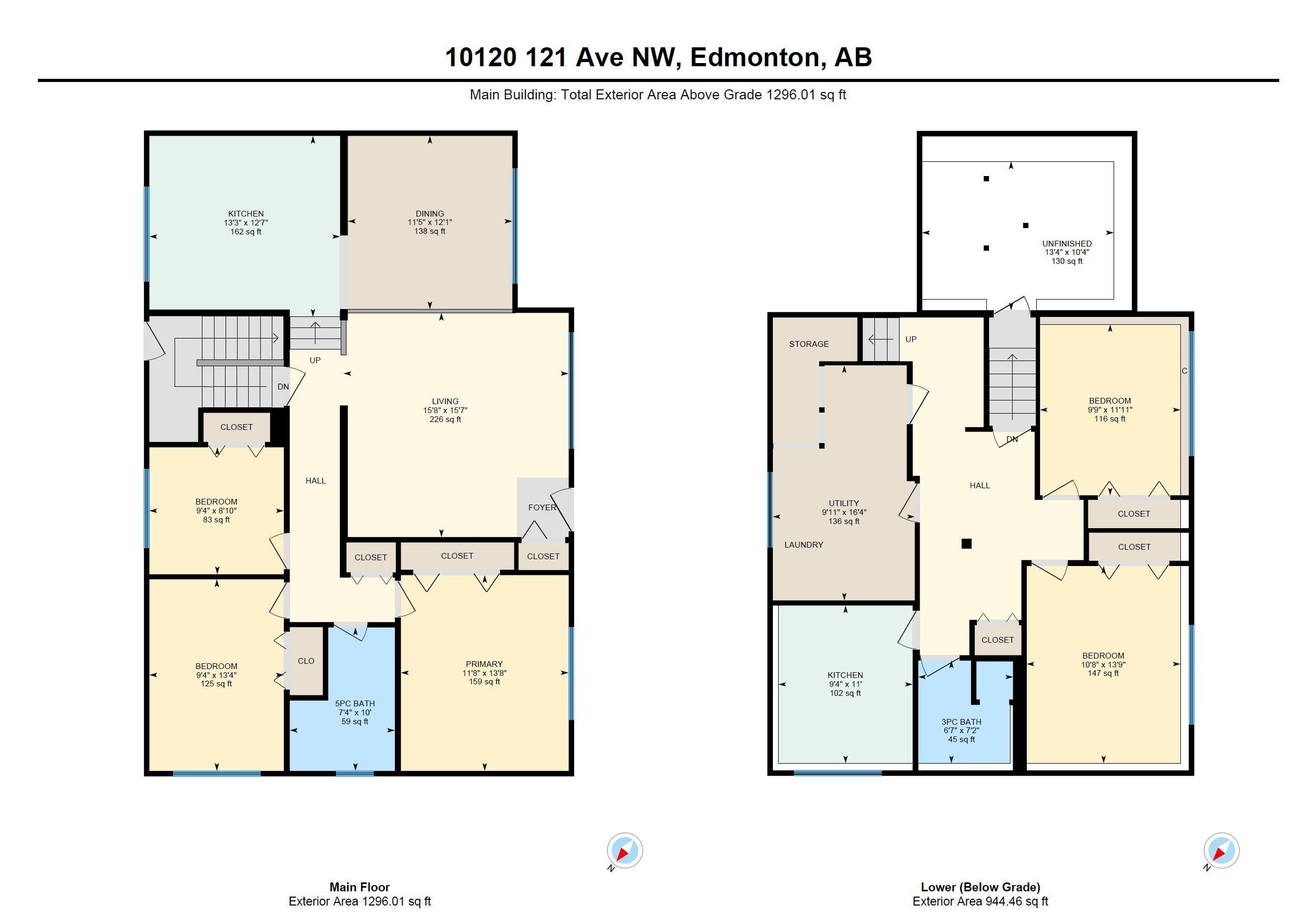Courtesy of Jolyn Hall of Schmidt Realty Group Inc
10118 & 10120 121 Avenue Edmonton , Alberta , T5G 3A8
MLS® # E4437843
Hot Water Natural Gas No Animal Home No Smoking Home Patio Vinyl Windows Wet Bar
Investor alert & multi-family alert – this large side by side duplex (2 attached homes on one title) on a quiet street & over 1200 sq feet on each side. Each side features a spacious living room, raised dining & kitchen spaces. The main levels features a primary bedroom with large closet space, 2 additional bedrooms and 5pc bathroom. The 10118 basement features an in-law suite with kitchenette, fridge, recreation area, a bedroom, 3pc bath & laundry. The 10120 basement features an in-law suite with kitchenet...
Essential Information
-
MLS® #
E4437843
-
Property Type
Residential
-
Year Built
1975
-
Property Style
Bi-Level
Community Information
-
Area
Edmonton
-
Postal Code
T5G 3A8
-
Neighbourhood/Community
Westwood (Edmonton)
Services & Amenities
-
Amenities
Hot Water Natural GasNo Animal HomeNo Smoking HomePatioVinyl WindowsWet Bar
Interior
-
Floor Finish
CarpetLaminate FlooringVinyl Plank
-
Heating Type
Forced Air-2Natural Gas
-
Basement Development
Fully Finished
-
Goods Included
Air Conditioning-CentralAlarm/Security SystemGarage ControlHumidifier-Power(Furnace)Storage ShedWater ConditionerWater DistillerWater SoftenerWindow CoveringsDryer-TwoRefrigerators-TwoStoves-TwoWashers-TwoDishwasher-TwoGarage Heater
-
Basement
Full
Exterior
-
Lot/Exterior Features
Corner LotFencedPublic Swimming PoolPublic TransportationSchoolsShopping Nearby
-
Foundation
Concrete Perimeter
-
Roof
Asphalt Shingles
Additional Details
-
Property Class
Single Family
-
Road Access
Paved Driveway to House
-
Site Influences
Corner LotFencedPublic Swimming PoolPublic TransportationSchoolsShopping Nearby
-
Last Updated
5/0/2025 4:12
$3415/month
Est. Monthly Payment
Mortgage values are calculated by Redman Technologies Inc based on values provided in the REALTOR® Association of Edmonton listing data feed.









































































