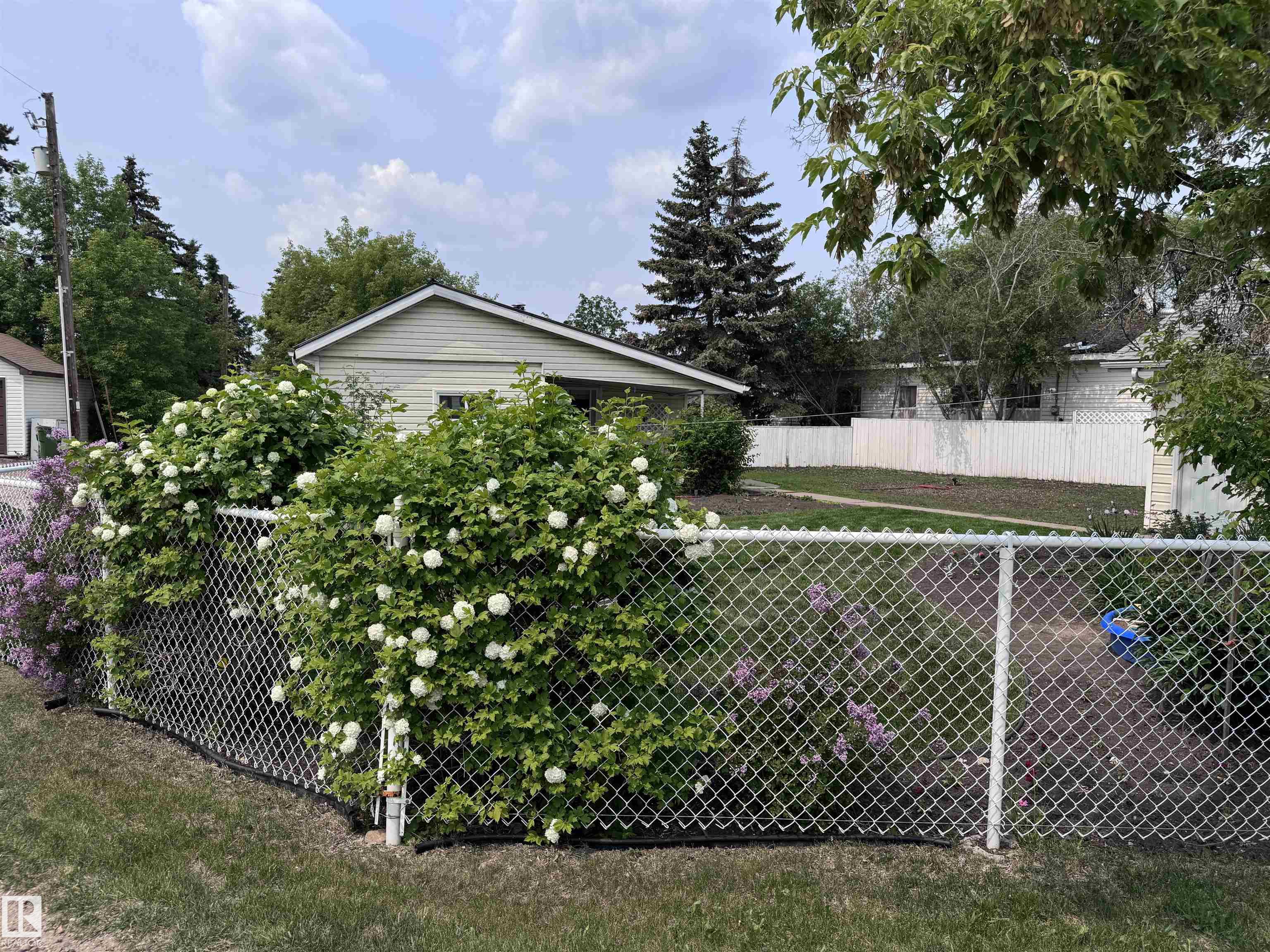Courtesy of Trent Muller of Exp Realty
10003 110 Street, House for sale in Westlock Westlock , Alberta , T7P 1N6
MLS® # E4440214
Off Street Parking Deck Hot Water Electric No Animal Home No Smoking Home Patio Vinyl Windows
This well-maintained 1287 sq. ft. manufactured home sits on its own fenced lot & features a spacious 22’x24’ garage. Offering 3 bedrooms & 2 bathrooms—including a fully renovated main bath & a convenient 2-piece ensuite—it boasts hardwood & wood laminate flooring throughout. The cozy family room is warmed by a woodstove, while the bright kitchen shines with beautiful solid maple cabinetry with solid boxes, a pantry cupboard, pot scrubber rack, subway tile backsplash & under-lighting. Exterior upgrades inclu...
Essential Information
-
MLS® #
E4440214
-
Property Type
Residential
-
Year Built
1973
-
Property Style
Bungalow
Community Information
-
Area
Westlock
-
Postal Code
T7P 1N6
-
Neighbourhood/Community
Westlock
Services & Amenities
-
Amenities
Off Street ParkingDeckHot Water ElectricNo Animal HomeNo Smoking HomePatioVinyl Windows
Interior
-
Floor Finish
Cork FlooringHardwoodLaminate Flooring
-
Heating Type
Forced Air-1Natural Gas
-
Basement
None
-
Goods Included
DryerFan-CeilingGarage ControlGarage OpenerHood FanRefrigeratorStove-ElectricWasher
-
Fireplace Fuel
Wood
-
Basement Development
No Basement
Exterior
-
Lot/Exterior Features
Back LaneFencedLandscapedPlayground Nearby
-
Foundation
Concrete PerimeterGrade Beam
-
Roof
Metal
Additional Details
-
Property Class
Single Family
-
Road Access
Paved
-
Site Influences
Back LaneFencedLandscapedPlayground Nearby
-
Last Updated
5/4/2025 0:18
$843/month
Est. Monthly Payment
Mortgage values are calculated by Redman Technologies Inc based on values provided in the REALTOR® Association of Edmonton listing data feed.













































